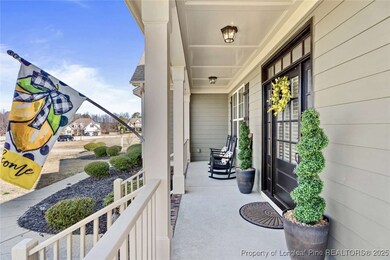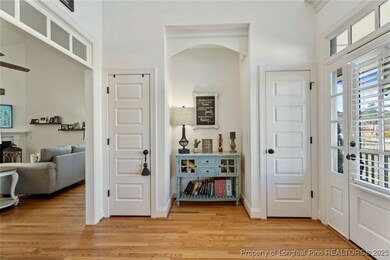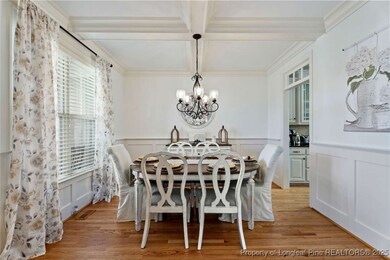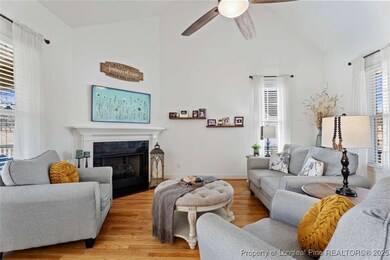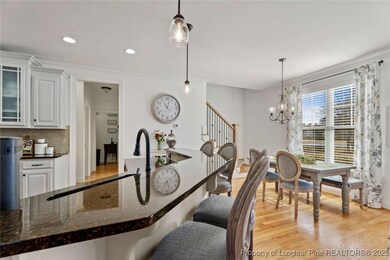
42 Walnut Grove Dr Bunnlevel, NC 28323
Highlights
- Waterfront
- Wood Flooring
- Attic
- Cathedral Ceiling
- Main Floor Primary Bedroom
- Granite Countertops
About This Home
As of April 2025Beautiful home situated on a large, waterfront lot and offers the perfect blend of charm and comfort. The inviting wrap around porch welcomes you in while the hardwood floors flow throughout the open and airy first floor. The kitchen features granite countertops, ample cabinets and a spacious eat-in bar top perfect for casual dining or entertaining. The first-floor master suite with ensuite bathroom provides a private retreat while the spacious large laundry room adds everyday convenience. Upstairs, two bedrooms and two generous bonus rooms including a dedicated game room offering endless possibilities for fun and relaxation. Take in the breathtaking water views from the large, screened porch ideal for outdoor enjoyment. Additional highlights include a side entry garage and a thoughtfully designed layout that maximizes both style and functionality. This is a rare opportunity to own a spacious waterfront home with peaceful setting. Don't miss out -schedule your private tour today
Home Details
Home Type
- Single Family
Est. Annual Taxes
- $1,913
Year Built
- Built in 2009
Lot Details
- 0.79 Acre Lot
- Waterfront
- Sprinkler System
- Cleared Lot
HOA Fees
- $28 Monthly HOA Fees
Parking
- 2 Car Attached Garage
- Side Facing Garage
Interior Spaces
- 3,453 Sq Ft Home
- 2-Story Property
- Tray Ceiling
- Cathedral Ceiling
- Ceiling Fan
- Gas Log Fireplace
- Blinds
- Entrance Foyer
- Water Views
- Crawl Space
- Fire and Smoke Detector
- Attic
Kitchen
- Breakfast Area or Nook
- Eat-In Kitchen
- Cooktop
- Microwave
- Dishwasher
- Kitchen Island
- Granite Countertops
Flooring
- Wood
- Carpet
- Ceramic Tile
- Vinyl
Bedrooms and Bathrooms
- 3 Bedrooms
- Primary Bedroom on Main
- Double Vanity
- Private Water Closet
- Garden Bath
- Separate Shower
Laundry
- Laundry on main level
- Dryer
- Washer
Outdoor Features
- Wrap Around Porch
- Screened Patio
- Outdoor Storage
Schools
- Harnett - West Harnett Middle School
- Harnett - Overhills High School
Utilities
- Forced Air Zoned Heating and Cooling System
Community Details
- Walnut Grove Subdivision
Listing and Financial Details
- Assessor Parcel Number 010525 0062 44
Map
Home Values in the Area
Average Home Value in this Area
Property History
| Date | Event | Price | Change | Sq Ft Price |
|---|---|---|---|---|
| 04/11/2025 04/11/25 | Sold | $420,000 | +1.2% | $122 / Sq Ft |
| 03/06/2025 03/06/25 | Pending | -- | -- | -- |
| 03/01/2025 03/01/25 | For Sale | $415,000 | +32.4% | $120 / Sq Ft |
| 02/11/2022 02/11/22 | Sold | $313,500 | +2.1% | $121 / Sq Ft |
| 12/29/2021 12/29/21 | Pending | -- | -- | -- |
| 12/27/2021 12/27/21 | For Sale | $307,000 | 0.0% | $118 / Sq Ft |
| 12/27/2019 12/27/19 | Rented | $1,600 | -5.9% | -- |
| 11/27/2019 11/27/19 | Under Contract | -- | -- | -- |
| 10/28/2019 10/28/19 | For Rent | $1,700 | -- | -- |
| 10/20/2015 10/20/15 | Rented | -- | -- | -- |
| 09/20/2015 09/20/15 | Under Contract | -- | -- | -- |
| 07/31/2015 07/31/15 | For Rent | -- | -- | -- |
Tax History
| Year | Tax Paid | Tax Assessment Tax Assessment Total Assessment is a certain percentage of the fair market value that is determined by local assessors to be the total taxable value of land and additions on the property. | Land | Improvement |
|---|---|---|---|---|
| 2024 | $1,913 | $298,566 | $0 | $0 |
| 2023 | $1,913 | $298,566 | $0 | $0 |
| 2022 | $2,457 | $298,566 | $0 | $0 |
| 2021 | $2,457 | $269,540 | $0 | $0 |
| 2020 | $2,457 | $269,540 | $0 | $0 |
| 2019 | $2,442 | $269,540 | $0 | $0 |
| 2018 | $2,415 | $269,540 | $0 | $0 |
| 2017 | $2,415 | $269,540 | $0 | $0 |
| 2016 | $2,441 | $272,540 | $0 | $0 |
| 2015 | $2,441 | $272,540 | $0 | $0 |
| 2014 | $2,441 | $272,540 | $0 | $0 |
Mortgage History
| Date | Status | Loan Amount | Loan Type |
|---|---|---|---|
| Open | $420,000 | VA | |
| Closed | $420,000 | VA | |
| Previous Owner | $260,000 | VA | |
| Previous Owner | $232,280 | Purchase Money Mortgage | |
| Previous Owner | $190,800 | Credit Line Revolving |
Deed History
| Date | Type | Sale Price | Title Company |
|---|---|---|---|
| Warranty Deed | $420,000 | Single Source Real Estate Serv | |
| Warranty Deed | $420,000 | Single Source Real Estate Serv | |
| Warranty Deed | $313,500 | Mccullers Whitaker & Hamer Pll | |
| Warranty Deed | $290,500 | -- | |
| Warranty Deed | $38,000 | -- |
Similar Homes in Bunnlevel, NC
Source: Longleaf Pine REALTORS®
MLS Number: 739529
APN: 010525 0062 44
- 3042 Overhills Rd
- 660 Our Way
- 1250 Overhills Rd
- 148 Frenchie Ln
- 14 Remington Hill Dr
- 4131 Overhills Rd
- 1350 Hayes Rd
- 1712 Hayes Rd
- 0 Overhills Rd Unit 729742
- 1184 Hayes Rd
- 0 Bethel Baptist Rd Unit 10079791
- 00 Bethel Baptist Rd
- 20 Kelly Ct S
- 270 Storey Acres Rd
- 5671 Elliott Bridge Rd
- 1201 Darroch Rd
- 121 H B Dr
- 60 Rock Harbor Ln
- 639 Riverwind Dr
- 10 N Dakota Ct

