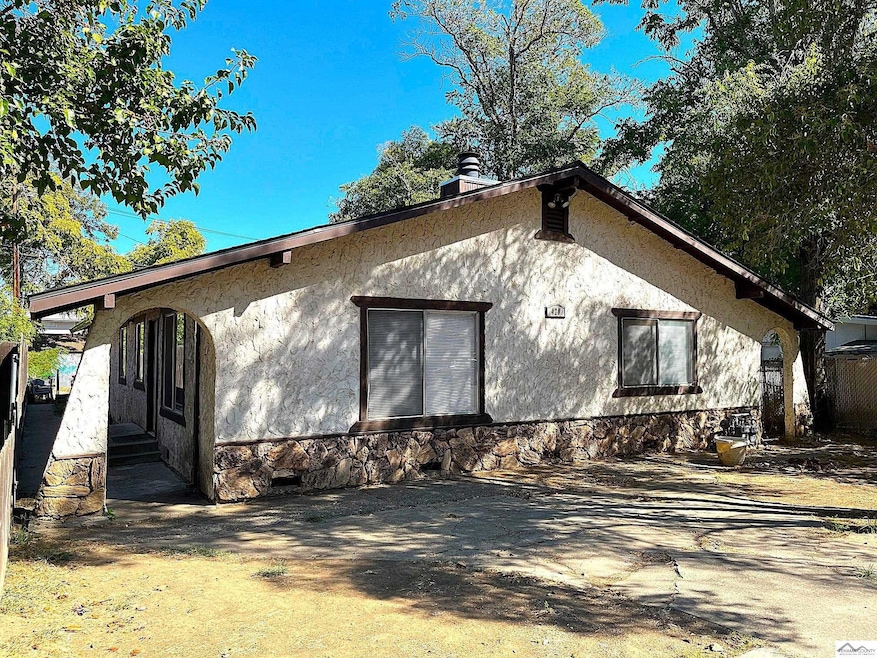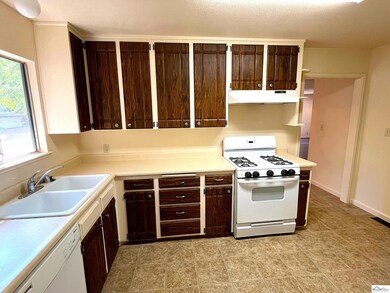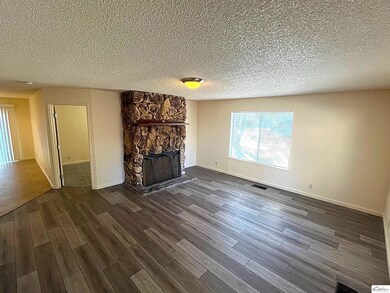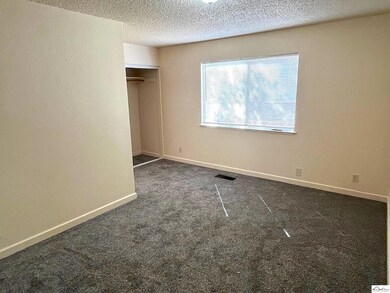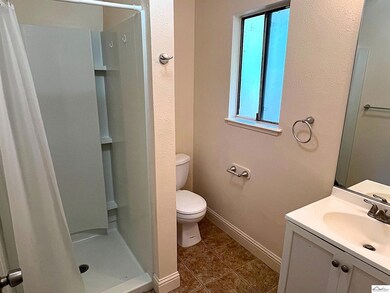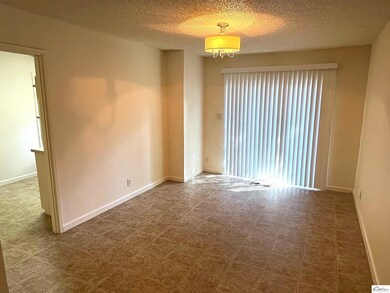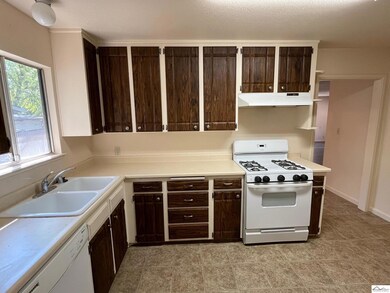420 Lincoln St Red Bluff, CA 96080
6
Beds
4
Baths
2,500
Sq Ft
5,663
Sq Ft Lot
Highlights
- New Flooring
- Newly Painted Property
- Laundry Room
- Living Room with Fireplace
- Bathtub with Shower
- 1-minute walk to Gerber Park
About This Home
As of December 2024Charming Duplex located at 420 Lincoln Street in Red Bluff. This Duplex is comprised of spacious 3 bedroom and 2 bathroom units, each with laundry rooms. Unit B was just renovated with new laminate flooring, carpeting in the bedrooms and fresh interior paint and is ready to rent. This Duplex has a new roof and rain gutters, off street parking of the alleyway and on street parking on Lincoln.
Property Details
Home Type
- Multi-Family
Est. Annual Taxes
- $1,844
Year Built
- Built in 1978
Parking
- 2 Car Parking Spaces
Home Design
- Duplex
- Newly Painted Property
- Slab Foundation
- Composition Roof
- Stucco Exterior
Interior Spaces
- Living Room with Fireplace
- Range
- Laundry Room
Flooring
- New Flooring
- Carpet
Bedrooms and Bathrooms
- Bathtub with Shower
- Shower Only
Utilities
- Central Heating and Cooling System
- Separate Meters
- Natural Gas Water Heater
Additional Features
- Rain Gutters
- 5,663 Sq Ft Lot
- City Lot
Community Details
- 2 Units
Listing and Financial Details
- Assessor Parcel Number 031-052-015-000
Map
Create a Home Valuation Report for This Property
The Home Valuation Report is an in-depth analysis detailing your home's value as well as a comparison with similar homes in the area
Home Values in the Area
Average Home Value in this Area
Property History
| Date | Event | Price | Change | Sq Ft Price |
|---|---|---|---|---|
| 12/03/2024 12/03/24 | Sold | $315,000 | +5.4% | $126 / Sq Ft |
| 10/19/2024 10/19/24 | Pending | -- | -- | -- |
| 10/07/2024 10/07/24 | For Sale | $299,000 | -- | $120 / Sq Ft |
Source: Tehama County Association of REALTORS®
Tax History
| Year | Tax Paid | Tax Assessment Tax Assessment Total Assessment is a certain percentage of the fair market value that is determined by local assessors to be the total taxable value of land and additions on the property. | Land | Improvement |
|---|---|---|---|---|
| 2023 | $1,844 | $177,391 | $27,932 | $149,459 |
| 2022 | $1,832 | $173,914 | $27,385 | $146,529 |
| 2021 | $1,758 | $170,505 | $26,849 | $143,656 |
| 2020 | $1,795 | $168,757 | $26,574 | $142,183 |
| 2019 | $1,806 | $165,449 | $26,053 | $139,396 |
| 2018 | $1,670 | $162,206 | $25,543 | $136,663 |
| 2017 | $1,548 | $146,050 | $23,000 | $123,050 |
| 2016 | $1,475 | $146,050 | $23,000 | $123,050 |
| 2015 | -- | $146,050 | $23,000 | $123,050 |
| 2014 | $1,289 | $127,000 | $20,000 | $107,000 |
Source: Public Records
Mortgage History
| Date | Status | Loan Amount | Loan Type |
|---|---|---|---|
| Open | $236,250 | New Conventional | |
| Closed | $236,250 | New Conventional | |
| Previous Owner | $217,500 | Fannie Mae Freddie Mac | |
| Previous Owner | $43,000 | Credit Line Revolving | |
| Previous Owner | $116,000 | Unknown | |
| Previous Owner | $114,300 | No Value Available |
Source: Public Records
Deed History
| Date | Type | Sale Price | Title Company |
|---|---|---|---|
| Grant Deed | $315,000 | Placer Title Company | |
| Grant Deed | $315,000 | Placer Title Company | |
| Grant Deed | $127,000 | Chicago Title Co |
Source: Public Records
Source: Tehama County Association of REALTORS®
MLS Number: 20240764
APN: 031-052-015-000
Nearby Homes
- 532 Madison St
- 342 Jefferson St
- 826 Franklin St
- 904 Lincoln St
- 224 S Jackson St
- 165 S Main St Unit 60
- 165 S Main St Unit 51
- 420 Griffin Way
- 425 S Jackson St
- 1435 Garryana Dr
- 620 Vallecito Way
- 1142 Union St
- 1560 Tanbark Dr
- 720 Ashmount Ave
- 1470 Franzel Cir
- 1244 Lincoln St
- 1640 Walnut St
- 954 Douglass St
- 1313 Jackson St
- 310 Frankie St
