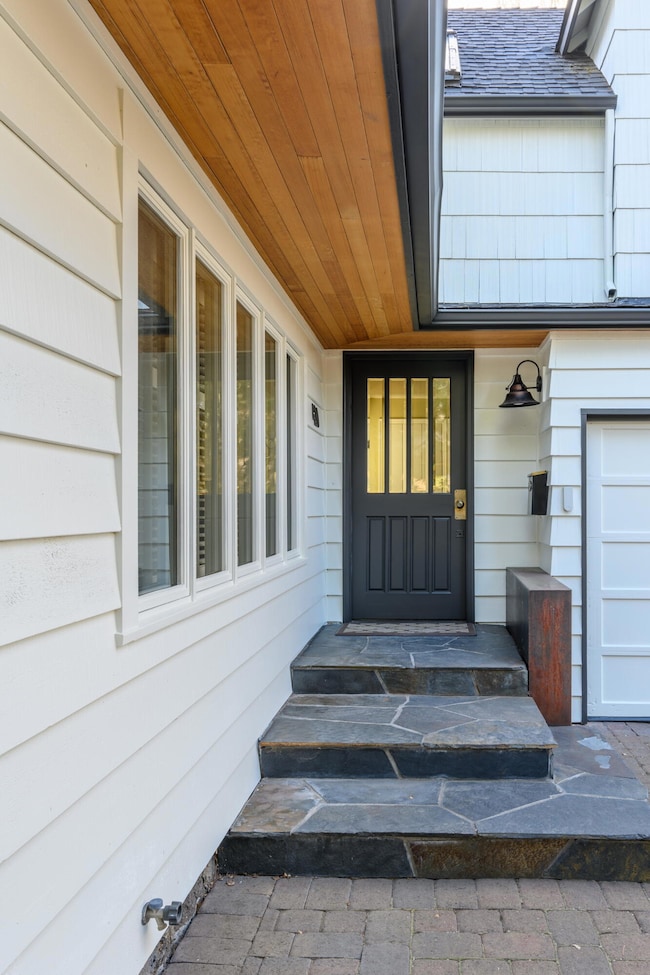
420 NW Drake Rd Bend, OR 97701
River West NeighborhoodEstimated payment $10,262/month
Highlights
- Craftsman Architecture
- Home Energy Score
- Wood Flooring
- High Lakes Elementary School Rated A-
- Territorial View
- 3-minute walk to Pageant Park
About This Home
Iconic Drake Road Classic. A rarely available and highly desired westside location with easy access to Mirror Pond from the footbridge to Drake Park and all the activities, shops and restaurants in the heart of downtown Bend. Timeless architecture with a sense of history from its 1925 roots and complemented by an updated interior that offers relaxed, contemporary comfort. Main gathering room with fireplace adjacent to dining room. Oak plank floors on the main level and terracotta brick tile flooring in the two flex rooms. The cook's kitchen has upgraded stainless appliances, a large island prep area with granite countertop & breakfast bar, bistro style dish shelving, built-in cabinetry for extra storage and a gas fireplace that keeps the space warm and cozy. Large ensuite primary bedroom and two guest bedrooms upstairs. Plus a fenced backyard setting with paver stone patio & pathways and mature landscaping.
Listing Agent
Bend Premier Real Estate LLC Brokerage Phone: 541-771-6390 License #860400162

Home Details
Home Type
- Single Family
Est. Annual Taxes
- $9,351
Year Built
- Built in 1925
Lot Details
- 6,098 Sq Ft Lot
- Fenced
- Landscaped
- Front and Back Yard Sprinklers
- Sprinklers on Timer
- Property is zoned RS, RS
Parking
- 1.5 Car Attached Garage
- Garage Door Opener
- Driveway
- Paver Block
- On-Street Parking
Property Views
- Territorial
- Neighborhood
Home Design
- Craftsman Architecture
- Northwest Architecture
- Frame Construction
- Composition Roof
Interior Spaces
- 3,145 Sq Ft Home
- 3-Story Property
- Built-In Features
- Skylights
- Gas Fireplace
- Double Pane Windows
- Wood Frame Window
- Family Room
- Living Room with Fireplace
- Dining Room
- Home Office
- Finished Basement
Kitchen
- Breakfast Area or Nook
- Breakfast Bar
- Oven
- Range with Range Hood
- Microwave
- Dishwasher
- Kitchen Island
- Granite Countertops
- Tile Countertops
- Disposal
Flooring
- Wood
- Carpet
- Tile
Bedrooms and Bathrooms
- 3 Bedrooms
- Linen Closet
- Walk-In Closet
- Double Vanity
- Soaking Tub
- Bathtub Includes Tile Surround
Laundry
- Dryer
- Washer
Home Security
- Storm Windows
- Carbon Monoxide Detectors
- Fire and Smoke Detector
Eco-Friendly Details
- Home Energy Score
Schools
- High Lakes Elementary School
- Pacific Crest Middle School
- Summit High School
Utilities
- Forced Air Heating and Cooling System
- Heating System Uses Natural Gas
- Water Heater
Listing and Financial Details
- Legal Lot and Block 5 / 1
- Assessor Parcel Number 103706
Community Details
Overview
- No Home Owners Association
- Pinelyn Park Subdivision
Recreation
- Park
Map
Home Values in the Area
Average Home Value in this Area
Tax History
| Year | Tax Paid | Tax Assessment Tax Assessment Total Assessment is a certain percentage of the fair market value that is determined by local assessors to be the total taxable value of land and additions on the property. | Land | Improvement |
|---|---|---|---|---|
| 2024 | $9,351 | $558,460 | -- | -- |
| 2023 | $8,668 | $542,200 | $0 | $0 |
| 2022 | $8,087 | $511,080 | $0 | $0 |
| 2021 | $8,099 | $496,200 | $0 | $0 |
| 2020 | $7,684 | $496,200 | $0 | $0 |
| 2019 | $7,470 | $481,750 | $0 | $0 |
| 2018 | $7,259 | $467,720 | $0 | $0 |
| 2017 | $7,046 | $454,100 | $0 | $0 |
| 2016 | $6,719 | $440,880 | $0 | $0 |
| 2015 | $6,533 | $428,040 | $0 | $0 |
| 2014 | $6,341 | $415,580 | $0 | $0 |
Property History
| Date | Event | Price | Change | Sq Ft Price |
|---|---|---|---|---|
| 04/19/2025 04/19/25 | Price Changed | $1,699,000 | -2.9% | $540 / Sq Ft |
| 03/16/2025 03/16/25 | For Sale | $1,749,000 | +98.8% | $556 / Sq Ft |
| 06/24/2016 06/24/16 | Sold | $880,000 | -2.1% | $280 / Sq Ft |
| 05/10/2016 05/10/16 | Pending | -- | -- | -- |
| 04/25/2016 04/25/16 | For Sale | $899,000 | -- | $286 / Sq Ft |
Deed History
| Date | Type | Sale Price | Title Company |
|---|---|---|---|
| Warranty Deed | $880,000 | First American Title | |
| Warranty Deed | $760,000 | Amerititle | |
| Warranty Deed | $569,000 | Amerititle |
Mortgage History
| Date | Status | Loan Amount | Loan Type |
|---|---|---|---|
| Open | $704,000 | Adjustable Rate Mortgage/ARM | |
| Previous Owner | $608,000 | New Conventional | |
| Previous Owner | $398,300 | New Conventional |
Similar Homes in Bend, OR
Source: Central Oregon Association of REALTORS®
MLS Number: 220197466
APN: 103706
- 107 NW Drake Rd
- 633 NW Portland Ave Unit 633-639
- 1506 NW Awbrey Rd
- 1638 NW 4th St
- 1650 NW 5th St
- 898 NW Riverside Blvd
- 1576 NW Awbrey Rd
- 212 SW Log Ct
- 1603 NW 2nd St
- 3312 NW Celilo Ln Unit Lot 154
- 1164 NW Columbia St
- 3731 NE Suchy St
- 1259 NW Ogden Ave
- 2011 NW 4th St
- 1527 NW 10th St
- 919 NW Roanoke Ave
- 934 NW Quincy Ave
- 1031 NW Quincy Ave
- 434 NW Riverside Blvd
- 1010 NW Roanoke Ave Unit 10






