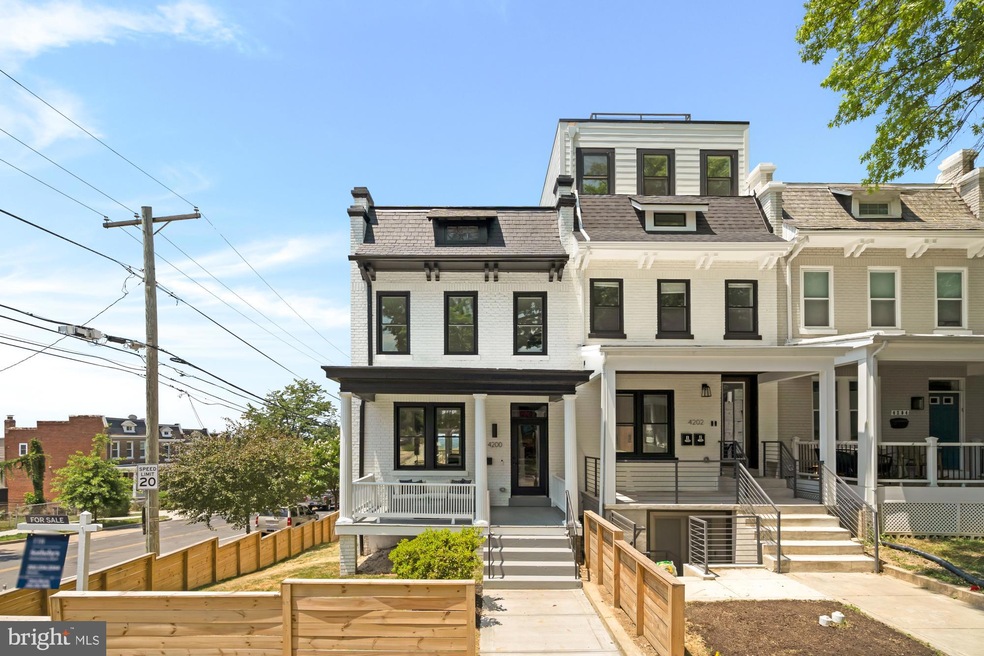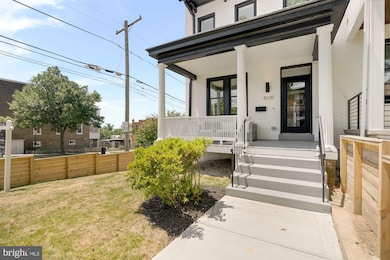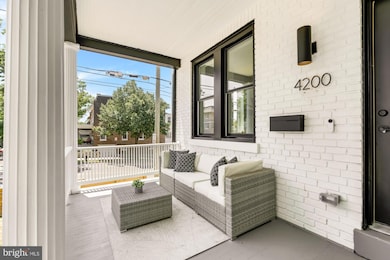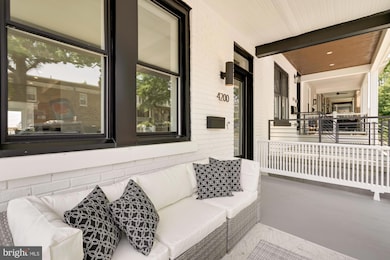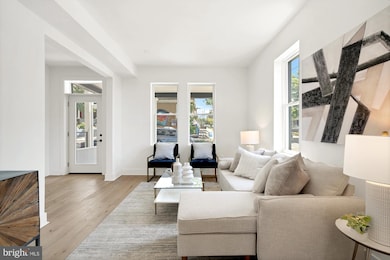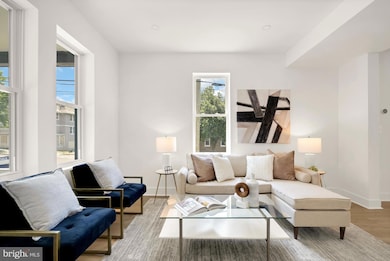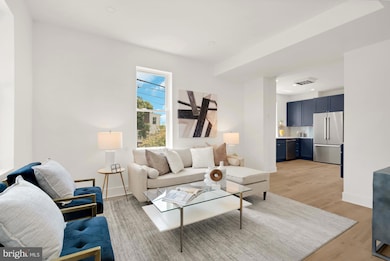
4200 3rd St NW Washington, DC 20011
Petworth NeighborhoodHighlights
- Contemporary Architecture
- Hot Water Heating System
- 4-minute walk to Grant Circle Park
- No HOA
About This Home
As of January 2025$10,000 SELLER CREDIT AVAILABLE | 4200 3rd Street NW | 5 Bedrooms + 3.5 Bathrooms | In-law Suite with Private Entrance | Walkout Deck | Off-Street Parking | Discover this stunning hilltop residence at 4200 3rd Street NW, offering rare elevated views across DC and Virginia. This fully renovated, semi-detached property boasts an open floor plan illuminated by numerous south-facing windows. The main level features a spacious living area, a gourmet kitchen equipped with Bosch and Bertazzoni appliances, an oversized kitchen island, wet bar, a powder room, and a dining room with French doors leading to the walkout deck and large, fully-gated rear yard. The upper level includes a spacious primary suite that looks out onto the National Cathedral and Monuments, a walk-in closet, and an ensuite bathroom featuring a quartz-surfaced double vanity and glass-enclosed shower. Additionally, the second and third bedrooms are connected by a Jack and Jill bathroom. The lower level offers an in-law suite with two full-sized bedrooms, a full kitchenette, and a washer/dryer hook, and a den with its own private entrance from the street. The rear yard is secured by a fence and gate and off-street parking is accessible through the side yard and rear. This property is adjacent to Upshur Street and is just a 2-minute walk to Slash Run and Hiching Post. 10-minute walk to local favorites such as Timber Pizza, Cinder BBQ, Menya Hosaki, and San Matteo. It’s a 15-minute walk to the Georgia Ave/Petworth Metro (Green Line) and shopping spots like Yes! Organic Market and Ace Hardware. You’re also just a 6-minute drive from popular spots like Midlands Beer Garden, Call Your Mother Bagels, St. Vincent Wine, and Sonny’s Pizza.
Townhouse Details
Home Type
- Townhome
Est. Annual Taxes
- $5,836
Year Built
- Built in 1923 | Remodeled in 2024
Lot Details
- 1,724 Sq Ft Lot
Home Design
- Contemporary Architecture
- Brick Exterior Construction
- Slab Foundation
Interior Spaces
- Property has 2 Levels
- Finished Basement
- Walk-Out Basement
Bedrooms and Bathrooms
Parking
- 1 Parking Space
- 1 Driveway Space
Utilities
- Hot Water Heating System
- Electric Water Heater
Community Details
- No Home Owners Association
- Petworth Subdivision
Listing and Financial Details
- Tax Lot 805
- Assessor Parcel Number 3311//0805
Map
Home Values in the Area
Average Home Value in this Area
Property History
| Date | Event | Price | Change | Sq Ft Price |
|---|---|---|---|---|
| 01/10/2025 01/10/25 | Sold | $1,200,000 | -5.9% | $504 / Sq Ft |
| 12/05/2024 12/05/24 | Pending | -- | -- | -- |
| 11/14/2024 11/14/24 | Price Changed | $1,274,900 | -1.9% | $535 / Sq Ft |
| 11/08/2024 11/08/24 | Price Changed | $1,299,800 | 0.0% | $546 / Sq Ft |
| 10/09/2024 10/09/24 | Price Changed | $1,299,900 | -1.9% | $546 / Sq Ft |
| 10/04/2024 10/04/24 | For Sale | $1,324,900 | 0.0% | $556 / Sq Ft |
| 09/20/2024 09/20/24 | Off Market | $1,324,900 | -- | -- |
| 07/18/2024 07/18/24 | Price Changed | $1,324,900 | -1.9% | $556 / Sq Ft |
| 06/20/2024 06/20/24 | For Sale | $1,349,900 | -- | $567 / Sq Ft |
Tax History
| Year | Tax Paid | Tax Assessment Tax Assessment Total Assessment is a certain percentage of the fair market value that is determined by local assessors to be the total taxable value of land and additions on the property. | Land | Improvement |
|---|---|---|---|---|
| 2024 | $35,340 | $706,790 | $463,460 | $243,330 |
| 2023 | $5,836 | $686,560 | $452,210 | $234,350 |
| 2022 | $1,438 | $640,580 | $428,830 | $211,750 |
| 2021 | $1,379 | $612,090 | $413,810 | $198,280 |
| 2020 | $1,316 | $595,810 | $402,260 | $193,550 |
| 2019 | $1,257 | $566,840 | $376,780 | $190,060 |
| 2018 | $1,203 | $546,100 | $0 | $0 |
| 2017 | $1,097 | $475,500 | $0 | $0 |
| 2016 | $1,000 | $429,850 | $0 | $0 |
| 2015 | $910 | $383,490 | $0 | $0 |
| 2014 | $832 | $328,130 | $0 | $0 |
Mortgage History
| Date | Status | Loan Amount | Loan Type |
|---|---|---|---|
| Open | $758,000 | New Conventional | |
| Closed | $758,000 | New Conventional |
Deed History
| Date | Type | Sale Price | Title Company |
|---|---|---|---|
| Deed | $1,200,000 | First American Title | |
| Deed | $1,200,000 | First American Title | |
| Personal Reps Deed | $665,000 | None Listed On Document |
Similar Homes in Washington, DC
Source: Bright MLS
MLS Number: DCDC2147064
APN: 3311-0805
- 310 Varnum St NW Unit 3PH
- 310 Varnum St NW Unit 2
- 323 Varnum St NW
- 4115 3rd St NW
- 222 Upshur St NW
- 4107 4th St NW
- 4110 4th St NW
- 210 Varnum St NW Unit 1
- 210 Varnum St NW Unit 4
- 320 Webster St NW Unit 2
- 4308 4th St NW Unit 1084
- 4323 3rd St NW
- 4312 4TH N 4th St NW
- 4310 2nd St NW Unit 1
- 4021 Marlboro Place NW
- 4021 Illinois Ave NW
- 4313 New Hampshire Ave NW Unit 1
- 4000 3rd St NW
- 4405 New Hampshire Ave NW
