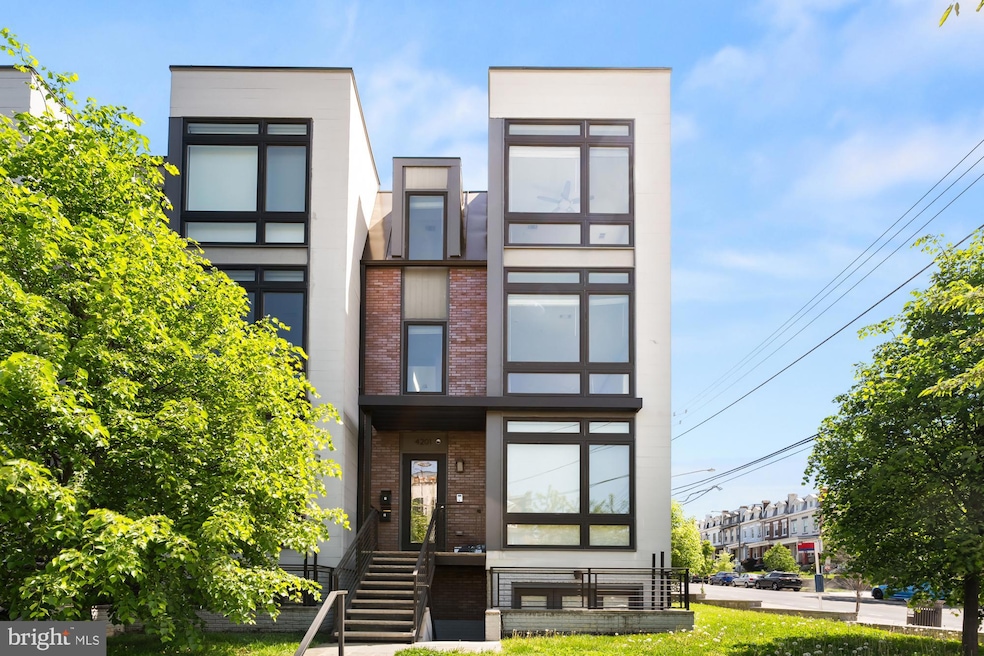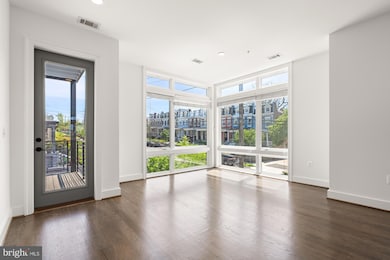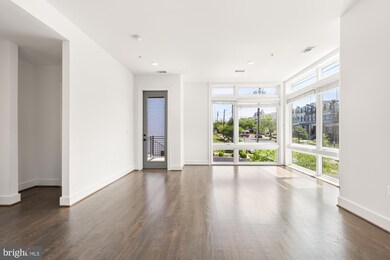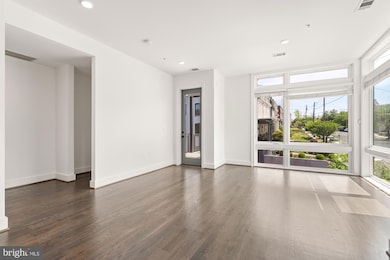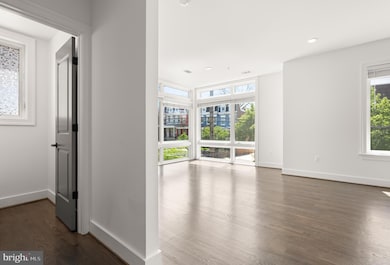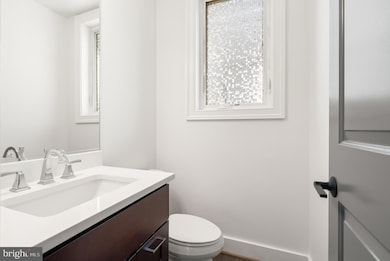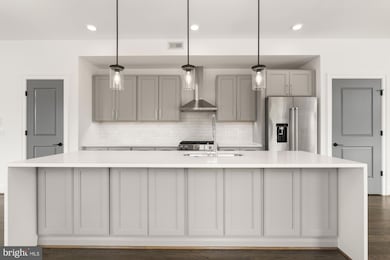
4201 8th St NW Unit 2 Washington, DC 20011
Petworth NeighborhoodEstimated payment $6,124/month
Highlights
- Open Floorplan
- Contemporary Architecture
- Stainless Steel Appliances
- Deck
- Wood Flooring
- 2-minute walk to Petworth Recreation Center
About This Home
Don't miss this stunning two-level END-UNIT boasting three bedrooms and 2.5 baths spread out over 2,000 sq ft of living space, built in 2017. The main level features an expansive open floor plan accented by a wall of windows that flood the space with natural light, expansive chef's kitchen with oversized island, soaring ceilings (on both levels), gleaming hardwood floors, and separate dining space. Upstairs you'll find an incredible primary suite with large windows, an en suite bathroom with a double vanity, a sleek, spa-like shower and walk-in closet. Plus two additional bedrooms, a full bathroom and laundry.Enjoy the large outdoor deck perfect for entertaining and grilling. Located in the vibrant heart of Petworth. Just steps from Upshur Street's renowned restaurants, short walk to metro, and historic Grant Circle Park. Enjoy a low condo fee and separately deeded parking spot (included in the sales price).
Open House Schedule
-
Sunday, April 27, 202512:00 to 2:00 pm4/27/2025 12:00:00 PM +00:004/27/2025 2:00:00 PM +00:00Add to Calendar
Townhouse Details
Home Type
- Townhome
Est. Annual Taxes
- $6,545
Year Built
- Built in 2017
HOA Fees
- $416 Monthly HOA Fees
Home Design
- Contemporary Architecture
Interior Spaces
- 2,065 Sq Ft Home
- Property has 2 Levels
- Open Floorplan
- Ceiling Fan
- Recessed Lighting
- Double Pane Windows
- Wood Flooring
Kitchen
- Stove
- Range Hood
- Built-In Microwave
- Stainless Steel Appliances
- Kitchen Island
Bedrooms and Bathrooms
- 3 Bedrooms
- Walk-In Closet
Laundry
- Laundry in unit
- Dryer
- Washer
Parking
- 1 Parking Space
- Assigned Parking
Outdoor Features
- Deck
Utilities
- Forced Air Heating and Cooling System
- Natural Gas Water Heater
Listing and Financial Details
- Tax Lot 2044
- Assessor Parcel Number 3136//2044
Community Details
Overview
- Association fees include common area maintenance, exterior building maintenance, insurance, lawn maintenance, water, trash, sewer
- Petworth Community
- Petworth Subdivision
Amenities
- Common Area
Pet Policy
- Pets Allowed
Map
Home Values in the Area
Average Home Value in this Area
Tax History
| Year | Tax Paid | Tax Assessment Tax Assessment Total Assessment is a certain percentage of the fair market value that is determined by local assessors to be the total taxable value of land and additions on the property. | Land | Improvement |
|---|---|---|---|---|
| 2023 | $6,545 | $748,330 | $224,500 | $523,830 |
| 2022 | $6,678 | $799,360 | $239,810 | $559,550 |
| 2021 | $7,105 | $849,120 | $254,740 | $594,380 |
| 2020 | $7,219 | $849,300 | $254,790 | $594,510 |
| 2019 | $7,219 | $849,300 | $254,790 | $594,510 |
Property History
| Date | Event | Price | Change | Sq Ft Price |
|---|---|---|---|---|
| 04/24/2025 04/24/25 | For Sale | $925,000 | +1.8% | $448 / Sq Ft |
| 04/20/2018 04/20/18 | Sold | $909,000 | +1.0% | $440 / Sq Ft |
| 03/05/2018 03/05/18 | Pending | -- | -- | -- |
| 03/02/2018 03/02/18 | For Sale | $899,900 | -- | $436 / Sq Ft |
Mortgage History
| Date | Status | Loan Amount | Loan Type |
|---|---|---|---|
| Closed | $679,000 | Adjustable Rate Mortgage/ARM |
Similar Homes in Washington, DC
Source: Bright MLS
MLS Number: DCDC2196482
APN: 3136-2044
- 724 Upshur St NW
- 4214 8th St NW
- 811 Upshur St NW Unit 9
- 703 Taylor St NW
- 840 Varnum St NW
- 726 Taylor St NW
- 4301 Kansas Ave NW
- 804 Taylor St NW Unit 107
- 804 Taylor St NW Unit 204
- 4124 New Hampshire Ave NW
- 4107 New Hampshire Ave NW
- 4402 Kansas Ave NW
- 4016 Georgia Ave NW Unit 9
- 4428 Kansas Ave NW
- 4014 Georgia Ave NW Unit 402
- 4014 Georgia Ave NW Unit 201
- 4014 Georgia Ave NW Unit 202
- 3918 New Hampshire Ave NW Unit 1
- 3925 New Hampshire Ave NW
- 909 Webster St NW Unit 1
