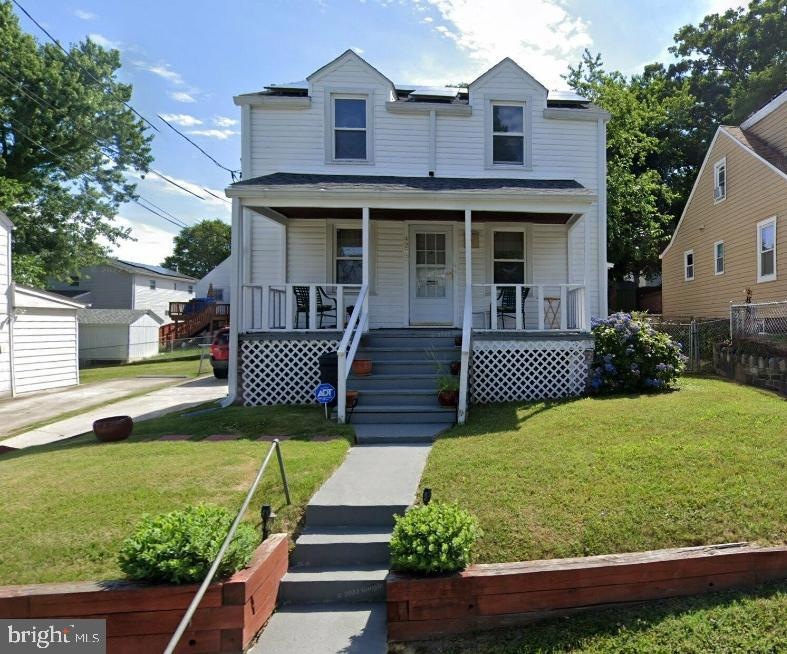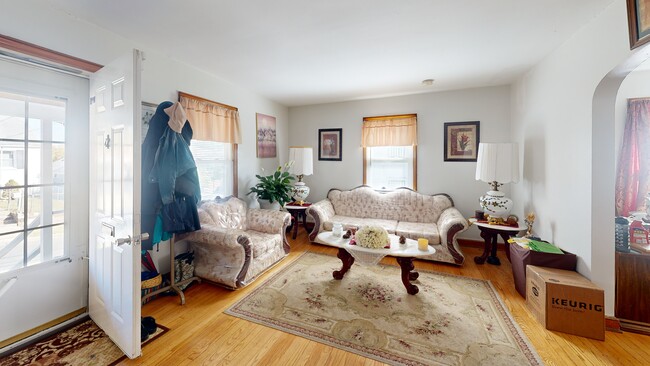
4205 Alton St Capitol Heights, MD 20743
Coral Hills NeighborhoodHighlights
- Colonial Architecture
- No HOA
- Storm Windows
- Bonus Room
- 1 Car Detached Garage
- Living Room
About This Home
As of December 2024Welcome to 4205 Alton Street, a charming and well-maintained colonial home located in the heart of Capitol Heights, Maryland. This delightful property offers a fantastic opportunity for first-time homebuyers looking to create their dream home with personal touches and updates. While the home has been lovingly cared for, it presents incredible potential for customization to suit your unique style and preferences.
Nestled on a picturesque street, this home boasts a warm and inviting atmosphere that is perfect for both relaxation and entertaining. The functional layout features spacious living areas, a well-appointed kitchen, and comfortable bedrooms, providing an ideal setting for everyday life and special occasions.
The true beauty of this property lies in its potential. With some imagination and a little TLC, you can transform this already charming home into a modern masterpiece that perfectly reflects your personal taste and lifestyle.
Located in Capitol Heights, you'll enjoy the convenience of nearby shopping, dining, and entertainment options, as well as easy access to major transportation routes. This home offers an unparalleled opportunity to experience the best of Maryland living while creating a space that is uniquely yours.
Don't miss your chance to own this delightful colonial home with endless possibilities! Contact us today to schedule a showing and discover the potential that awaits you at 4205 Alton Street.
**Seller chooses to close with TurnKey Title**
Home Details
Home Type
- Single Family
Est. Annual Taxes
- $3,123
Year Built
- Built in 1940
Lot Details
- 5,000 Sq Ft Lot
- Wire Fence
- Level Lot
- Back and Front Yard
- Property is zoned RSF65
Parking
- 1 Car Detached Garage
- 3 Driveway Spaces
- Front Facing Garage
Home Design
- Colonial Architecture
- Permanent Foundation
- Frame Construction
- Shingle Roof
- Vinyl Siding
Interior Spaces
- Property has 3 Levels
- Living Room
- Dining Room
- Bonus Room
- Storage Room
- Laundry Room
- Utility Room
- Partially Finished Basement
- Laundry in Basement
- Storm Windows
Bedrooms and Bathrooms
- 3 Bedrooms
- 1 Full Bathroom
Utilities
- Forced Air Heating and Cooling System
- Electric Water Heater
Community Details
- No Home Owners Association
- Bradbury Heights Subdivision
Listing and Financial Details
- Assessor Parcel Number 17060618223
Map
Home Values in the Area
Average Home Value in this Area
Property History
| Date | Event | Price | Change | Sq Ft Price |
|---|---|---|---|---|
| 12/06/2024 12/06/24 | Sold | $280,000 | 0.0% | $243 / Sq Ft |
| 11/07/2024 11/07/24 | Pending | -- | -- | -- |
| 10/30/2024 10/30/24 | For Sale | $280,000 | -- | $243 / Sq Ft |
Tax History
| Year | Tax Paid | Tax Assessment Tax Assessment Total Assessment is a certain percentage of the fair market value that is determined by local assessors to be the total taxable value of land and additions on the property. | Land | Improvement |
|---|---|---|---|---|
| 2024 | $2,738 | $210,167 | $0 | $0 |
| 2023 | $2,605 | $189,900 | $60,200 | $129,700 |
| 2022 | $1,978 | $177,833 | $0 | $0 |
| 2021 | $3,245 | $165,767 | $0 | $0 |
| 2020 | $4,597 | $153,700 | $45,100 | $108,600 |
| 2019 | $2,178 | $152,100 | $0 | $0 |
| 2018 | $2,236 | $150,500 | $0 | $0 |
| 2017 | $2,082 | $148,900 | $0 | $0 |
| 2016 | -- | $134,100 | $0 | $0 |
| 2015 | $2,155 | $119,300 | $0 | $0 |
| 2014 | $2,155 | $104,500 | $0 | $0 |
Mortgage History
| Date | Status | Loan Amount | Loan Type |
|---|---|---|---|
| Open | $271,600 | New Conventional | |
| Closed | $271,600 | New Conventional | |
| Previous Owner | $20,261 | Stand Alone Second | |
| Previous Owner | $217,443 | New Conventional | |
| Previous Owner | $244,800 | Stand Alone Refi Refinance Of Original Loan | |
| Previous Owner | $229,572 | Stand Alone Second | |
| Previous Owner | $211,000 | Stand Alone Refi Refinance Of Original Loan | |
| Previous Owner | $200,000 | Adjustable Rate Mortgage/ARM |
Deed History
| Date | Type | Sale Price | Title Company |
|---|---|---|---|
| Deed | $280,000 | Stewart Title | |
| Deed | $280,000 | Stewart Title | |
| Deed | $280,000 | Stewart Title | |
| Deed | $20,900 | -- |
About the Listing Agent

Floretta “Flo D” Davis is a distinguished realtor associated with Samson Properties, licensed across multiple jurisdictions and at the helm of Urban Investors Property Management & Investments. With a career spanning over 20 years, Flo D stands as a beacon in the real estate industry. She leads her acclaimed Team Flo D as a visionary Team Leader, Influencer, Educator, Coach, and Mentor, steadfast in her commitment to fostering the financial prosperity of her colleagues.
Floretta is
Floretta's Other Listings
Source: Bright MLS
MLS Number: MDPG2128268
APN: 06-0618223
- 4210 Alton St
- 4305 Byers St
- 4313 Vine St
- 4223 Vine St
- 4113 Vine St
- 4006 Alton St
- 4103 Will St
- 4313 Shell St
- 3910 Billings Place
- 1915 Lakewood St
- 1807 Porter Ave
- 1316 Arcadia Ave
- 1401 Billings Ave
- 4238 Southern Ave SE
- 4309 Quinn St
- 4227 Nash St SE
- 4341 Southern Ave
- 4605 Pistachio Ln
- 1533 42nd St SE
- 1572 41st St SE

