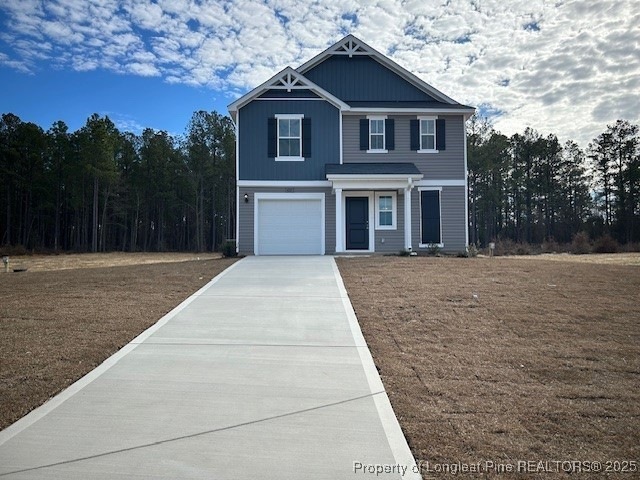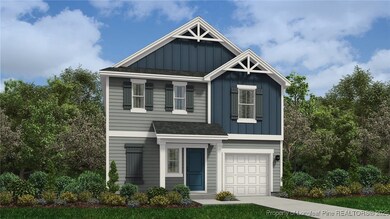
421 Deep River Rd Aberdeen, NC 28315
Highlights
- New Construction
- Loft
- Front Porch
- Open Floorplan
- Granite Countertops
- 1 Car Attached Garage
About This Home
As of March 2025Welcome to the Engage home plan by Dream Finders Homes located in TAIZ RIDGE. This beautiful home features an open-concept living space on the first floor, thoughtfully designed for comfort and practicality. Discover the convenience of a dedicated laundry room and a half bath, catering to your everyday needs. In the heart of the home, the kitchen boasts a large island that's both a chef's haven and an entertainer's delight. The walk-in pantry is the cherry on top. As you head upstairs, a bright and spacious loft awaits, offering a versatile space that adapts to your needs. The owner's suite features a walk-in closet that effortlessly meets your storage dreams. Two additional bedrooms share a common bath, ensuring everyone's comfort. This home includes space for seamless functionality, promising a lifestyle of ease.
Last Agent to Sell the Property
TEAM DREAM
DREAM FINDERS REALTY, LLC. License #.
Home Details
Home Type
- Single Family
Year Built
- Built in 2025 | New Construction
HOA Fees
- $10 Monthly HOA Fees
Parking
- 1 Car Attached Garage
- Garage Door Opener
Home Design
- Slab Foundation
- Wood Frame Construction
- Vinyl Siding
Interior Spaces
- 1,744 Sq Ft Home
- 2-Story Property
- Open Floorplan
- Ceiling Fan
- Loft
- Fire and Smoke Detector
Kitchen
- Kitchen Island
- Granite Countertops
Flooring
- Carpet
- Laminate
- Vinyl
Bedrooms and Bathrooms
- 3 Bedrooms
- 2 Full Bathrooms
- Double Vanity
- Bathtub with Shower
- Garden Bath
- Separate Shower
Laundry
- Laundry Room
- Laundry on main level
- Washer and Dryer Hookup
Outdoor Features
- Patio
- Front Porch
- Stoop
Schools
- West Hoke Middle School
- Hoke County High School
Additional Features
- 0.51 Acre Lot
- Forced Air Heating and Cooling System
Community Details
- Taiz Ridge Owners Association, Inc. Association
- Taiz Ridge Subdivision
Listing and Financial Details
- Home warranty included in the sale of the property
- Tax Lot 17
- Assessor Parcel Number 584890001025
- Seller Considering Concessions
Map
Home Values in the Area
Average Home Value in this Area
Property History
| Date | Event | Price | Change | Sq Ft Price |
|---|---|---|---|---|
| 03/26/2025 03/26/25 | Sold | $318,600 | 0.0% | $183 / Sq Ft |
| 03/26/2025 03/26/25 | Sold | $318,600 | 0.0% | $183 / Sq Ft |
| 02/26/2025 02/26/25 | Pending | -- | -- | -- |
| 02/06/2025 02/06/25 | Pending | -- | -- | -- |
| 02/04/2025 02/04/25 | Price Changed | $318,600 | +0.8% | $183 / Sq Ft |
| 01/29/2025 01/29/25 | For Sale | $316,100 | -0.8% | $181 / Sq Ft |
| 01/16/2025 01/16/25 | Price Changed | $318,600 | +0.8% | $183 / Sq Ft |
| 08/24/2024 08/24/24 | For Sale | $316,100 | -- | $181 / Sq Ft |
Similar Homes in the area
Source: Longleaf Pine REALTORS®
MLS Number: 736653
- 391 Deep River Rd
- 407 Deep River Rd
- 360 Deep River Rd
- 433 Deep River Rd
- 3610 Hawkins Ave
- 111 Starlight St
- 432 Ashley Run
- 176 Starlight St
- 172 Starlight St
- 168 Starlight St
- 180 Starlight St
- 164 Starlight St
- 216 Starlight St
- 208 Starlight St
- 220 Starlight St
- 212 Starlight St
- 204 Starlight St
- 196 Starlight St
- 192 Starlight St
- 188 Starlight St

