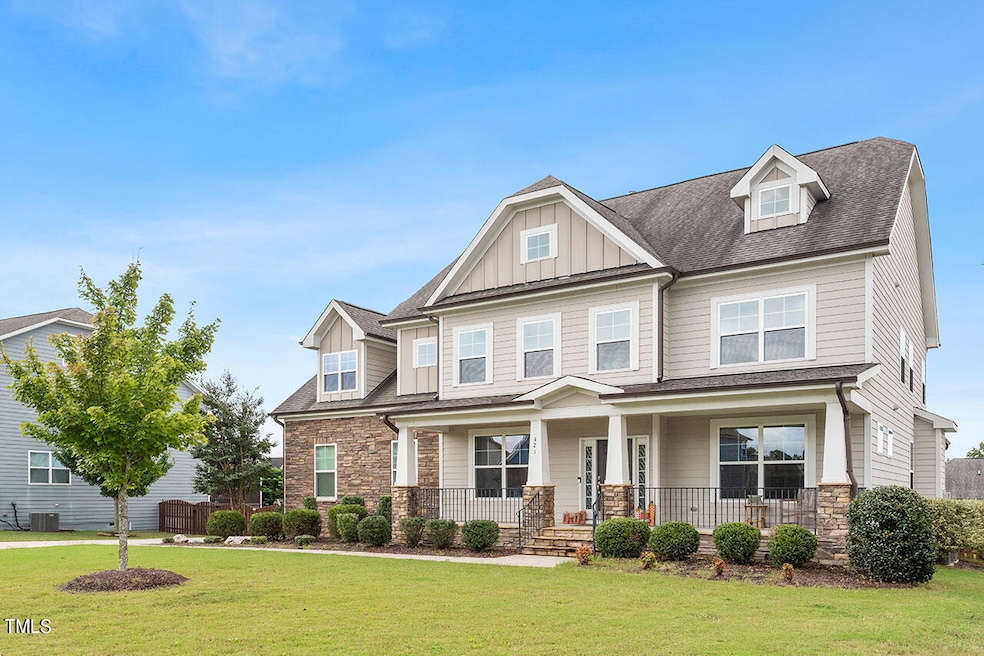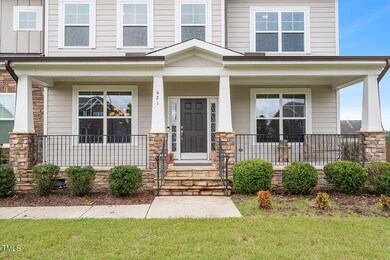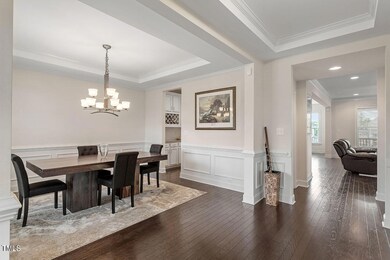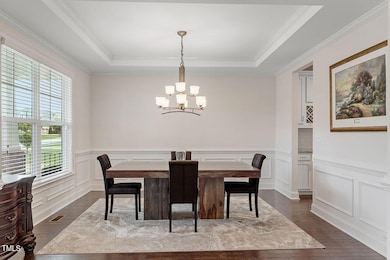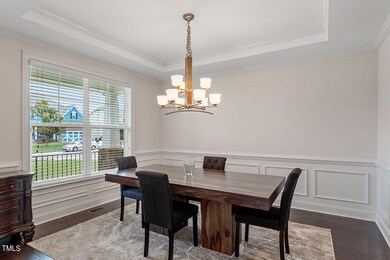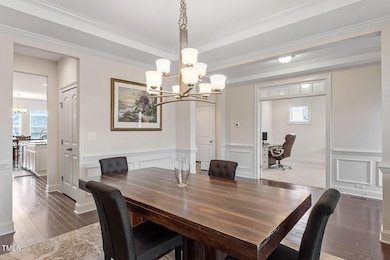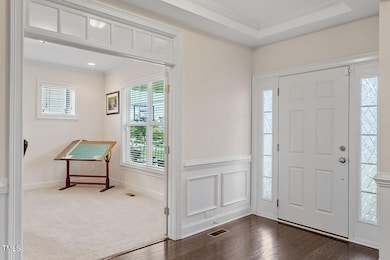
421 Granite Saddle Dr Rolesville, NC 27571
Granite Falls NeighborhoodHighlights
- In Ground Pool
- Two Primary Bedrooms
- Craftsman Architecture
- Sanford Creek Elementary School Rated A-
- Open Floorplan
- Clubhouse
About This Home
As of April 2025Better than new! Former Parade Home in Granite Falls w/ HOA membership (including Granite Falls Swim & Athletic club, feat: a lazy river, indoor & outdoor pools, gym, classes, etc!). One of the larger homes in the neighborhood, this home offers so much light filled space in this open plan yet w/ many separate spaces for privacy as well. 5 bedrooms (4 w/ walk-in closets), 4 full bathrooms plus a first floor powder room, AND a bedroom with its own private ensuite bath on both the 1st and 2nd floor: primary suites up AND down! Plus: office, dining room, second floor loft-style living room, & oversized 2 car garage w/ plenty of space for storage/workshop. Plenty of space for living & entertaining in your bright & open family room (w/ gas fireplace) & kitchen w/ large granite island, SS appliances, gas cooktop, tons of cabinets, pantry (& butler's pantry), & breakfast room, all of which opens to your screened porch & deck overlooking your fenced backyard. Or see the neighborhood from your covered front porch & join in neighborhood events & greenway trails.
Home Details
Home Type
- Single Family
Est. Annual Taxes
- $5,765
Year Built
- Built in 2017
Lot Details
- 0.31 Acre Lot
- Gated Home
- Wood Fence
- Back Yard Fenced
HOA Fees
- $115 Monthly HOA Fees
Parking
- 2 Car Attached Garage
- Oversized Parking
- Side Facing Garage
- Side by Side Parking
- Garage Door Opener
- Private Driveway
Home Design
- Craftsman Architecture
- Transitional Architecture
- Brick or Stone Mason
- Block Foundation
- Shingle Roof
- HardiePlank Type
- Stone
Interior Spaces
- 3,822 Sq Ft Home
- 2-Story Property
- Open Floorplan
- Bar
- Smooth Ceilings
- High Ceiling
- Ceiling Fan
- Recessed Lighting
- Gas Fireplace
- Insulated Windows
- Window Treatments
- Window Screens
- Entrance Foyer
- Family Room with Fireplace
- Breakfast Room
- Dining Room
- Home Office
- Loft
- Screened Porch
- Basement
- Crawl Space
- Pull Down Stairs to Attic
- Fire and Smoke Detector
Kitchen
- Eat-In Kitchen
- Butlers Pantry
- Built-In Self-Cleaning Oven
- Gas Cooktop
- Range Hood
- Microwave
- ENERGY STAR Qualified Refrigerator
- Ice Maker
- ENERGY STAR Qualified Dishwasher
- Stainless Steel Appliances
- Kitchen Island
- Granite Countertops
Flooring
- Wood
- Carpet
- Ceramic Tile
Bedrooms and Bathrooms
- 5 Bedrooms
- Main Floor Bedroom
- Double Master Bedroom
- Walk-In Closet
- In-Law or Guest Suite
- Double Vanity
- Private Water Closet
- Separate Shower in Primary Bathroom
- Soaking Tub
- Walk-in Shower
Laundry
- Laundry Room
- Laundry on upper level
Accessible Home Design
- Accessible Kitchen
- Central Living Area
Outdoor Features
- In Ground Pool
- Deck
- Rain Gutters
Schools
- Sanford Creek Elementary School
- Rolesville Middle School
- Rolesville High School
Horse Facilities and Amenities
- Grass Field
Utilities
- Forced Air Heating and Cooling System
- Heating System Uses Natural Gas
- Heat Pump System
- Underground Utilities
- Natural Gas Connected
- Gas Water Heater
- Cable TV Available
Listing and Financial Details
- Assessor Parcel Number 1759835767
Community Details
Overview
- Association fees include ground maintenance, storm water maintenance
- Granite Falls Ppm Lynn Peed Association, Phone Number (919) 848-4911
- Built by Eastwood Homes
- Granite Falls Subdivision, Roanoke Floorplan
- Maintained Community
Amenities
- Clubhouse
Recreation
- Community Pool
Map
Home Values in the Area
Average Home Value in this Area
Property History
| Date | Event | Price | Change | Sq Ft Price |
|---|---|---|---|---|
| 04/01/2025 04/01/25 | Sold | $657,850 | -3.0% | $172 / Sq Ft |
| 02/03/2025 02/03/25 | Pending | -- | -- | -- |
| 01/17/2025 01/17/25 | Price Changed | $678,000 | -0.3% | $177 / Sq Ft |
| 11/15/2024 11/15/24 | For Sale | $680,000 | +3.4% | $178 / Sq Ft |
| 10/26/2024 10/26/24 | Off Market | $657,850 | -- | -- |
| 10/26/2024 10/26/24 | Pending | -- | -- | -- |
| 10/18/2024 10/18/24 | Price Changed | $680,000 | -2.2% | $178 / Sq Ft |
| 10/04/2024 10/04/24 | For Sale | $695,000 | +3.0% | $182 / Sq Ft |
| 12/15/2023 12/15/23 | Off Market | $675,000 | -- | -- |
| 11/08/2022 11/08/22 | Sold | $675,000 | -1.5% | $177 / Sq Ft |
| 10/11/2022 10/11/22 | Pending | -- | -- | -- |
| 09/09/2022 09/09/22 | Price Changed | $685,471 | -2.1% | $179 / Sq Ft |
| 07/28/2022 07/28/22 | For Sale | $700,000 | -- | $183 / Sq Ft |
Tax History
| Year | Tax Paid | Tax Assessment Tax Assessment Total Assessment is a certain percentage of the fair market value that is determined by local assessors to be the total taxable value of land and additions on the property. | Land | Improvement |
|---|---|---|---|---|
| 2024 | $5,765 | $596,020 | $110,000 | $486,020 |
| 2023 | $5,184 | $462,279 | $60,000 | $402,279 |
| 2022 | $4,500 | $459,983 | $60,000 | $399,983 |
| 2021 | $5,160 | $459,983 | $60,000 | $399,983 |
| 2020 | $4,896 | $459,983 | $60,000 | $399,983 |
| 2019 | $4,588 | $358,442 | $60,000 | $298,442 |
| 2018 | $4,086 | $358,442 | $60,000 | $298,442 |
| 2017 | $657 | $60,000 | $60,000 | $0 |
| 2016 | $648 | $60,000 | $60,000 | $0 |
| 2015 | -- | $73,000 | $73,000 | $0 |
| 2014 | -- | $73,000 | $73,000 | $0 |
Mortgage History
| Date | Status | Loan Amount | Loan Type |
|---|---|---|---|
| Open | $592,065 | New Conventional | |
| Previous Owner | $429,458 | VA | |
| Previous Owner | $438,000 | VA |
Deed History
| Date | Type | Sale Price | Title Company |
|---|---|---|---|
| Warranty Deed | $658,000 | None Listed On Document | |
| Executors Deed | -- | None Listed On Document | |
| Warranty Deed | $675,000 | -- | |
| Special Warranty Deed | $438,000 | None Available |
Similar Homes in the area
Source: Doorify MLS
MLS Number: 10056375
APN: 1759.16-83-5767-000
- 416 Granite Saddle Dr
- 454 Big Willow Way
- 816 Willow Tower Ct Unit 154
- 1200 Granite Falls Blvd
- 464 Granite Saddle Dr
- 812 Willow Tower Ct Unit 155
- 813 Willow Tower Ct Unit 148
- 1010 Smoke Willow Way
- 820 Willow Tower Ct Unit 153
- 825 Willow Tower Ct
- 1021 Smoke Willow Way Unit 130
- 316 Granite Cove Ct
- 215 Terrell Dr
- 2905 Pluton Place
- 718 Jamescroft Way Unit 29
- 716 Jamescroft Way Unit 28
- 609 Marshskip Way
- 607 Marshskip Way
- 712 Jamescroft Way Unit 26
- 3037 Freeman Farm Way
