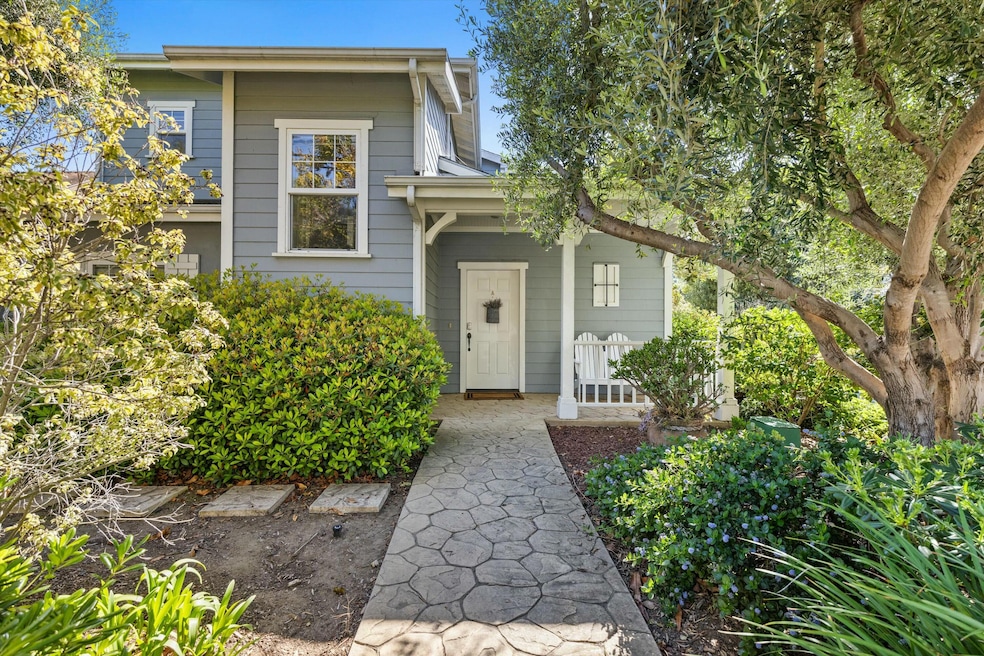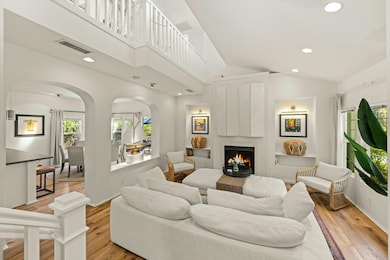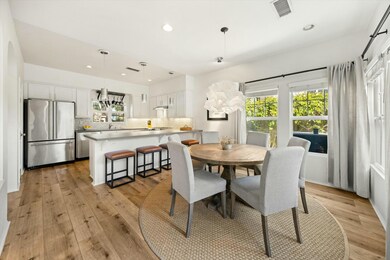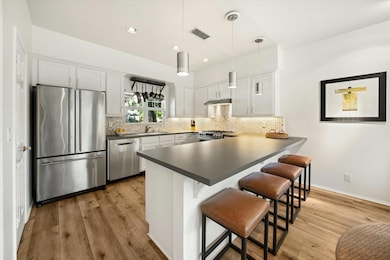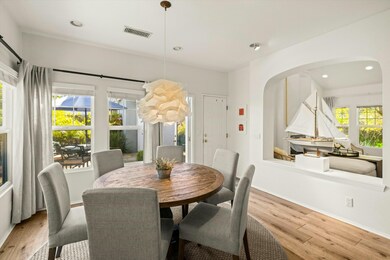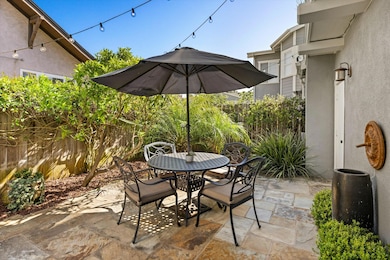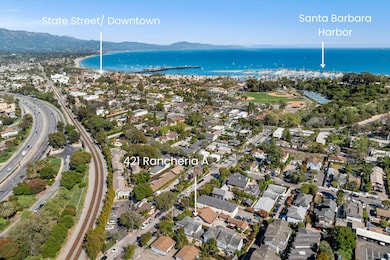
421 Rancheria St Unit A Santa Barbara, CA 93101
Lower West NeighborhoodEstimated payment $8,330/month
Highlights
- Updated Kitchen
- Peek-A-Boo Views
- Fruit Trees
- San Marcos Senior High School Rated A
- Cape Cod Architecture
- 2-minute walk to Parque De Lis Niños
About This Home
Tastefully updated townhome, ideally located near West Beach, the harbor, and State Street. The inviting open-concept living room and kitchen feature modern finishes, high ceilings and plenty of natural light. Enjoy your morning coffee on the private patio or unwind by the fireplace in the living room. Both bedrooms feature en suite bathrooms and share no walls with neighboring units. Recent upgrades include new appliances, updated kitchen cabinets and countertops, a remodeled primary bathroom, an updated guest bathroom downstairs, new flooring, and refreshed landscaping with a fruit bearing orange tree and automatic irrigation. With A/C, a two-car garage, and generous living space, this home combines comfort and convenience in a prime location.
Townhouse Details
Home Type
- Townhome
Est. Annual Taxes
- $8,769
Year Built
- Built in 2003 | Remodeled
Lot Details
- End Unit
- Back Yard Fenced
- Fruit Trees
- Property is in excellent condition
HOA Fees
- $678 Monthly HOA Fees
Property Views
- Peek-A-Boo
- Mountain
Home Design
- Cape Cod Architecture
- Composition Roof
Interior Spaces
- 1,468 Sq Ft Home
- 2-Story Property
- Cathedral Ceiling
- Gas Fireplace
- Double Pane Windows
- Living Room with Fireplace
Kitchen
- Updated Kitchen
- Stove
- Dishwasher
Bedrooms and Bathrooms
- 2 Bedrooms
- Remodeled Bathroom
Laundry
- Dryer
- Washer
Parking
- Attached Garage
- Guest Parking
Schools
- Mckinley Elementary School
- Lacumbre Middle School
- San Marcos High School
Additional Features
- Patio
- City Lot
- Forced Air Heating and Cooling System
Community Details
- Association fees include insurance, earthquake insurance, prop mgmt, comm area maint
- 9 Buildings
- 9 Units
- 20 Westside Subdivision
Listing and Financial Details
- Assessor Parcel Number 037-460-009
- Seller Considering Concessions
Map
Home Values in the Area
Average Home Value in this Area
Tax History
| Year | Tax Paid | Tax Assessment Tax Assessment Total Assessment is a certain percentage of the fair market value that is determined by local assessors to be the total taxable value of land and additions on the property. | Land | Improvement |
|---|---|---|---|---|
| 2023 | $8,769 | $809,248 | $402,074 | $407,174 |
| 2022 | $8,408 | $788,382 | $394,191 | $394,191 |
| 2021 | $8,214 | $772,924 | $386,462 | $386,462 |
| 2020 | $8,130 | $765,000 | $382,500 | $382,500 |
| 2019 | $8,039 | $754,800 | $377,400 | $377,400 |
| 2018 | $7,925 | $740,000 | $450,000 | $290,000 |
| 2017 | $6,271 | $593,000 | $373,000 | $220,000 |
| 2016 | $6,009 | $565,000 | $355,000 | $210,000 |
| 2014 | $5,254 | $489,000 | $307,000 | $182,000 |
Property History
| Date | Event | Price | Change | Sq Ft Price |
|---|---|---|---|---|
| 04/15/2025 04/15/25 | Pending | -- | -- | -- |
| 04/09/2025 04/09/25 | For Sale | $1,240,000 | +66.0% | $845 / Sq Ft |
| 03/27/2019 03/27/19 | Sold | $747,000 | -6.0% | $509 / Sq Ft |
| 02/26/2019 02/26/19 | Pending | -- | -- | -- |
| 01/23/2019 01/23/19 | For Sale | $795,000 | +7.4% | $542 / Sq Ft |
| 02/22/2018 02/22/18 | Sold | $740,000 | 0.0% | $504 / Sq Ft |
| 02/22/2018 02/22/18 | Sold | $740,000 | -3.8% | $504 / Sq Ft |
| 01/16/2018 01/16/18 | Pending | -- | -- | -- |
| 01/15/2018 01/15/18 | Pending | -- | -- | -- |
| 09/26/2017 09/26/17 | For Sale | $769,000 | 0.0% | $524 / Sq Ft |
| 09/26/2017 09/26/17 | For Sale | $769,000 | -- | $524 / Sq Ft |
Deed History
| Date | Type | Sale Price | Title Company |
|---|---|---|---|
| Grant Deed | $750,000 | Wfg National Title Ins Co | |
| Grant Deed | $740,000 | Chicago Title Co | |
| Interfamily Deed Transfer | -- | None Available | |
| Interfamily Deed Transfer | -- | None Available | |
| Interfamily Deed Transfer | -- | None Available | |
| Grant Deed | $675,000 | Stewart Title Of Ca Inc |
Mortgage History
| Date | Status | Loan Amount | Loan Type |
|---|---|---|---|
| Previous Owner | $555,000 | New Conventional | |
| Previous Owner | $67,500 | Credit Line Revolving | |
| Previous Owner | $67,500 | Credit Line Revolving | |
| Previous Owner | $540,000 | Purchase Money Mortgage |
Similar Homes in Santa Barbara, CA
Source: Santa Barbara Multiple Listing Service
MLS Number: 25-1394
APN: 037-460-009
- 509 Coronel Place
- 421 Rancheria St Unit A
- 415 W Gutierrez St Unit 11
- 523 W Ortega St
- 230 Los Aguajes Ave
- 517 Brinkerhoff Ave
- 519 Brinkerhoff Ave
- 731 Bath St
- 128 W Yanonali St
- 128 W Yanonali St Unit Street
- 720 De la Vina St
- 122 W Yanonali St
- 921 San Pascual St
- 428 State St
- 848 Miramonte Dr
- 872 Highland Dr Unit 7
- 327 W Figueroa St
- 327 W Figueroa St Unit A & B
- 1103 Harbor Hills Dr
- 1109 Bath St
