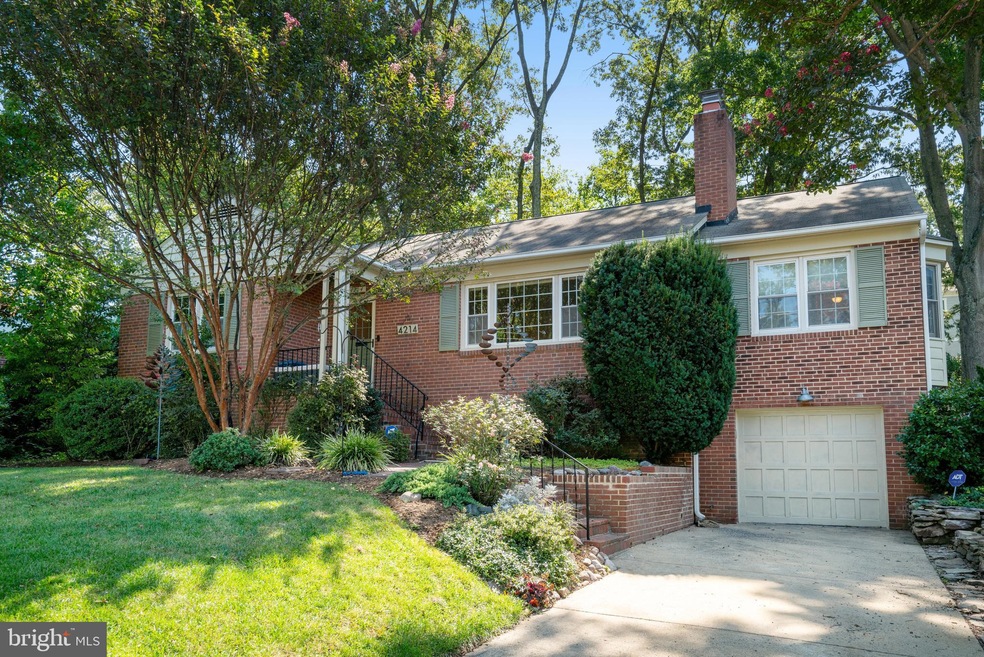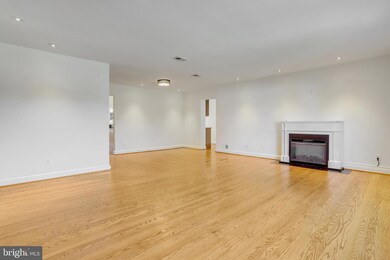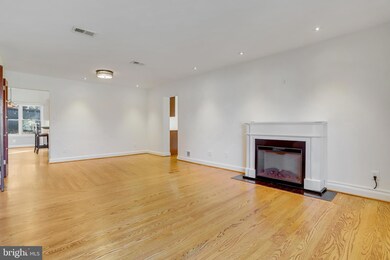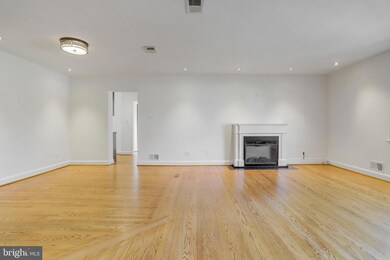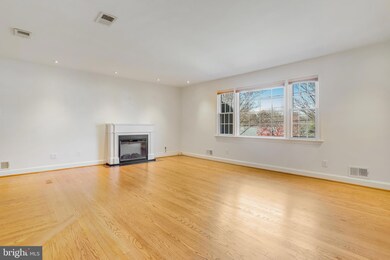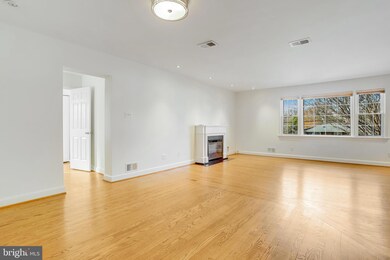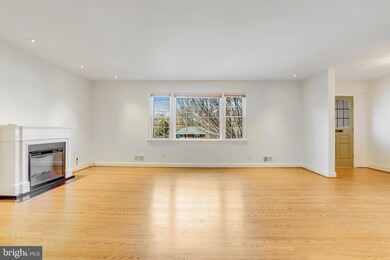
4214 40th St N Arlington, VA 22207
Golf Club Manor NeighborhoodHighlights
- Eat-In Gourmet Kitchen
- Panoramic View
- Traditional Floor Plan
- Jamestown Elementary School Rated A
- Private Lot
- Rambler Architecture
About This Home
As of January 2025Fantastic N Arlington location! Light filled, stunning and rarely available 5 bedroom, 4 bathroom home spans 3,882 square feet and is packed with updates, making it a commuter's dream just one stoplight from DC. Recent upgrades include fresh paint, new carpet, a modernized irrigation system, an updated kitchen with a new fridge and cooktop, and a brand new HVAC system. The expanded kitchen is bathed in natural light, offering eat-in space and a large island, perfect for family gatherings. Situated on a spacious 0.25-acre lot with a generous front and backyard, this bright and sunny home also features a beautiful Monarch garden, a roomy sunroom leading to a gorgeous flagstone patio, and a 2-car garage. Call today for your private showing!
Last Agent to Sell the Property
Brian Wilson
Redfin Corporation

Home Details
Home Type
- Single Family
Est. Annual Taxes
- $14,277
Year Built
- Built in 1957
Lot Details
- 10,371 Sq Ft Lot
- Landscaped
- Extensive Hardscape
- No Through Street
- Private Lot
- Secluded Lot
- Premium Lot
- Back Yard Fenced and Front Yard
- Property is in excellent condition
- Property is zoned R-10
Parking
- 2 Car Attached Garage
- Front Facing Garage
- Garage Door Opener
- Driveway
- On-Street Parking
Property Views
- Panoramic
- Scenic Vista
Home Design
- Rambler Architecture
- Brick Exterior Construction
Interior Spaces
- Property has 2 Levels
- Traditional Floor Plan
- Built-In Features
- Crown Molding
- Ceiling Fan
- Recessed Lighting
- 2 Fireplaces
- Wood Burning Fireplace
- Screen For Fireplace
- Fireplace Mantel
- Double Pane Windows
- Insulated Windows
- Insulated Doors
- Six Panel Doors
- Family Room Off Kitchen
- Dining Area
- Wood Flooring
- Attic
Kitchen
- Eat-In Gourmet Kitchen
- Breakfast Area or Nook
- Built-In Oven
- Cooktop
- Ice Maker
- Dishwasher
- Stainless Steel Appliances
- Kitchen Island
- Upgraded Countertops
- Disposal
Bedrooms and Bathrooms
- En-Suite Bathroom
- Walk-In Closet
- Bathtub with Shower
- Walk-in Shower
Laundry
- Dryer
- Washer
Partially Finished Basement
- Heated Basement
- Walk-Out Basement
- Basement Fills Entire Space Under The House
- Connecting Stairway
- Interior and Exterior Basement Entry
- Garage Access
- Workshop
- Laundry in Basement
- Basement Windows
Outdoor Features
- Patio
- Exterior Lighting
- Porch
Schools
- Jamestown Elementary School
- Williamsburg Middle School
- Yorktown High School
Utilities
- Central Heating and Cooling System
- Water Dispenser
- Natural Gas Water Heater
Community Details
- No Home Owners Association
- Golf Club Manor Subdivision
Listing and Financial Details
- Assessor Parcel Number 03-006-007
Map
Home Values in the Area
Average Home Value in this Area
Property History
| Date | Event | Price | Change | Sq Ft Price |
|---|---|---|---|---|
| 01/24/2025 01/24/25 | Sold | $1,410,000 | -5.9% | $375 / Sq Ft |
| 01/04/2025 01/04/25 | Pending | -- | -- | -- |
| 01/02/2025 01/02/25 | Off Market | $1,499,000 | -- | -- |
| 10/16/2024 10/16/24 | For Sale | $1,499,000 | +45.5% | $398 / Sq Ft |
| 03/30/2018 03/30/18 | Sold | $1,030,000 | 0.0% | $265 / Sq Ft |
| 02/07/2018 02/07/18 | Pending | -- | -- | -- |
| 02/07/2018 02/07/18 | Off Market | $1,030,000 | -- | -- |
| 01/25/2018 01/25/18 | For Sale | $1,069,000 | +11.9% | $275 / Sq Ft |
| 06/18/2013 06/18/13 | Sold | $955,000 | +6.1% | $436 / Sq Ft |
| 04/18/2013 04/18/13 | Pending | -- | -- | -- |
| 04/11/2013 04/11/13 | For Sale | $899,683 | -- | $410 / Sq Ft |
Tax History
| Year | Tax Paid | Tax Assessment Tax Assessment Total Assessment is a certain percentage of the fair market value that is determined by local assessors to be the total taxable value of land and additions on the property. | Land | Improvement |
|---|---|---|---|---|
| 2024 | $14,277 | $1,382,100 | $854,500 | $527,600 |
| 2023 | $13,165 | $1,278,200 | $834,500 | $443,700 |
| 2022 | $12,657 | $1,228,800 | $769,500 | $459,300 |
| 2021 | $11,894 | $1,154,800 | $710,400 | $444,400 |
| 2020 | $11,588 | $1,129,400 | $695,400 | $434,000 |
| 2019 | $11,272 | $1,098,600 | $685,000 | $413,600 |
| 2018 | $10,661 | $1,059,700 | $675,000 | $384,700 |
| 2017 | $9,906 | $984,700 | $600,000 | $384,700 |
| 2016 | $9,758 | $984,700 | $600,000 | $384,700 |
| 2015 | $9,419 | $945,700 | $570,000 | $375,700 |
| 2014 | $9,120 | $915,700 | $540,000 | $375,700 |
Mortgage History
| Date | Status | Loan Amount | Loan Type |
|---|---|---|---|
| Open | $710,000 | New Conventional | |
| Previous Owner | $791,550 | New Conventional | |
| Previous Owner | $824,000 | New Conventional | |
| Previous Owner | $400,000 | Unknown | |
| Previous Owner | $255,000 | New Conventional |
Deed History
| Date | Type | Sale Price | Title Company |
|---|---|---|---|
| Warranty Deed | $1,410,000 | Commonwealth Land Title | |
| Deed | $1,030,000 | Premier Title | |
| Warranty Deed | $955,000 | -- |
Similar Homes in the area
Source: Bright MLS
MLS Number: VAAR2049848
APN: 03-006-007
- 4007 N Stuart St
- 4012 N Stafford St
- 4416 41st St N
- 4018 N Chesterbrook Rd
- 4508 41st St N
- 4113 N River St
- 5840 Hilldon St
- 4118 N River St
- 4120 N Ridgeview Rd
- 5922 Chesterbrook Rd
- 4054 41st St N
- 1522 Forest Ln
- 4066 Rosamora Ct
- 4016 N Richmond St
- 1709 Forest Ln
- 4020 N Randolph St
- 1520 Highwood Dr
- 3722 N Wakefield St
- 6008 Oakdale Rd
- 3815 N Abingdon St
