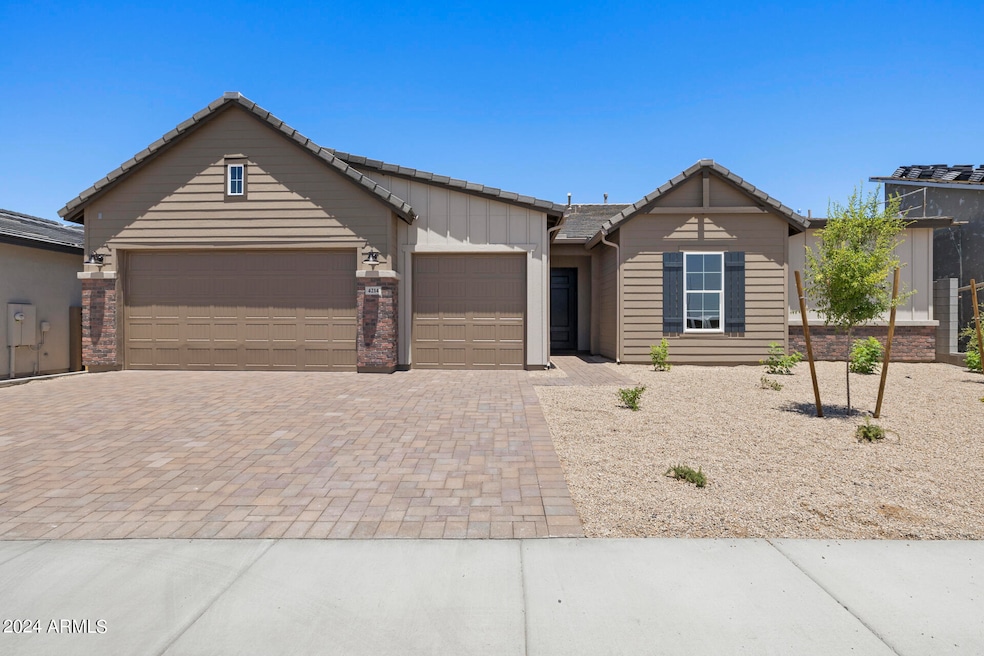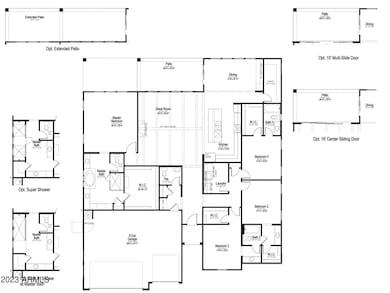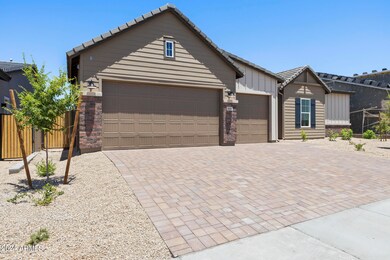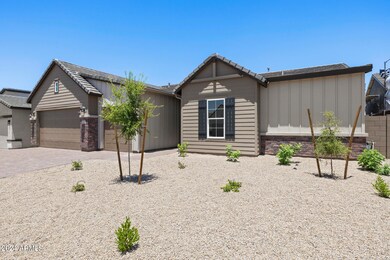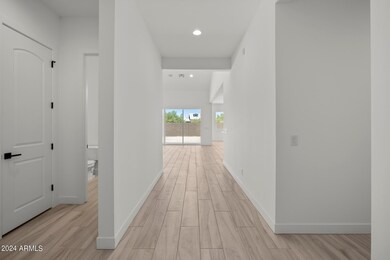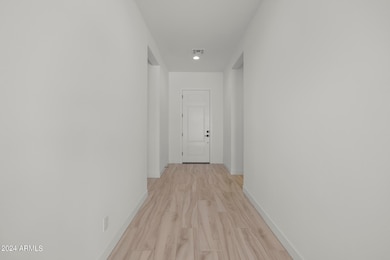
4214 E Desert Vista Trail Cave Creek, AZ 85331
Desert View NeighborhoodHighlights
- Vaulted Ceiling
- Granite Countertops
- Double Pane Windows
- Desert Willow Elementary School Rated A-
- Eat-In Kitchen
- Dual Vanity Sinks in Primary Bathroom
About This Home
As of October 2024Homesite 2-Ocotillo-Your journey through this home begins in the expansive great room, with vaulted ceilings. Storage is abundant throughout the home, with a huge walk-in pantry that's perfect for the busy chef or those who love to stock up on essentials. The optional walk-in shower has already been added to this home giving the primary bathroom a spa like feeling. Other options included in this price are the exterior stone, laundry room sink, shower in lieu of the tub/shower in bathroom 3, the 16' center slide doors at great room, and bbq gas preplumb. Upgraded cabinets, quartz countertops, tile surrounds, and flooring included in the price. Upgraded appliance package features double oven, 36'' cooktop, chimney hood, and built in microwave.
Home Details
Home Type
- Single Family
Est. Annual Taxes
- $120
Year Built
- Built in 2024
Lot Details
- 8,750 Sq Ft Lot
- Desert faces the front of the property
- Block Wall Fence
HOA Fees
- $216 Monthly HOA Fees
Parking
- 3 Car Garage
Home Design
- Brick Exterior Construction
- Wood Frame Construction
- Tile Roof
- Stucco
Interior Spaces
- 2,832 Sq Ft Home
- 1-Story Property
- Vaulted Ceiling
- Double Pane Windows
- Vinyl Clad Windows
Kitchen
- Eat-In Kitchen
- Gas Cooktop
- Built-In Microwave
- Kitchen Island
- Granite Countertops
Flooring
- Carpet
- Tile
Bedrooms and Bathrooms
- 4 Bedrooms
- 3.5 Bathrooms
- Dual Vanity Sinks in Primary Bathroom
Schools
- Desert Willow Elementary School - Cave Creek
- Sonoran Trails Middle School
- Cactus Shadows High School
Utilities
- Heating System Uses Natural Gas
- High Speed Internet
Additional Features
- ENERGY STAR Qualified Equipment for Heating
- Patio
Community Details
- Association fees include ground maintenance
- Saguaro Trails Association, Phone Number (480) 428-8600
- Built by KLMR Homes
- Saguaro Trails Subdivision, Ocotillo Floorplan
Listing and Financial Details
- Tax Lot 2
- Assessor Parcel Number 211-39-166
Map
Home Values in the Area
Average Home Value in this Area
Property History
| Date | Event | Price | Change | Sq Ft Price |
|---|---|---|---|---|
| 10/11/2024 10/11/24 | Sold | $1,050,999 | 0.0% | $371 / Sq Ft |
| 08/24/2024 08/24/24 | For Sale | $1,050,999 | 0.0% | $371 / Sq Ft |
| 08/23/2024 08/23/24 | Off Market | $1,050,999 | -- | -- |
| 08/23/2024 08/23/24 | Pending | -- | -- | -- |
| 07/18/2024 07/18/24 | Price Changed | $1,050,999 | 0.0% | $371 / Sq Ft |
| 06/02/2024 06/02/24 | Price Changed | $1,051,000 | 0.0% | $371 / Sq Ft |
| 05/21/2024 05/21/24 | Price Changed | $1,051,214 | -0.1% | $371 / Sq Ft |
| 02/15/2024 02/15/24 | Price Changed | $1,052,514 | +0.1% | $372 / Sq Ft |
| 01/06/2024 01/06/24 | Price Changed | $1,051,309 | +0.8% | $371 / Sq Ft |
| 12/27/2023 12/27/23 | Price Changed | $1,043,259 | +10.9% | $368 / Sq Ft |
| 11/18/2023 11/18/23 | Price Changed | $940,950 | 0.0% | $332 / Sq Ft |
| 11/18/2023 11/18/23 | For Sale | $940,950 | -10.5% | $332 / Sq Ft |
| 10/16/2023 10/16/23 | Off Market | $1,050,999 | -- | -- |
| 10/09/2023 10/09/23 | For Sale | $931,200 | -- | $329 / Sq Ft |
Tax History
| Year | Tax Paid | Tax Assessment Tax Assessment Total Assessment is a certain percentage of the fair market value that is determined by local assessors to be the total taxable value of land and additions on the property. | Land | Improvement |
|---|---|---|---|---|
| 2025 | $130 | $1,967 | $1,967 | -- |
| 2024 | $124 | $1,874 | $1,874 | -- |
| 2023 | $124 | $3,105 | $3,105 | $0 |
| 2022 | $120 | $3,090 | $3,090 | $0 |
Mortgage History
| Date | Status | Loan Amount | Loan Type |
|---|---|---|---|
| Open | $766,550 | New Conventional | |
| Previous Owner | $2,692,000 | Construction | |
| Previous Owner | $3,250,000 | New Conventional |
Deed History
| Date | Type | Sale Price | Title Company |
|---|---|---|---|
| Special Warranty Deed | $1,050,999 | -- | |
| Warranty Deed | $714,075 | Dhi Title Agency |
Similar Homes in Cave Creek, AZ
Source: Arizona Regional Multiple Listing Service (ARMLS)
MLS Number: 6614063
APN: 211-39-166
- 4220 E Luther Ln
- 4150 E Dynamite Blvd
- 4211 E Desert Vista Trail
- 4210 E Desert Vista Trail
- 4027 E Mark Ln
- 4019 E Mark Ln
- 4238 E Hunter Ct
- 4205 E Peak View Rd
- 4116 E Roy Rogers Rd
- 28802 N 45th St
- 4516 E Madre Del Oro Dr
- 27435 N 42nd St
- 4441 E Via Dona Rd
- 4512 E Oberlin Way
- 4508 E Fernwood Ct
- 4556 E Madre Del Oro Dr
- 28426 N 46th Place
- 4536 E Via Dona Rd
- 29227 N 44th St
- 4534 E Oberlin Way
