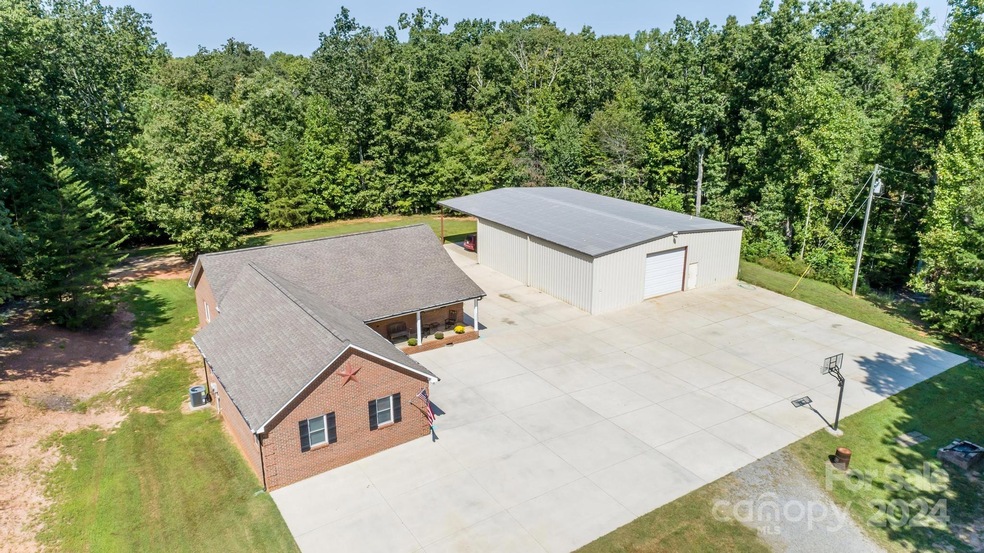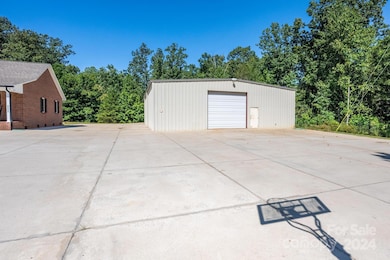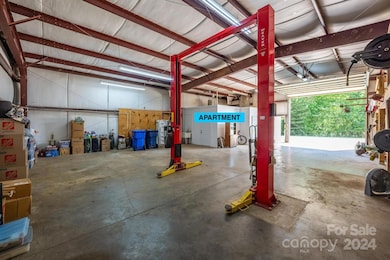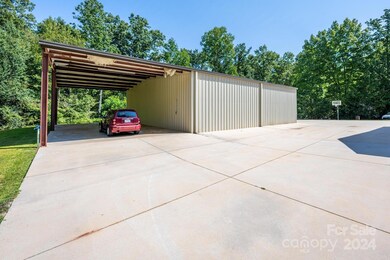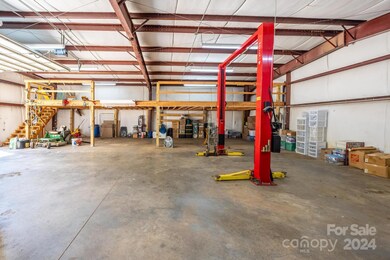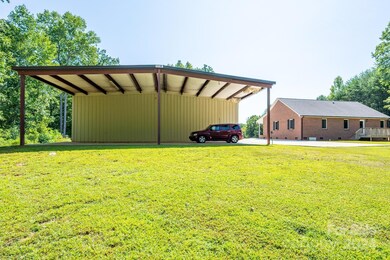
4215 Goodson Rd Maiden, NC 28650
Highlights
- RV Access or Parking
- Deck
- Traditional Architecture
- North Lincoln Middle School Rated A-
- Wooded Lot
- Wood Flooring
About This Home
As of April 2025RARE Find! 3524 sq ft AUTO SHOP/334 sq ft Apartment and FULL Brick Ranch 1534 sq ft home all on 8.20 acres of land It's a very private setting.Located near Catawba/Lincoln county line,7 mins to new Hwy 16 allows a convenient drive to Charlotte or Hickory.Home/3 bedroom 2 full bath,Family room opens to updated kitchen,Solid wood floor, front porch,back deck.Oversized attached garage,new pull-down attic stairs.Shop is equipped with a 10,000-pound Automobile lift,Piping for auto pneumatic tools,a sink,a separate septic for the shop,an outlet for RV,and a connection to sewage.Roof of shop screws replaced or tightened recently,Updated LED lighting in shop,2 Frost-proof exterior faucets for shop,2 Welding Breakers.Shop has stairs leading to the upper storage area.Apartment located in the shop is heated/cooled/bedroom,full bathroom,area for a microwave and a small refrigerator. House Septic was pumped in 2019,installed septic risers. $56k+ of upgrade, Bedroom 4 in shop, Land can be subdivided
Last Agent to Sell the Property
Southern Homes of the Carolinas, Inc Brokerage Email: lynnstallings@gmail.com License #235136

Home Details
Home Type
- Single Family
Est. Annual Taxes
- $2,986
Year Built
- Built in 2004
Lot Details
- Lot Dimensions are 675x320x304x1323
- Cleared Lot
- Wooded Lot
- Property is zoned R-SF
Parking
- 2 Car Attached Garage
- RV Access or Parking
Home Design
- Traditional Architecture
- Four Sided Brick Exterior Elevation
Interior Spaces
- 1-Story Property
- Insulated Windows
- Crawl Space
- Pull Down Stairs to Attic
- Laundry Room
Kitchen
- Electric Range
- Dishwasher
Flooring
- Wood
- Vinyl
Bedrooms and Bathrooms
- 4 Bedrooms | 3 Main Level Bedrooms
- Walk-In Closet
- 3 Full Bathrooms
Outdoor Features
- Deck
- Front Porch
Schools
- Pumpkin Center Elementary School
- North Lincoln Middle School
- North Lincoln High School
Utilities
- Heat Pump System
- Septic Tank
Listing and Financial Details
- Assessor Parcel Number 71253
Map
Home Values in the Area
Average Home Value in this Area
Property History
| Date | Event | Price | Change | Sq Ft Price |
|---|---|---|---|---|
| 04/02/2025 04/02/25 | Sold | $690,000 | -8.0% | $451 / Sq Ft |
| 02/19/2025 02/19/25 | Pending | -- | -- | -- |
| 09/12/2024 09/12/24 | For Sale | $750,000 | -- | $490 / Sq Ft |
Tax History
| Year | Tax Paid | Tax Assessment Tax Assessment Total Assessment is a certain percentage of the fair market value that is determined by local assessors to be the total taxable value of land and additions on the property. | Land | Improvement |
|---|---|---|---|---|
| 2024 | $2,986 | $472,973 | $115,652 | $357,321 |
| 2023 | $2,972 | $472,973 | $115,652 | $357,321 |
| 2022 | $2,325 | $299,044 | $81,876 | $217,168 |
| 2021 | $2,325 | $299,044 | $81,876 | $217,168 |
| 2020 | $2,150 | $299,044 | $81,876 | $217,168 |
| 2019 | $2,081 | $299,044 | $81,876 | $217,168 |
| 2018 | $1,929 | $258,248 | $81,096 | $177,152 |
| 2017 | $1,828 | $258,248 | $81,096 | $177,152 |
| 2016 | $1,828 | $258,248 | $81,096 | $177,152 |
| 2015 | $1,878 | $258,248 | $81,096 | $177,152 |
| 2014 | $1,972 | $272,549 | $82,817 | $189,732 |
Mortgage History
| Date | Status | Loan Amount | Loan Type |
|---|---|---|---|
| Open | $150,000 | Credit Line Revolving | |
| Previous Owner | $163,500 | New Conventional | |
| Previous Owner | $60,000 | Unknown |
Deed History
| Date | Type | Sale Price | Title Company |
|---|---|---|---|
| Warranty Deed | $284,000 | None Available | |
| Deed | $22,000 | -- |
Similar Homes in Maiden, NC
Source: Canopy MLS (Canopy Realtor® Association)
MLS Number: 4181357
APN: 71253
- 3092 Lee Lawing Rd
- 3792 Rolling View Ln
- 4221 E Maiden Rd
- 2321 Ivey Church Rd
- 2656 Lee Lawing Rd
- 2616 Lee Lawing Rd
- 4436 Brancer Ln Unit 16
- 2586 Lee Lawing Rd
- 3249 Ivey Creek Rd
- 3207 Oak Ridge Cir
- 2396 Lee Lawing Rd
- 4168 Vernies Way Unit 6
- 4866 E Nc Hwy 150 Hwy
- 3 Old Village Dr Unit 3
- 3628 Laney Rd
- 3509 Seminole Dr
- 3606 Buffalo Shoals Rd
- 4774 N Carolina 150
- 000 Seminole Dr
- Lot #69 Seminole Dr Unit 69
