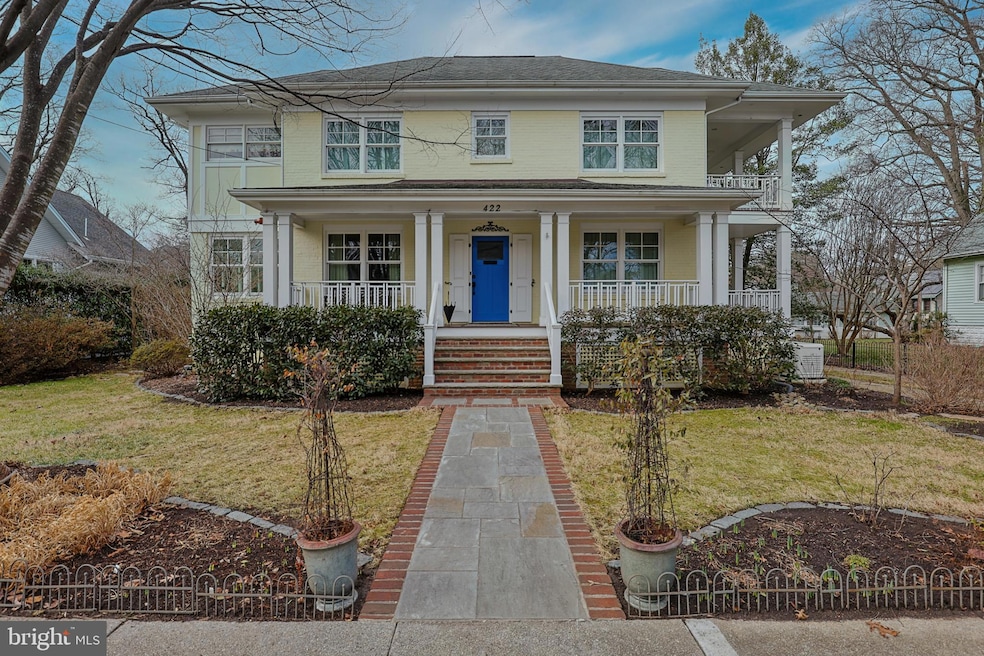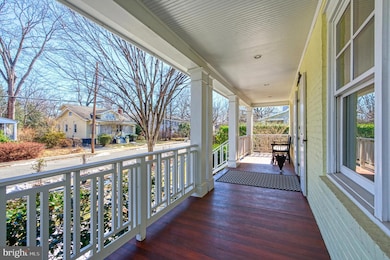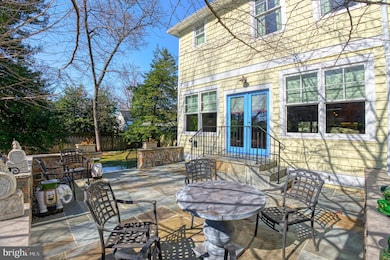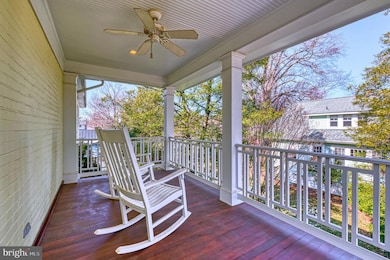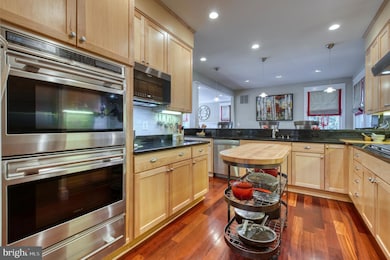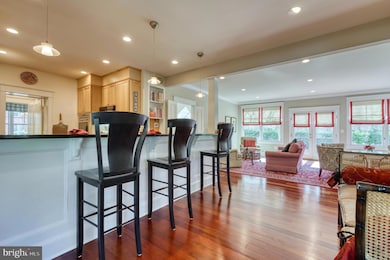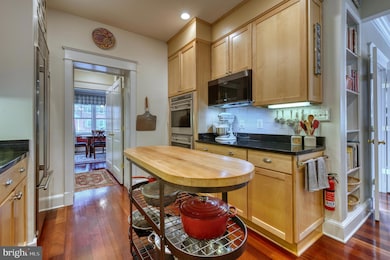
422 N Kenmore St Arlington, VA 22201
Ashton Heights NeighborhoodHighlights
- Gourmet Kitchen
- Colonial Architecture
- Wood Flooring
- Long Branch Elementary School Rated A
- Traditional Floor Plan
- Attic
About This Home
As of April 2025OPEN HOUSE CANCELLED. Fresh to the Market: A stunning custom-designed colonial nestled on a quiet street and ideally located in the heart of Ashton Heights. Completely renovated by Griffin Head Renovation & Design in 2005, this Arlington classic is the perfect blend of sophisticated charm, high quality finishes, and modern conveniences. Situated on a gorgeous large lot (10K+ SF), the home is 6 blocks from the VA SQ metro and a short stroll to Clarendon and the bustling orange line corridor. Features include 5 generously sized bedrooms (4 upper, 1 lower), 4.5 baths, luxurious primary bedroom with ensuite and incredible closet space, a gourmet kitchen with high-end appliances (Wolf, Sub-zero) and a custom island overlooking a large family room, a gorgeous living room with built-in bookcases, formal dining room, three fireplaces (one wood-burning, two gas), mudroom, Brazilian Cherry hardwood flooring, and an inviting sunroom perfect for curling up with your favorite book. The lower level includes delightfully cheery laundry room, spacious recreation and hang-out space and a guest room and full bath. There is also a separate laundry hook-up on the upper level and a two-car garage. The icing on the cake: An inviting front porch, several balconies, and a beautiful flagstone patio perfect for entertaining family and friends. All this on a large landscaped lot blocks from Metro, restaurants, coffee shops, stores, groceries, pharmacies, fitness centers, parks and playgrounds. What's not to love? Floorplans and amentities & features posted online. Contact the listing agent for more information.
Home Details
Home Type
- Single Family
Est. Annual Taxes
- $20,447
Year Built
- Built in 1925 | Remodeled in 2005
Lot Details
- 0.25 Acre Lot
- Partially Fenced Property
- Landscaped
- Back and Front Yard
- Property is in excellent condition
- Property is zoned R-6
Parking
- 2 Car Detached Garage
- 3 Driveway Spaces
- Front Facing Garage
- Side Facing Garage
- Garage Door Opener
Home Design
- Colonial Architecture
- Brick Exterior Construction
- Permanent Foundation
- Shingle Roof
- Shake Siding
- Masonry
Interior Spaces
- Property has 3 Levels
- Traditional Floor Plan
- Built-In Features
- Ceiling height of 9 feet or more
- Recessed Lighting
- 3 Fireplaces
- Wood Burning Fireplace
- Gas Fireplace
- Window Treatments
- French Doors
- Insulated Doors
- Mud Room
- Entrance Foyer
- Family Room Off Kitchen
- Living Room
- Dining Room
- Sun or Florida Room
- Storage Room
- Utility Room
- Attic
Kitchen
- Gourmet Kitchen
- Breakfast Area or Nook
- Butlers Pantry
- Double Oven
- Cooktop
- Built-In Microwave
- Extra Refrigerator or Freezer
- Freezer
- Ice Maker
- Dishwasher
- Stainless Steel Appliances
- Kitchen Island
- Upgraded Countertops
- Disposal
Flooring
- Wood
- Wall to Wall Carpet
- Ceramic Tile
Bedrooms and Bathrooms
- En-Suite Primary Bedroom
- En-Suite Bathroom
- Walk-In Closet
- Walk-in Shower
Laundry
- Laundry Room
- Laundry on lower level
- Dryer
- Washer
Finished Basement
- Heated Basement
- Exterior Basement Entry
- Sump Pump
- Workshop
- Basement Windows
Outdoor Features
- Multiple Balconies
- Patio
- Porch
Schools
- Long Branch Elementary School
- Jefferson Middle School
- Washington-Liberty High School
Utilities
- Forced Air Zoned Heating and Cooling System
- Tankless Water Heater
- Natural Gas Water Heater
- Municipal Trash
Additional Features
- Energy-Efficient Windows
- Suburban Location
Community Details
- No Home Owners Association
- Built by GRIFFIN HEAD
- Ashton Heights Subdivision, Colonial Floorplan
Listing and Financial Details
- Tax Lot 31
- Assessor Parcel Number 19-033-006
Map
Home Values in the Area
Average Home Value in this Area
Property History
| Date | Event | Price | Change | Sq Ft Price |
|---|---|---|---|---|
| 04/01/2025 04/01/25 | Sold | $2,325,000 | 0.0% | $463 / Sq Ft |
| 02/21/2025 02/21/25 | Pending | -- | -- | -- |
| 02/20/2025 02/20/25 | For Sale | $2,325,000 | -- | $463 / Sq Ft |
Tax History
| Year | Tax Paid | Tax Assessment Tax Assessment Total Assessment is a certain percentage of the fair market value that is determined by local assessors to be the total taxable value of land and additions on the property. | Land | Improvement |
|---|---|---|---|---|
| 2024 | $20,447 | $1,979,400 | $981,800 | $997,600 |
| 2023 | $19,941 | $1,936,000 | $981,800 | $954,200 |
| 2022 | $19,112 | $1,855,500 | $931,800 | $923,700 |
| 2021 | $18,447 | $1,791,000 | $888,400 | $902,600 |
| 2020 | $17,385 | $1,694,400 | $817,500 | $876,900 |
| 2019 | $17,369 | $1,692,900 | $790,300 | $902,600 |
| 2018 | $17,311 | $1,720,800 | $735,800 | $985,000 |
| 2017 | $17,037 | $1,693,500 | $708,500 | $985,000 |
| 2016 | $16,668 | $1,681,900 | $686,700 | $995,200 |
| 2015 | $16,209 | $1,627,400 | $632,200 | $995,200 |
| 2014 | $16,306 | $1,637,100 | $599,500 | $1,037,600 |
Mortgage History
| Date | Status | Loan Amount | Loan Type |
|---|---|---|---|
| Open | $700,000 | New Conventional | |
| Previous Owner | $537,000 | New Conventional | |
| Previous Owner | $100,000 | Credit Line Revolving | |
| Previous Owner | $540,000 | New Conventional | |
| Previous Owner | $308,750 | No Value Available | |
| Previous Owner | $190,000 | No Value Available |
Deed History
| Date | Type | Sale Price | Title Company |
|---|---|---|---|
| Deed | $2,325,000 | First American Title | |
| Warranty Deed | $1,600,000 | -- | |
| Deed | $675,000 | -- | |
| Deed | $475,000 | -- | |
| Deed | $311,000 | -- |
Similar Homes in Arlington, VA
Source: Bright MLS
MLS Number: VAAR2053248
APN: 19-033-006
- 3220 5th St N
- 3500 7th St N
- 607 N Hudson St
- 108 N Jackson St
- 3129 7th St N
- 809 N Kenmore St
- 557 N Piedmont St
- 821 N Jackson St
- 3409 Wilson Blvd Unit 413
- 3409 Wilson Blvd Unit 211
- 3409 Wilson Blvd Unit 204
- 3409 Wilson Blvd Unit 703
- 911 N Irving St
- 2909 2nd Rd N
- 901 N Monroe St Unit 416
- 901 N Monroe St Unit 409
- 901 N Monroe St Unit 209
- 3830 9th St N Unit PH 3 WEST
- 3835 9th St N Unit 709W
- 3835 9th St N Unit 108W
