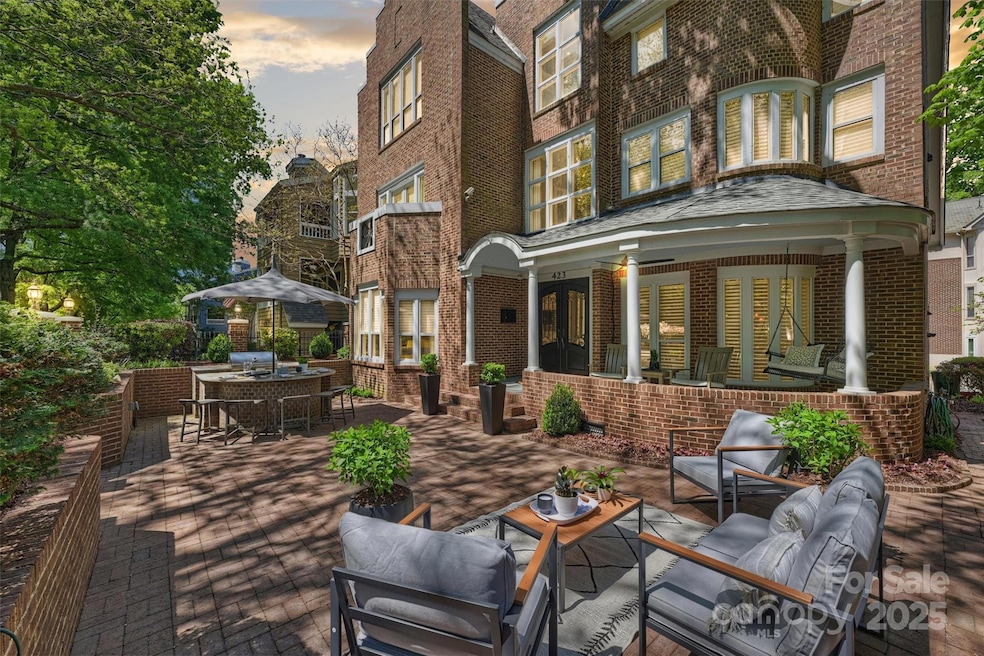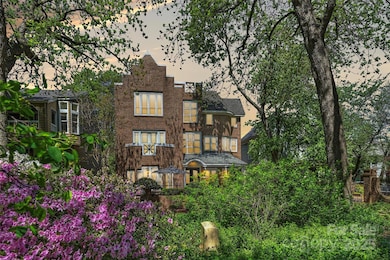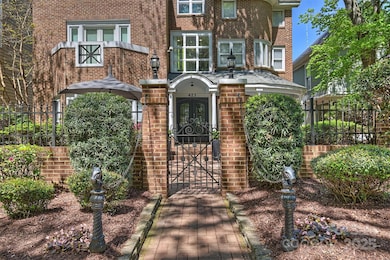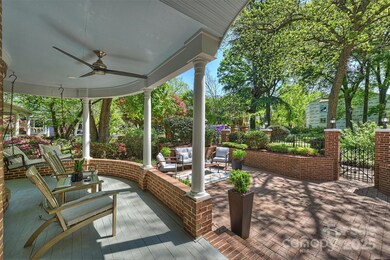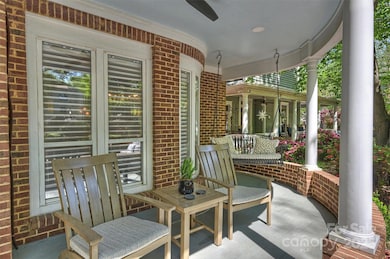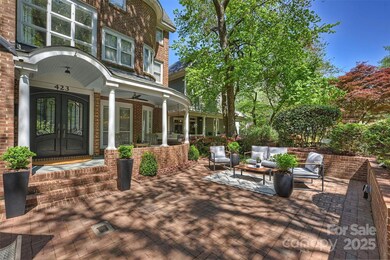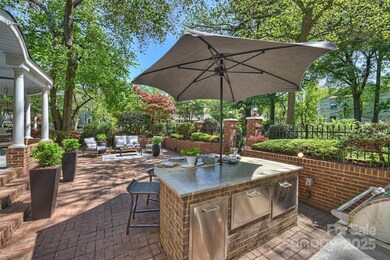
423 N Pine St Charlotte, NC 28202
Fourth Ward NeighborhoodEstimated payment $11,096/month
Highlights
- Wooded Lot
- Wood Flooring
- Front Porch
- Myers Park High Rated A
- Built-In Double Oven
- 2-minute walk to Fourth Ward Park
About This Home
This fully renovated residence fronts the beautiful Fourth Ward Park in this charming and sought after area of Uptown. This home was designed by local architect Bruce Keith to blend in with the surroundings of Historic Fourth Ward while maintaining an open contemporary interior. As you approach the home, it seamlessly flows from the park setting into the oversized private patio, perfect for entertaining or hosting a pre-game get-together! Passing thru the double front-door entry, you will be immersed in this completely renovated home's thoughtful design of contemporary elegance. Don't miss the designer lighting, gourmet kitchen (with scullery) featuring Wolf and Sub-Zero appliances, spa-like bathrooms, and the attention to detail in every inch of this home. Featured in several publications for its award-winning renovation and included on several home tours, this is the perfect home for stylish entertaining and luxury city living! And, it’s the only Fourth Ward home with a 2-car garage!
Listing Agent
The McDevitt Agency Brokerage Email: shane@themcdevittagency.com License #215578

Co-Listing Agent
The McDevitt Agency Brokerage Email: shane@themcdevittagency.com License #142433
Home Details
Home Type
- Single Family
Est. Annual Taxes
- $7,569
Year Built
- Built in 1989
Lot Details
- Front Green Space
- Wooded Lot
- Property is zoned R3
Parking
- 2 Car Attached Garage
Home Design
- Slab Foundation
- Four Sided Brick Exterior Elevation
Interior Spaces
- 3-Story Property
- See Through Fireplace
- Family Room with Fireplace
- Wood Flooring
- Laundry closet
Kitchen
- Built-In Double Oven
- Electric Cooktop
- Microwave
- Dishwasher
- Disposal
Bedrooms and Bathrooms
- 4 Bedrooms
Outdoor Features
- Patio
- Front Porch
Utilities
- Zoned Heating and Cooling System
- Heat Pump System
Listing and Financial Details
- Assessor Parcel Number 078-063-12
Community Details
Overview
- Fourth Ward Subdivision
Recreation
- Community Playground
- Dog Park
- Trails
Map
Home Values in the Area
Average Home Value in this Area
Tax History
| Year | Tax Paid | Tax Assessment Tax Assessment Total Assessment is a certain percentage of the fair market value that is determined by local assessors to be the total taxable value of land and additions on the property. | Land | Improvement |
|---|---|---|---|---|
| 2023 | $7,569 | $916,600 | $380,000 | $536,600 |
| 2022 | $7,569 | $784,300 | $380,000 | $404,300 |
| 2021 | $6,557 | $679,500 | $380,000 | $299,500 |
| 2020 | $7,513 | $778,500 | $380,000 | $398,500 |
| 2019 | $7,802 | $778,500 | $380,000 | $398,500 |
| 2018 | $7,400 | $544,200 | $227,500 | $316,700 |
| 2017 | $7,262 | $544,200 | $227,500 | $316,700 |
| 2016 | -- | $544,200 | $227,500 | $316,700 |
| 2015 | -- | $544,200 | $227,500 | $316,700 |
| 2014 | $7,159 | $0 | $0 | $0 |
Property History
| Date | Event | Price | Change | Sq Ft Price |
|---|---|---|---|---|
| 04/24/2025 04/24/25 | For Sale | $1,875,000 | -- | $506 / Sq Ft |
Deed History
| Date | Type | Sale Price | Title Company |
|---|---|---|---|
| Special Warranty Deed | $230,000 | None Available | |
| Warranty Deed | $612,000 | -- | |
| Warranty Deed | $3,500 | -- | |
| Warranty Deed | $363,000 | -- |
Mortgage History
| Date | Status | Loan Amount | Loan Type |
|---|---|---|---|
| Open | $344,800 | Adjustable Rate Mortgage/ARM | |
| Closed | $386,300 | Adjustable Rate Mortgage/ARM | |
| Closed | $306,550 | New Conventional | |
| Previous Owner | $100,000 | Credit Line Revolving | |
| Previous Owner | $100,000 | Credit Line Revolving | |
| Previous Owner | $322,700 | Balloon | |
| Previous Owner | $50,000 | Credit Line Revolving | |
| Previous Owner | $30,132 | Unknown | |
| Previous Owner | $36,300 | Credit Line Revolving | |
| Previous Owner | $290,400 | No Value Available |
Similar Homes in Charlotte, NC
Source: Canopy MLS (Canopy Realtor® Association)
MLS Number: 4249087
APN: 078-063-12
- 423 N Pine St
- 419 W 8th St
- 433 W 8th St
- 405 W 7th St Unit 408
- 434 W 8th St Unit 5002
- 509 N Graham St Unit 2D
- 509 N Graham St Unit 1G
- 513 N Graham St Unit 3H
- 513 N Graham St Unit 1B
- 505 N Graham St Unit 2H
- 525 N Graham St Unit 2F
- 525 N Graham St Unit 3B
- 525 N Graham St Unit 3A
- 217 W 8th St
- 529 N Graham St Unit 2G
- 529 N Graham St Unit 2I
- 517 N Graham St Unit 2F
- 521 N Graham St Unit 2B
- 421 N Church St Unit 12
- 626 N Graham St Unit 405
