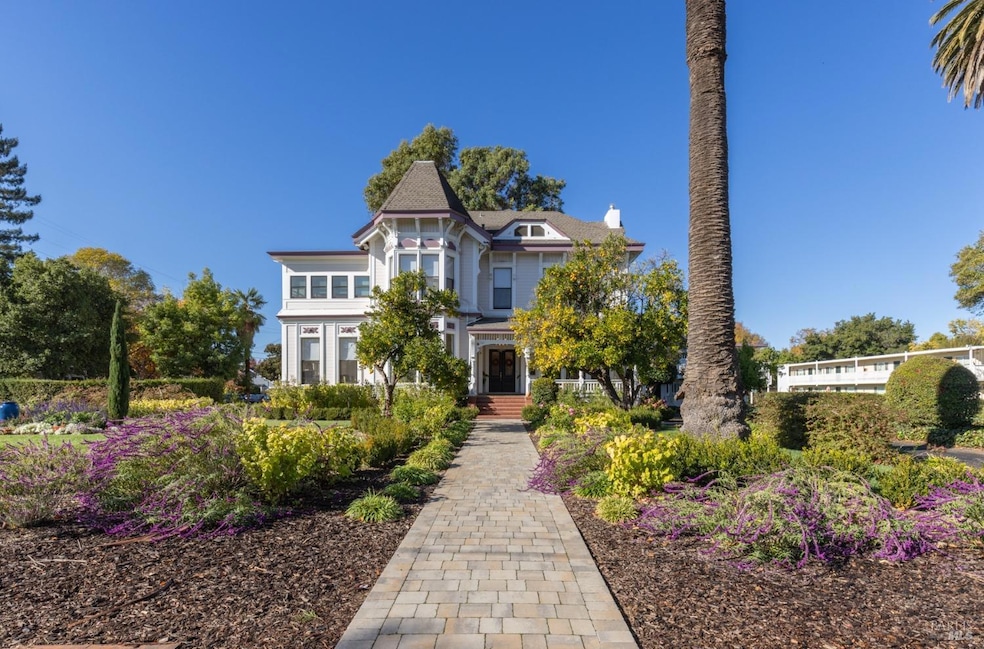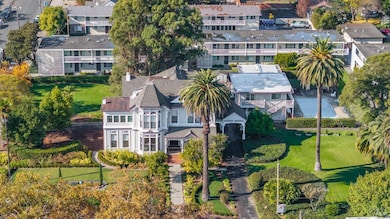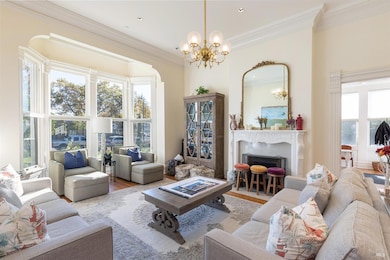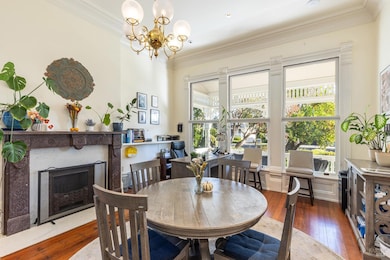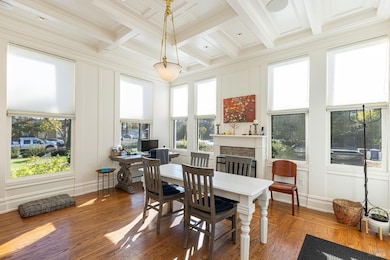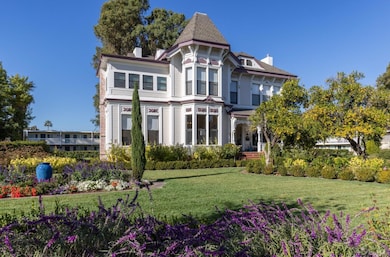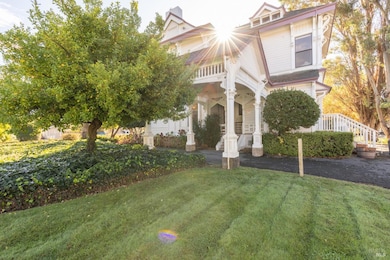
423 Seminary St Napa, CA 94559
Fuller Park NeighborhoodEstimated payment $45,255/month
Highlights
- 1.2 Acre Lot
- Cathedral Ceiling
- Loft
- Retreat
- Wood Flooring
- 4-minute walk to Fuller Park
About This Home
Iconic Napa Valley Estate with 25-Room Bed and Breakfast Entitlements. This rare property presents an unparalleled opportunity to develop a boutique hospitality destination in the heart of Napa Valley. Set on 1.2 level acres near downtown Napa, it offers a prime location and unmatched character. The estate features a meticulously restored 5,100-square-foot mansion built in 1884 for Eliza G. Yount, widow of Yountville founder George C. Yount. Designed by San Francisco architect John M. Curtis, this Victorian gem is listed on the National Register of Historic Places. The home balances historic elegance with modern upgrades, including new plumbing, foundation, electrical systems, an elevator, generator, intricate woodwork, and luxury fixtures. A separate duplex includes an upper-level apartment and office space, with an attached recreation room and laundry facilities. The lush landscaping provides both privacy and curb appeal. This extraordinary estate offers endless possibilities whether reimagined as a 25-room luxury Bed and Breakfast or preserved as a private residence. Its historic significance, modern amenities, and development potential make it a true Napa Valley treasure.
Home Details
Home Type
- Single Family
Est. Annual Taxes
- $41,697
Year Built
- Built in 1884 | Remodeled
Lot Details
- 1.2 Acre Lot
- Front and Back Yard Sprinklers
Home Design
- Brick Exterior Construction
- Concrete Foundation
- Composition Roof
Interior Spaces
- 6,200 Sq Ft Home
- 2-Story Property
- Beamed Ceilings
- Cathedral Ceiling
- Skylights
- 3 Fireplaces
- Brick Fireplace
- Formal Entry
- Family Room
- Living Room
- Formal Dining Room
- Library
- Loft
- Bonus Room
- Storage Room
- Laundry Room
- Wood Flooring
Bedrooms and Bathrooms
- 5 Bedrooms
- Retreat
- Bathroom on Main Level
- 4 Full Bathrooms
Home Security
- Video Cameras
- Carbon Monoxide Detectors
- Fire and Smoke Detector
- Fire Suppression System
Parking
- 5 Parking Spaces
- Uncovered Parking
Additional Features
- Fence Around Pool
- Zoned Heating and Cooling
Listing and Financial Details
- Assessor Parcel Number 005-021-025-000
Map
Home Values in the Area
Average Home Value in this Area
Tax History
| Year | Tax Paid | Tax Assessment Tax Assessment Total Assessment is a certain percentage of the fair market value that is determined by local assessors to be the total taxable value of land and additions on the property. | Land | Improvement |
|---|---|---|---|---|
| 2023 | $41,697 | $3,375,784 | $2,680,504 | $695,280 |
| 2022 | $37,715 | $3,309,594 | $2,627,946 | $681,648 |
| 2021 | $37,173 | $3,244,701 | $2,576,418 | $668,283 |
| 2020 | $37,085 | $3,096,300 | $2,550,000 | $546,300 |
| 2019 | $33,516 | $2,783,591 | $1,098,915 | $1,684,676 |
| 2018 | $33,082 | $2,726,423 | $1,077,368 | $1,649,055 |
| 2017 | $32,482 | $2,673,612 | $1,056,244 | $1,617,368 |
| 2016 | $32,140 | $2,621,836 | $1,035,534 | $1,586,302 |
| 2015 | $30,163 | $2,582,950 | $1,019,980 | $1,562,970 |
| 2014 | $29,736 | $2,533,000 | $1,000,000 | $1,533,000 |
Property History
| Date | Event | Price | Change | Sq Ft Price |
|---|---|---|---|---|
| 12/05/2024 12/05/24 | For Sale | $7,500,000 | +150.0% | $1,210 / Sq Ft |
| 03/12/2019 03/12/19 | Sold | $3,000,000 | 0.0% | $588 / Sq Ft |
| 02/28/2019 02/28/19 | Pending | -- | -- | -- |
| 12/19/2018 12/19/18 | For Sale | $3,000,000 | -- | $588 / Sq Ft |
Deed History
| Date | Type | Sale Price | Title Company |
|---|---|---|---|
| Grant Deed | -- | Old Republic Title Company | |
| Grant Deed | $3,000,000 | Old Republic Title Company | |
| Interfamily Deed Transfer | -- | -- |
Mortgage History
| Date | Status | Loan Amount | Loan Type |
|---|---|---|---|
| Previous Owner | $3,120,000 | Stand Alone Refi Refinance Of Original Loan | |
| Previous Owner | $350,000 | Unknown | |
| Previous Owner | $3,060,000 | Negative Amortization | |
| Previous Owner | $3,000,000 | Credit Line Revolving | |
| Previous Owner | $525,000 | Unknown |
Similar Homes in Napa, CA
Source: Bay Area Real Estate Information Services (BAREIS)
MLS Number: 324092855
APN: 005-021-025
- 1741 Pine St
- 1441 Pine St
- 1436 Pine St
- 1595 Cinnamond St
- 705 Seminary St
- 330 Franklin St
- 1530 Oak St
- 1655 2nd St Unit 315
- 1440 Spruce St
- 450 Randolph St
- 431 Seymour St
- 211 S Jefferson St
- 1160 Pine St
- 539 Randolph St
- 414 Coombs St
- 430 Coombs St
- 134 S Seymour St
- 1014 Pine St
- 2010 1st St
- 298 S Hartson St
