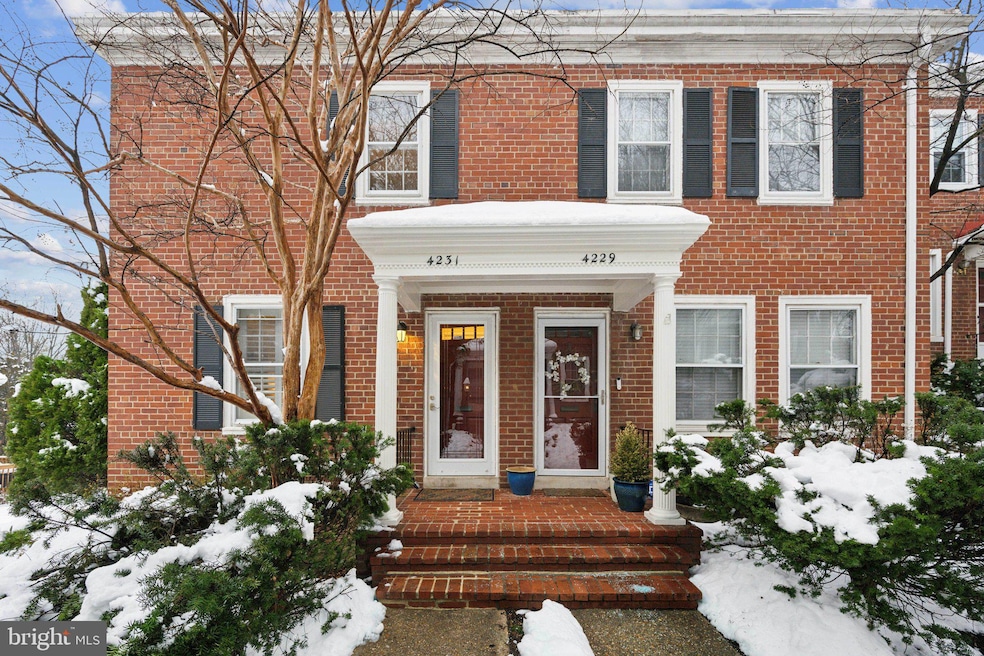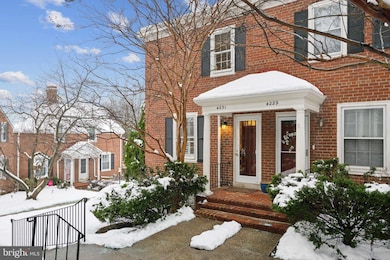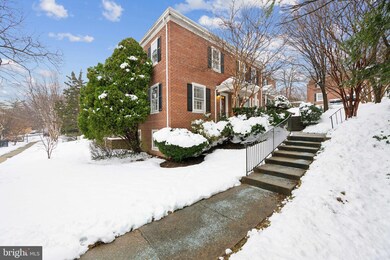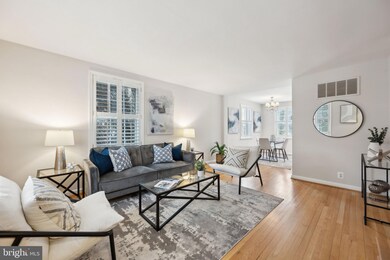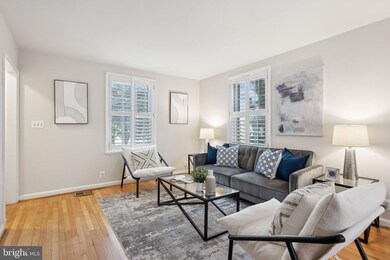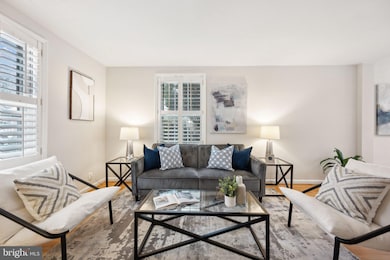
4231 32nd Rd S Arlington, VA 22206
Fairlington NeighborhoodHighlights
- Colonial Architecture
- Community Pool
- Den
- Gunston Middle School Rated A-
- Tennis Courts
- 2-minute walk to Utah Park
About This Home
As of March 2025Set back nicely away from the street, this end-unit Clarendon I model townhome is surprisingly spacious inside. Gleaming hardwood floors on the main level greet you as you enter through the covered porch entryway. A large living room enjoys abundant natural light due to the end-unit’s additional windows, and privacy is easily achieved through gorgeous plantation-style shutters. Dining room is open to the living room and the kitchen, with views over the fenced-in backyard with large deck. Renovated kitchen feels open and inviting, featuring elegant wood cabinetry stretching to the ceiling, granite countertops, ceramic tile backsplash and stainless-steel appliances. Upper-level features two spacious bedrooms, a hallway linen closet and a renovated hall bathroom. Primary bedroom boasts a ceiling fan, tons of natural light and dual closets for plenty of storage. Lower level is unique for Fairlington, with high ceilings and a walk-out to the side yard. Lower level features a large rec-room which easily doubles as a third bedroom with full sized windows and tons of natural light. Additionally, lower level features the second full, renovated bathroom with storage, and a full-size washer and dryer, and an additional room that is perfect for a home office. Fenced backyard is tranquil and private, is ideal for entertaining and has greenspace views. Meticulously maintained home has newer systems, appliances, and gorgeous landscaping and is entirely move-in ready. Fairlington amenities include assigned parking space, abundant green space, parks, community center, tennis/ basketball courts, dog park and more! Amazing Fairlington location can’t be beat; minutes to Washington D.C., The Village at Shirlington which features shops, restaurants, grocery, library, Signature Theater, as well as close proximity to Bradlee Shopping Center, an easy commute via access to I395 and just a couple exits to Amazon’s HQ2 @ National Landing
Townhouse Details
Home Type
- Townhome
Est. Annual Taxes
- $5,992
Year Built
- Built in 1940
Lot Details
- Back Yard Fenced
HOA Fees
- $534 Monthly HOA Fees
Parking
- On-Street Parking
Home Design
- Colonial Architecture
- Brick Exterior Construction
Interior Spaces
- Property has 3 Levels
- Family Room
- Living Room
- Dining Room
- Den
- Finished Basement
Kitchen
- Stove
- Built-In Microwave
- Ice Maker
- Dishwasher
- Disposal
Bedrooms and Bathrooms
- 2 Bedrooms
- En-Suite Primary Bedroom
Laundry
- Dryer
- Washer
Schools
- Abingdon Elementary School
- Gunston Middle School
- Wakefield High School
Utilities
- Forced Air Heating and Cooling System
- Electric Water Heater
Listing and Financial Details
- Assessor Parcel Number 30-004-278
Community Details
Overview
- Association fees include common area maintenance, exterior building maintenance, insurance, lawn maintenance, management, pool(s), reserve funds, road maintenance, sewer, snow removal, trash, water
- Fairlington Green Community
- Fairlington Green Subdivision
Amenities
- Common Area
Recreation
- Tennis Courts
- Baseball Field
- Community Basketball Court
- Community Playground
- Community Pool
- Jogging Path
Pet Policy
- Pets Allowed
Map
Home Values in the Area
Average Home Value in this Area
Property History
| Date | Event | Price | Change | Sq Ft Price |
|---|---|---|---|---|
| 03/17/2025 03/17/25 | Sold | $644,000 | 0.0% | $429 / Sq Ft |
| 02/14/2025 02/14/25 | For Sale | $644,000 | -- | $429 / Sq Ft |
Tax History
| Year | Tax Paid | Tax Assessment Tax Assessment Total Assessment is a certain percentage of the fair market value that is determined by local assessors to be the total taxable value of land and additions on the property. | Land | Improvement |
|---|---|---|---|---|
| 2024 | $5,992 | $580,100 | $58,000 | $522,100 |
| 2023 | $5,727 | $556,000 | $58,000 | $498,000 |
| 2022 | $5,629 | $546,500 | $58,000 | $488,500 |
| 2021 | $5,629 | $546,500 | $49,500 | $497,000 |
| 2020 | $5,079 | $495,000 | $49,500 | $445,500 |
| 2019 | $4,699 | $458,000 | $48,000 | $410,000 |
| 2018 | $4,455 | $442,800 | $48,000 | $394,800 |
| 2017 | $4,344 | $431,800 | $48,000 | $383,800 |
| 2016 | $4,208 | $424,600 | $48,000 | $376,600 |
| 2015 | $4,193 | $421,000 | $48,000 | $373,000 |
| 2014 | $4,123 | $414,000 | $48,000 | $366,000 |
Mortgage History
| Date | Status | Loan Amount | Loan Type |
|---|---|---|---|
| Open | $632,335 | FHA | |
| Previous Owner | $94,812 | New Conventional |
Deed History
| Date | Type | Sale Price | Title Company |
|---|---|---|---|
| Deed | $644,000 | First American Title Insurance |
Similar Homes in Arlington, VA
Source: Bright MLS
MLS Number: VAAR2052966
APN: 30-004-278
- 4226 32nd St S
- 3239 S Utah St
- 4101 32nd Rd S
- 3246 S Utah St
- 1919 N Quaker Ln
- 3496 Martha Custis Dr
- 1648 Mount Eagle Place
- 3542 Martha Custis Dr
- 1749 Preston Rd
- 4406 34th St S
- 3517 Martha Custis Dr
- 3578 Martha Custis Dr
- 3258 Martha Custis Dr
- 1666 Fitzgerald Ln
- 1733 Crestwood Dr
- 3422 S Utah St Unit B
- 3462 S Stafford St Unit B1
- 4271 35th St S Unit B2
- 3484 S Utah St
- 1608 Preston Rd
