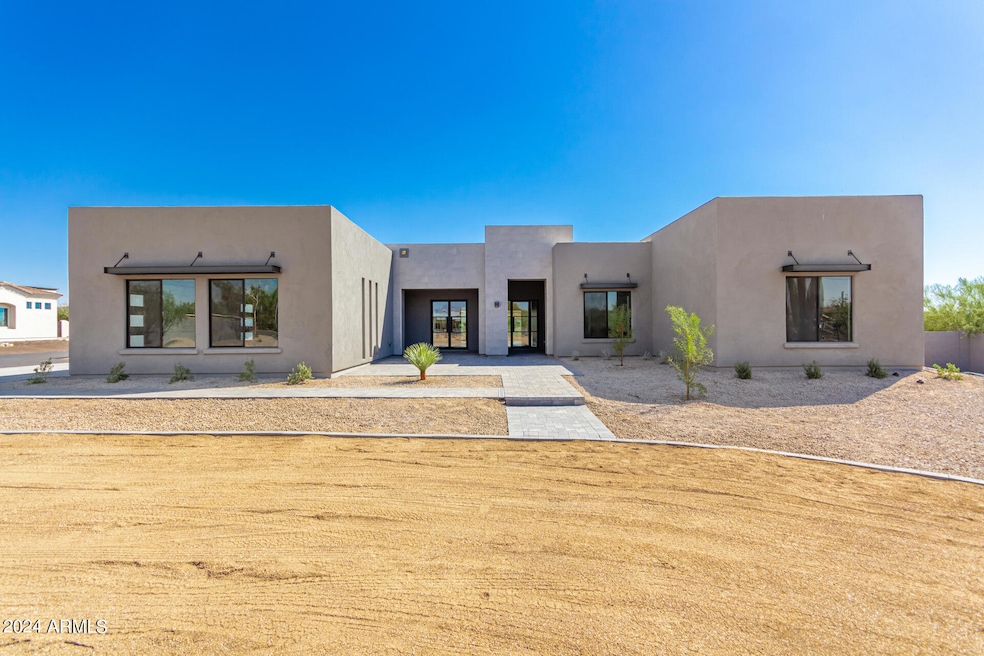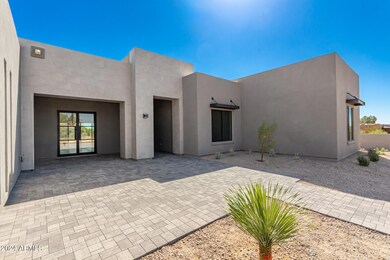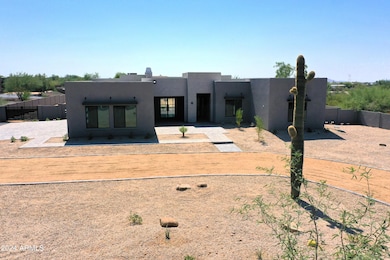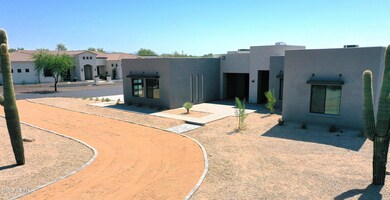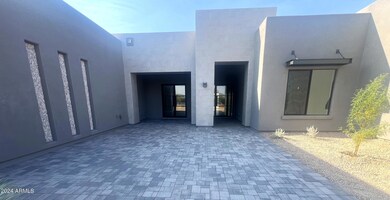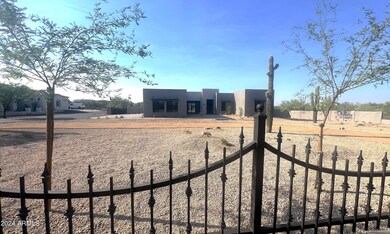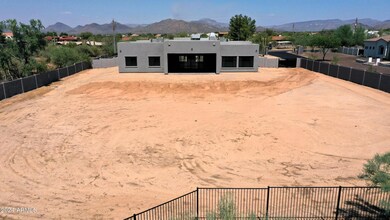
4231 Ashler Hills Dr Cave Creek, AZ 85331
Desert View NeighborhoodHighlights
- Horses Allowed On Property
- RV Gated
- Mountain View
- Lone Mountain Elementary School Rated A-
- 1.09 Acre Lot
- Contemporary Architecture
About This Home
As of October 2024LOCATION. All PAVED Roads /35min to sky harbor. Minutes to Restaurants /stores /hospital. BRAND NEW, modern home offers a perfect blend of style and functionality. As you approach, you'll be greeted by a spacious circular driveway and a 4-car garage. Sitting on an over an acre with no restrictions there is plenty of room for toys. Inside, the open layout features contemporary light fixtures and a striking wainscoting wall. The formal dining area boasts access to the courtyard, while the family room includes sliding glass doors that seamlessly connect the indoor and outdoor living spaces. The gourmet kitchen is a chef's dream, with high-end stainless steel appliances, quartz countertops, a walk-in pantry, abundant cabinetry. A MUST SEE Delightful main retreat has a private backyard access and a spa-like ensuite. Dual vanities, a freestanding tub, and a glass enclosure raindrop shower complete the main bathroom. Don't forget about the mudroom and ample laundry room with cabinets, refrigerator, and utility sink. The huge backyard offers an extended covered patio and so much space for a pool, sports courts, etc. You don't want to miss this excellent opportunity!
Home Details
Home Type
- Single Family
Est. Annual Taxes
- $545
Year Built
- Built in 2024
Lot Details
- 1.09 Acre Lot
- Desert faces the front of the property
- Block Wall Fence
- Private Yard
Parking
- 4 Car Direct Access Garage
- Side or Rear Entrance to Parking
- Garage Door Opener
- Circular Driveway
- RV Gated
Home Design
- Contemporary Architecture
- Wood Frame Construction
- Built-Up Roof
- Stucco
Interior Spaces
- 4,250 Sq Ft Home
- 1-Story Property
- Ceiling height of 9 feet or more
- Double Pane Windows
- Low Emissivity Windows
- Vinyl Clad Windows
- Living Room with Fireplace
- Mountain Views
Kitchen
- Breakfast Bar
- Gas Cooktop
- Built-In Microwave
- Kitchen Island
Flooring
- Carpet
- Tile
Bedrooms and Bathrooms
- 5 Bedrooms
- Primary Bathroom is a Full Bathroom
- 5 Bathrooms
- Dual Vanity Sinks in Primary Bathroom
- Bathtub With Separate Shower Stall
Schools
- Lone Mountain Elementary School
- Sonoran Trails Middle School
- Cactus Shadows High School
Utilities
- Refrigerated Cooling System
- Heating System Uses Propane
- Water Softener
- High Speed Internet
Additional Features
- No Interior Steps
- Covered patio or porch
- Horses Allowed On Property
Community Details
- No Home Owners Association
- Association fees include no fees
- Built by Morgan Taylor Homes
- 4 Homes Walled In. Subdivision, The Monaco Floorplan
Listing and Financial Details
- Assessor Parcel Number 211-36-935-A
Map
Home Values in the Area
Average Home Value in this Area
Property History
| Date | Event | Price | Change | Sq Ft Price |
|---|---|---|---|---|
| 10/28/2024 10/28/24 | Sold | $1,900,000 | -4.8% | $447 / Sq Ft |
| 10/01/2024 10/01/24 | Price Changed | $1,995,000 | -8.7% | $469 / Sq Ft |
| 09/12/2024 09/12/24 | For Sale | $2,185,000 | +526.1% | $514 / Sq Ft |
| 06/14/2023 06/14/23 | Sold | $349,000 | +1.2% | -- |
| 04/07/2023 04/07/23 | Pending | -- | -- | -- |
| 04/06/2023 04/06/23 | For Sale | $345,000 | -- | -- |
Tax History
| Year | Tax Paid | Tax Assessment Tax Assessment Total Assessment is a certain percentage of the fair market value that is determined by local assessors to be the total taxable value of land and additions on the property. | Land | Improvement |
|---|---|---|---|---|
| 2025 | $575 | $12,452 | $12,452 | -- |
| 2024 | $545 | $11,859 | $11,859 | -- |
| 2023 | $545 | $29,790 | $29,790 | $0 |
| 2022 | $534 | $23,160 | $23,160 | $0 |
| 2021 | $583 | $22,515 | $22,515 | $0 |
| 2020 | $573 | $20,160 | $20,160 | $0 |
| 2019 | $557 | $17,355 | $17,355 | $0 |
| 2018 | $538 | $17,595 | $17,595 | $0 |
| 2017 | $521 | $17,985 | $17,985 | $0 |
| 2016 | $519 | $14,655 | $14,655 | $0 |
| 2015 | $521 | $12,208 | $12,208 | $0 |
Mortgage History
| Date | Status | Loan Amount | Loan Type |
|---|---|---|---|
| Previous Owner | $97,600 | New Conventional | |
| Previous Owner | $375,000 | No Value Available |
Deed History
| Date | Type | Sale Price | Title Company |
|---|---|---|---|
| Warranty Deed | $1,900,000 | Wfg National Title Insurance C | |
| Warranty Deed | $349,000 | Old Republic Title | |
| Warranty Deed | $279,900 | First Arizona Title Agency | |
| Warranty Deed | $122,000 | Grand Canyon Title Agency In | |
| Cash Sale Deed | $105,000 | Pioneer Title Agency Inc | |
| Cash Sale Deed | $845,000 | First American Title Ins Co | |
| Interfamily Deed Transfer | -- | First American Title Ins Co | |
| Cash Sale Deed | $795,000 | First American Title Ins Co | |
| Interfamily Deed Transfer | -- | Stewart Title & Trust |
Similar Homes in Cave Creek, AZ
Source: Arizona Regional Multiple Listing Service (ARMLS)
MLS Number: 6756428
APN: 211-36-935A
- 5813 E Ashler Hills Dr
- 5626 E Sleepy Ranch Rd
- 5637 E Lonesome Trail
- 5723 E Jake Haven
- 28409 N 59th Way
- 28413 N 59th Place
- 6010 E Brianna Rd
- 5921 E Ocupado Dr
- 5537 E Dusty Wren Dr
- 5810 E Calle Marita
- 5525 E Dusty Wren Dr
- 5506 E Calle de Las Estrellas
- 6044 E Hodges St
- 5822 E Bramble Berry Ln
- 6032 E Thunder Hawk Rd
- 6112 E Calle de Pompas
- 31508 N 59th St
- 32806 N 55th Place
- 31423 N 55th Way
- 5323 E Thunder Hawk Rd
