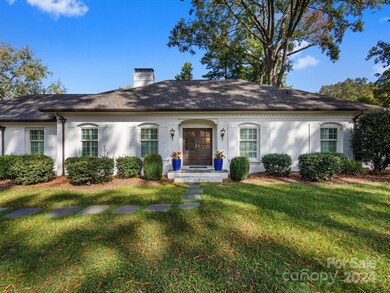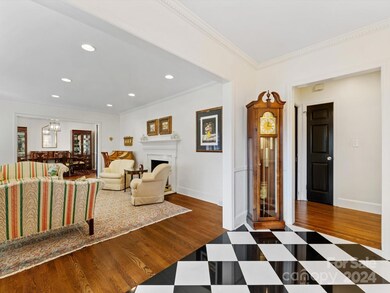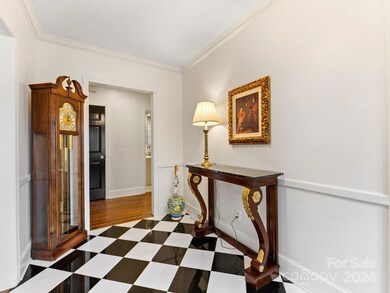
4233 Columbine Cir Charlotte, NC 28211
Foxcroft NeighborhoodHighlights
- Wooded Lot
- Ranch Style House
- 2 Car Attached Garage
- Sharon Elementary Rated A-
- Wood Flooring
- Built-In Features
About This Home
As of November 2024Welcome to your stately brick ranch on a large level lot in Foxcroft. Step through the custom mahogany front doors into the light filled foyer into a traditional split floor plan with living and dining rooms in the first half of the floor plan while the family room with built ins, wet bar and a gas log brick fireplace opens to the sunroom on the other side. Kitchen boasts white cabinets, tile backsplash, granite counter tops, SS appliances, and built in refrigerator flanked by a half bath off the side entry. 2 large secondary bedrooms down the hall share a large hall bath and at the end you’ll find a large primary suite with 2 walk-in closets, marble counters, separate shower and a Jacuzzi tub. A large paver patio on this expansive lot with 9 zone irrigation completes this home thats perfect for entertaining. Don't miss the recently enclosed 2 car garage with additional storage closets. Community amenities w/membership include pool, tennis, playground, and miles of walking trails!
Last Agent to Sell the Property
COMPASS Brokerage Email: eric.layne@compass.com License #266594

Home Details
Home Type
- Single Family
Est. Annual Taxes
- $7,944
Year Built
- Built in 1964
Lot Details
- Lot Dimensions are 152x214x152x35x182
- Level Lot
- Wooded Lot
- Property is zoned N1-A
Parking
- 2 Car Attached Garage
- Rear-Facing Garage
Home Design
- Ranch Style House
- Four Sided Brick Exterior Elevation
Interior Spaces
- 2,712 Sq Ft Home
- Wired For Data
- Built-In Features
- Wood Burning Fireplace
- Window Treatments
- Entrance Foyer
- Family Room with Fireplace
- Wood Flooring
- Crawl Space
- Pull Down Stairs to Attic
Kitchen
- Electric Oven
- Self-Cleaning Oven
- Gas Cooktop
- Range Hood
- Plumbed For Ice Maker
- Dishwasher
- Disposal
Bedrooms and Bathrooms
- 3 Main Level Bedrooms
- Walk-In Closet
- Garden Bath
Laundry
- Laundry Room
- Dryer
Outdoor Features
- Patio
Schools
- Sharon Elementary School
- Alexander Graham Middle School
- Myers Park High School
Utilities
- Forced Air Heating and Cooling System
- Heating System Uses Natural Gas
- Electric Water Heater
Listing and Financial Details
- Assessor Parcel Number 183-121-04
Community Details
Overview
- Foxcroft Subdivision
Recreation
- Trails
Map
Home Values in the Area
Average Home Value in this Area
Property History
| Date | Event | Price | Change | Sq Ft Price |
|---|---|---|---|---|
| 11/27/2024 11/27/24 | Sold | $1,395,000 | 0.0% | $514 / Sq Ft |
| 10/30/2024 10/30/24 | For Sale | $1,395,000 | +43.8% | $514 / Sq Ft |
| 04/26/2021 04/26/21 | Sold | $970,000 | -11.8% | $358 / Sq Ft |
| 03/24/2021 03/24/21 | Pending | -- | -- | -- |
| 03/12/2021 03/12/21 | For Sale | $1,100,000 | +41.0% | $406 / Sq Ft |
| 04/24/2017 04/24/17 | Sold | $780,000 | +0.6% | $288 / Sq Ft |
| 03/04/2017 03/04/17 | Pending | -- | -- | -- |
| 03/01/2017 03/01/17 | For Sale | $775,000 | -- | $286 / Sq Ft |
Tax History
| Year | Tax Paid | Tax Assessment Tax Assessment Total Assessment is a certain percentage of the fair market value that is determined by local assessors to be the total taxable value of land and additions on the property. | Land | Improvement |
|---|---|---|---|---|
| 2023 | $7,944 | $1,064,000 | $1,020,000 | $44,000 |
| 2022 | $8,252 | $842,100 | $491,300 | $350,800 |
| 2021 | $8,241 | $842,100 | $491,300 | $350,800 |
| 2020 | $8,233 | $842,100 | $491,300 | $350,800 |
| 2019 | $8,218 | $842,100 | $491,300 | $350,800 |
| 2018 | $8,314 | $626,500 | $350,000 | $276,500 |
| 2017 | $8,172 | $626,500 | $350,000 | $276,500 |
| 2016 | $8,163 | $626,500 | $350,000 | $276,500 |
| 2015 | $8,151 | $626,500 | $350,000 | $276,500 |
| 2014 | $8,810 | $0 | $0 | $0 |
Mortgage History
| Date | Status | Loan Amount | Loan Type |
|---|---|---|---|
| Open | $1,395,173 | New Conventional | |
| Closed | $1,395,173 | New Conventional | |
| Previous Owner | $424,000 | New Conventional | |
| Previous Owner | $417,000 | New Conventional | |
| Previous Owner | $590,000 | Purchase Money Mortgage | |
| Previous Owner | $417,000 | New Conventional | |
| Previous Owner | $128,000 | Credit Line Revolving | |
| Previous Owner | $30,432 | Unknown | |
| Previous Owner | $536,000 | Fannie Mae Freddie Mac | |
| Previous Owner | $519,200 | Fannie Mae Freddie Mac | |
| Previous Owner | $80,000 | Credit Line Revolving | |
| Previous Owner | $450,000 | Unknown | |
| Previous Owner | $50,000 | Credit Line Revolving | |
| Previous Owner | $410,000 | Unknown | |
| Previous Owner | $145,000 | Purchase Money Mortgage | |
| Previous Owner | $340,000 | Purchase Money Mortgage | |
| Closed | $129,800 | No Value Available |
Deed History
| Date | Type | Sale Price | Title Company |
|---|---|---|---|
| Warranty Deed | $1,395,000 | Cardinal Title Center | |
| Warranty Deed | $1,395,000 | Cardinal Title Center | |
| Warranty Deed | $970,000 | Cardinal Title Center Llc | |
| Warranty Deed | $780,000 | Barristers Title Services Of | |
| Warranty Deed | $625,000 | None Available | |
| Warranty Deed | $670,000 | -- | |
| Warranty Deed | $649,000 | -- | |
| Warranty Deed | -- | -- | |
| Warranty Deed | $425,000 | -- |
Similar Homes in Charlotte, NC
Source: Canopy MLS (Canopy Realtor® Association)
MLS Number: 4195645
APN: 183-121-04
- 8707 Fairview Rd
- 8719 Fairview Rd
- 4301 Fairview Oaks Dr
- 4918 Sardis Rd Unit E
- 8023 Litaker Manor Ct
- 8014 Litaker Manor Ct
- 8010 Litaker Manor Ct
- 4016 Nettie Ct
- 5512 Carmel Park Dr
- 4936 Sardis Rd Unit B
- 2027 Meadowood Ln
- 8812 Provence Village Ln
- 4948 Sardis Rd Unit D
- 5020 Sardis Rd Unit I
- 5012 Sardis Rd Unit D
- 3925 Silver Bell Dr
- 1216 Royal Prince Ct Unit 7
- 8163 Fairview Rd
- 8159 Fairview Rd
- 1219 Royal Prince Ct Unit 3






