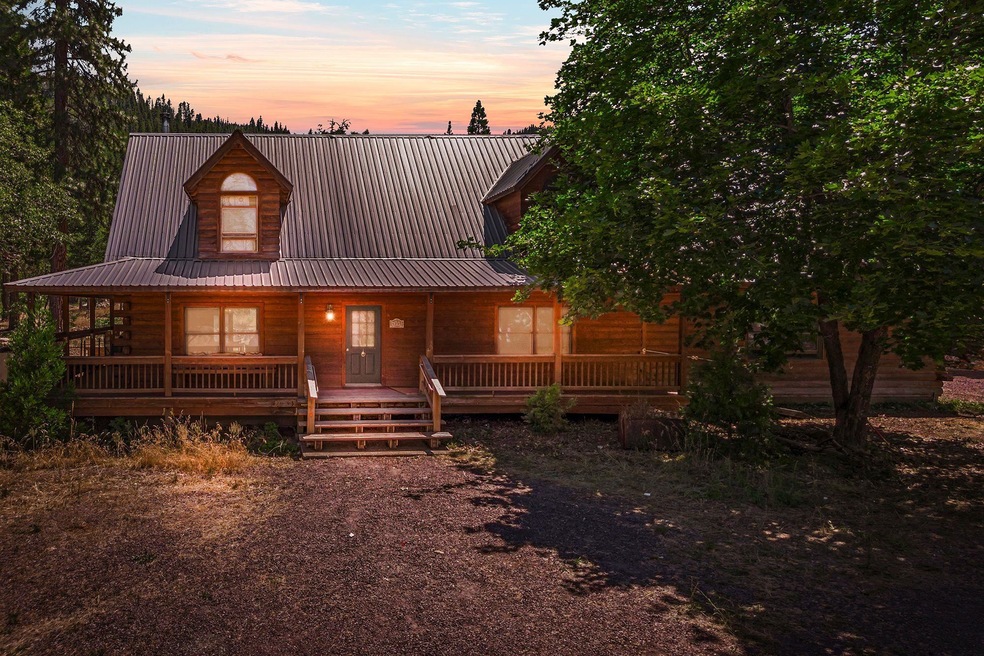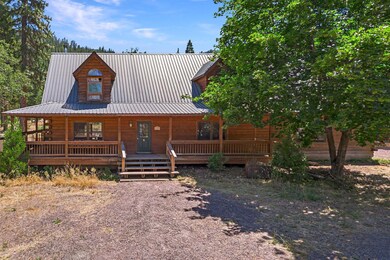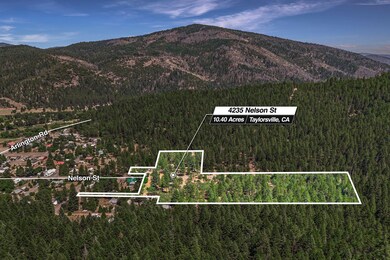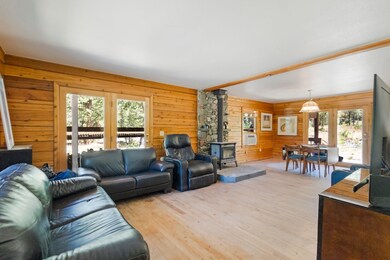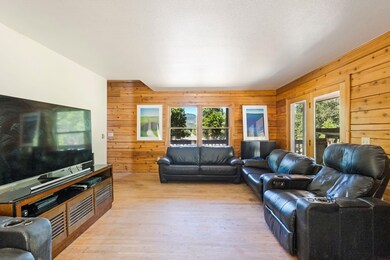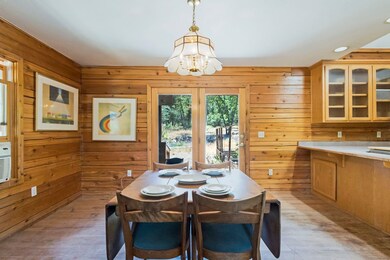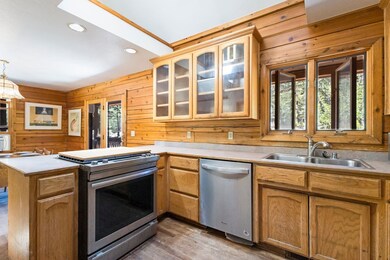
4235 Nelson St Taylorsville, CA 95983
Highlights
- Horses Allowed On Property
- Mountain View
- Wood Burning Stove
- 10.4 Acre Lot
- Deck
- Wood Flooring
About This Home
As of November 2024Welcome to your dream retreat nestled on 10 acres of serene, private land, just a short walk from the historic town of Taylorsville. This stunning log home offers the perfect blend of rustic charm and modern convenience, providing an idyllic escape from the hustle and bustle of everyday life. This beautiful log home boasts 4 bedrooms and 3 bathrooms, providing ample space for family and guests. Above the garage, you'll find a charming mother-in-law unit complete with a bedroom, bathroom, kitchenette, and living area. This versatile space is perfect for extended family, guests, or even as a rental unit for additional income. Set back from the road, this home offers unparalleled privacy. The mature trees and lush greenery create a peaceful, secluded environment where you can relax and unwind. Located within walking distance to the charming town of Taylorsville, you'll have easy access to its historic sites, quaint shops, and local eateries. Enjoy the best of both worlds with rural living and small-town charm. This log home is more than just a house; it's a lifestyle. Don't miss your chance to own this slice of heaven in Taylorsville. Schedule your private showing today and start living your dream!
Last Agent to Sell the Property
Megan Wylie
BERKSHIRE HATHAWAY HOMESERVICES LAKE ALMANOR RE License #02051094

Home Details
Home Type
- Single Family
Est. Annual Taxes
- $3,711
Year Built
- Built in 1997
Lot Details
- 10.4 Acre Lot
- Cul-De-Sac
- Level Lot
- Property is zoned S-3
Home Design
- Poured Concrete
- Metal Roof
- Log Siding
Interior Spaces
- 1,918 Sq Ft Home
- 2-Story Property
- Ceiling Fan
- Wood Burning Stove
- Double Pane Windows
- Living Room
- Mountain Views
- Carbon Monoxide Detectors
- Washer and Electric Dryer Hookup
Kitchen
- Electric Oven
- Stove
- Gas Range
- Microwave
- Freezer
- Dishwasher
- Disposal
Flooring
- Wood
- Carpet
- Laminate
Bedrooms and Bathrooms
- 4 Bedrooms
- 3 Full Bathrooms
- Hydromassage or Jetted Bathtub
- Bathtub with Shower
- Shower Only
Parking
- 2 Car Attached Garage
- Gravel Driveway
- Off-Street Parking
Utilities
- Window Unit Cooling System
- Forced Air Heating System
- Well
- Propane Water Heater
- Phone Available
Additional Features
- Deck
- Horses Allowed On Property
Community Details
- No Home Owners Association
Listing and Financial Details
- Assessor Parcel Number 120-020-014
Map
Home Values in the Area
Average Home Value in this Area
Property History
| Date | Event | Price | Change | Sq Ft Price |
|---|---|---|---|---|
| 11/15/2024 11/15/24 | Sold | $450,000 | -9.1% | $235 / Sq Ft |
| 07/31/2024 07/31/24 | Price Changed | $495,000 | -5.7% | $258 / Sq Ft |
| 07/01/2024 07/01/24 | For Sale | $525,000 | +75.0% | $274 / Sq Ft |
| 10/07/2014 10/07/14 | Sold | $300,000 | +0.2% | $140 / Sq Ft |
| 08/14/2014 08/14/14 | Pending | -- | -- | -- |
| 07/03/2014 07/03/14 | For Sale | $299,500 | -- | $140 / Sq Ft |
Tax History
| Year | Tax Paid | Tax Assessment Tax Assessment Total Assessment is a certain percentage of the fair market value that is determined by local assessors to be the total taxable value of land and additions on the property. | Land | Improvement |
|---|---|---|---|---|
| 2023 | $3,711 | $346,547 | $127,066 | $219,481 |
| 2022 | $3,611 | $339,753 | $124,575 | $215,178 |
| 2021 | $3,502 | $333,092 | $122,133 | $210,959 |
| 2020 | $3,627 | $329,677 | $120,881 | $208,796 |
| 2019 | $3,554 | $323,213 | $118,511 | $204,702 |
| 2018 | $3,400 | $316,877 | $116,188 | $200,689 |
| 2017 | $3,396 | $310,664 | $113,910 | $196,754 |
| 2016 | $3,183 | $304,574 | $111,677 | $192,897 |
| 2015 | $3,140 | $300,000 | $110,000 | $190,000 |
| 2014 | $2,141 | $202,841 | $72,117 | $130,724 |
Mortgage History
| Date | Status | Loan Amount | Loan Type |
|---|---|---|---|
| Open | $337,500 | New Conventional | |
| Previous Owner | $265,000 | New Conventional | |
| Previous Owner | $225,000 | New Conventional | |
| Previous Owner | $180,405 | Unknown |
Deed History
| Date | Type | Sale Price | Title Company |
|---|---|---|---|
| Grant Deed | $450,000 | Chicago Title | |
| Grant Deed | $300,000 | Cal Sierra Title Company |
Similar Home in Taylorsville, CA
Source: Plumas Association of REALTORS®
MLS Number: 20240685
APN: 120-020-014-000
- 4310 Thompson St
- 4008 Arlington Rd
- 5411 Genesee Rd
- 1771 Diamond Mountain Rd
- 6049 Genesee Rd
- 218 Back Acres Ct
- 181 Main St
- 95 Alder St
- 135 School St
- 16413 California 89
- 17401 Klenot Ln
- 248 Back Acres Ct
- 19301 Valley View Dr
- 3095 N Valley Rd
- 2831 N Valley Rd
- 900 Ward Creek Rd
- 126 Standart Mine Rd
- 291,255 Roeder Ave Unit 254,290 Thompson Ave
- 898 Blue Knoll Rd
- 876 Blue Knoll Rd
