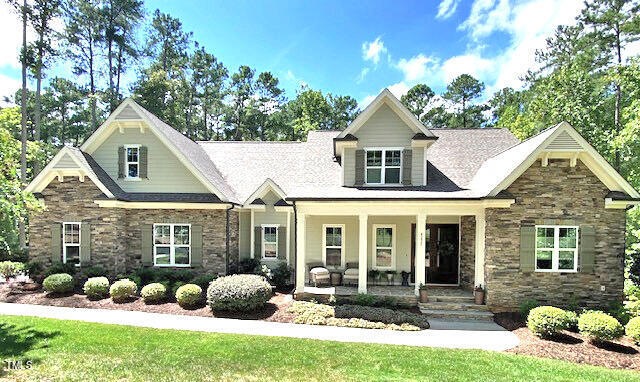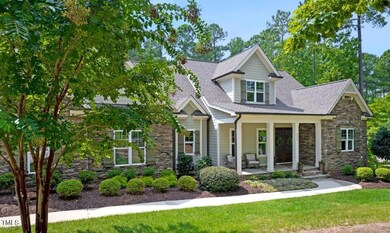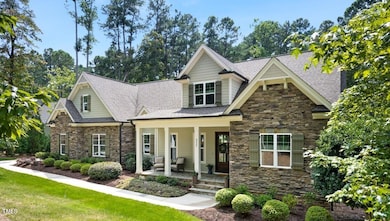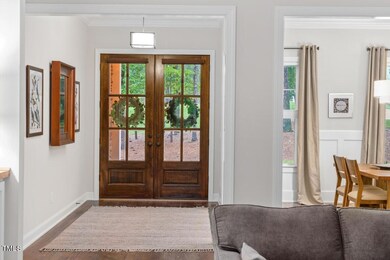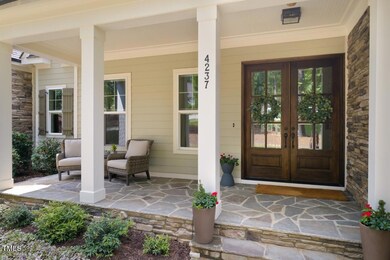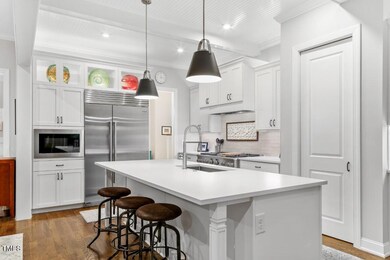
4237 Henderson Place Pittsboro, NC 27312
Highlights
- Open Floorplan
- ENERGY STAR Certified Homes
- Private Lot
- Perry W. Harrison Elementary School Rated A
- Clubhouse
- Partially Wooded Lot
About This Home
As of February 2025This Riviera ranch-style home is the ''jewel'' of Fearrington Village! Almost every room of this green-certified, Energy Star rated home has been upgraded over the last 2 years. Owners added a Subzero refrigerator/freezer (2022); updated kitchen counter tops and island with Quartz, six-burner/2 ovens GE Monogram gas stove, re-tiled bathrooms, new light fixtures; built-in microwave (2023); crown molding throughout; whole house water filtration/conditioning system; updated gas log fireplace in family room (2024); walk-in pantry storage, sealed crawl space, protective epoxy garage floor coating; Wall Box 40 AMP Pulsar Plus electric car charger in garage, flat, fenced in back yard, & more!
Home Details
Home Type
- Single Family
Est. Annual Taxes
- $5,707
Year Built
- Built in 2017
Lot Details
- 0.99 Acre Lot
- Lot Dimensions are 89x355x216x268
- Property fronts a private road
- Northeast Facing Home
- Private Lot
- Gentle Sloping Lot
- Front and Back Yard Sprinklers
- Cleared Lot
- Partially Wooded Lot
- Landscaped with Trees
- Back Yard Fenced and Front Yard
HOA Fees
Parking
- 2 Car Attached Garage
- Parking Pad
- Electric Vehicle Home Charger
- Workshop in Garage
- Inside Entrance
- Side Facing Garage
- Garage Door Opener
- Private Driveway
- 2 Open Parking Spaces
Home Design
- Transitional Architecture
- Raised Foundation
- Frame Construction
- Shingle Roof
- HardiePlank Type
- Stone Veneer
Interior Spaces
- 3,416 Sq Ft Home
- 1-Story Property
- Open Floorplan
- Built-In Features
- Bookcases
- Crown Molding
- Tray Ceiling
- Smooth Ceilings
- High Ceiling
- Ceiling Fan
- Recessed Lighting
- Screen For Fireplace
- Gas Log Fireplace
- ENERGY STAR Qualified Windows with Low Emissivity
- Insulated Windows
- Blinds
- Entrance Foyer
- Family Room
- Combination Dining and Living Room
- Breakfast Room
- Loft
- Screened Porch
- Storage
- Neighborhood Views
Kitchen
- Butlers Pantry
- Double Oven
- Gas Range
- Range Hood
- Microwave
- Plumbed For Ice Maker
- Dishwasher
- Stainless Steel Appliances
- Kitchen Island
- Quartz Countertops
- Disposal
Flooring
- Wood
- Carpet
- Tile
Bedrooms and Bathrooms
- 4 Bedrooms
- Walk-In Closet
- 3 Full Bathrooms
- Double Vanity
- Low Flow Plumbing Fixtures
- Private Water Closet
- Shower Only in Primary Bathroom
- Walk-in Shower
Laundry
- Laundry Room
- Laundry on main level
- Sink Near Laundry
- Washer and Electric Dryer Hookup
Attic
- Attic Floors
- Unfinished Attic
Home Security
- Security System Owned
- Carbon Monoxide Detectors
- Fire and Smoke Detector
Eco-Friendly Details
- Energy-Efficient Appliances
- Energy-Efficient Lighting
- ENERGY STAR Certified Homes
- Energy-Efficient Thermostat
Outdoor Features
- Patio
- Rain Gutters
Schools
- Perry Harrison Elementary School
- Margaret B Pollard Middle School
- Seaforth High School
Utilities
- ENERGY STAR Qualified Air Conditioning
- Forced Air Heating and Cooling System
- Heating System Uses Natural Gas
- Vented Exhaust Fan
- Underground Utilities
- Natural Gas Connected
- Gas Water Heater
- Water Purifier is Owned
- Water Softener
- Community Sewer or Septic
- High Speed Internet
- Cable TV Available
Listing and Financial Details
- Property held in a trust
- Assessor Parcel Number 0090288
Community Details
Overview
- Association fees include sewer, trash
- Henderson Place HOA, Phone Number (919) 542-1603
- Fearrington Village HOA
- Built by Homes by Dickerson
- Fearrington Subdivision, Riviera Floorplan
Amenities
- Picnic Area
- Restaurant
- Clubhouse
- Meeting Room
Recreation
- Tennis Courts
- Community Playground
- Community Pool
- Park
Map
Home Values in the Area
Average Home Value in this Area
Property History
| Date | Event | Price | Change | Sq Ft Price |
|---|---|---|---|---|
| 02/05/2025 02/05/25 | Sold | $1,100,000 | -4.3% | $322 / Sq Ft |
| 12/04/2024 12/04/24 | Pending | -- | -- | -- |
| 11/29/2024 11/29/24 | Price Changed | $1,150,000 | +3.1% | $337 / Sq Ft |
| 11/29/2024 11/29/24 | Price Changed | $1,115,000 | -11.4% | $326 / Sq Ft |
| 10/11/2024 10/11/24 | For Sale | $1,259,000 | 0.0% | $369 / Sq Ft |
| 10/03/2024 10/03/24 | Price Changed | $1,259,000 | +28.5% | $369 / Sq Ft |
| 12/14/2023 12/14/23 | Off Market | $980,000 | -- | -- |
| 06/01/2022 06/01/22 | Sold | $980,000 | +1.6% | $289 / Sq Ft |
| 04/26/2022 04/26/22 | Pending | -- | -- | -- |
| 04/26/2022 04/26/22 | For Sale | $965,000 | -- | $284 / Sq Ft |
Tax History
| Year | Tax Paid | Tax Assessment Tax Assessment Total Assessment is a certain percentage of the fair market value that is determined by local assessors to be the total taxable value of land and additions on the property. | Land | Improvement |
|---|---|---|---|---|
| 2024 | $5,707 | $653,043 | $119,160 | $533,883 |
| 2023 | $5,707 | $653,043 | $119,160 | $533,883 |
| 2022 | $5,238 | $653,043 | $119,160 | $533,883 |
| 2021 | $5,173 | $653,043 | $119,160 | $533,883 |
| 2020 | $5,571 | $699,998 | $145,275 | $554,723 |
| 2019 | $5,571 | $699,998 | $145,275 | $554,723 |
| 2018 | $5,209 | $699,998 | $145,275 | $554,723 |
| 2017 | $956 | $699,998 | $145,275 | $554,723 |
| 2016 | $724 | $98,307 | $98,307 | $0 |
| 2015 | $713 | $98,307 | $98,307 | $0 |
Mortgage History
| Date | Status | Loan Amount | Loan Type |
|---|---|---|---|
| Previous Owner | $180,000 | Adjustable Rate Mortgage/ARM |
Deed History
| Date | Type | Sale Price | Title Company |
|---|---|---|---|
| Warranty Deed | $1,100,000 | None Listed On Document | |
| Warranty Deed | $950,000 | Bagwell Holt Smith Pa | |
| Warranty Deed | $691,000 | None Available | |
| Warranty Deed | $132,000 | Attorney | |
| Warranty Deed | $132,000 | Attorney |
Similar Homes in Pittsboro, NC
Source: Doorify MLS
MLS Number: 10056106
APN: 90288
- 4201 Henderson Place
- 318 Big Hole Rd
- 4331 Millcreek Cir
- 1331 Langdon Place
- 5503 Rutherford Close
- 1309 Langdon Place
- 4034 S Mcdowell
- 577 Woodbury
- 28 W Madison
- 595 Weathersfield Unit A
- 22 Yancey
- 126 Harvest Ln
- 43 Laurel Knoll Dr
- 919 Woodham
- 10 E Madison
- 446 Crossvine Close
- 204 Harvest Ln
- 185 Weatherbend
- 64 Seneca Ct
- 135 Weatherbend
