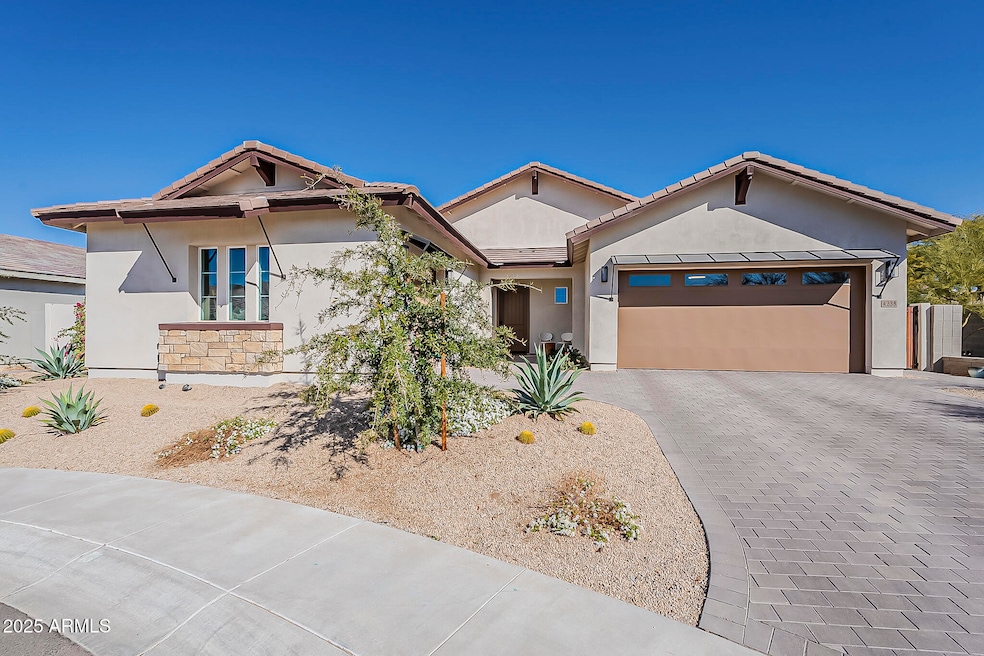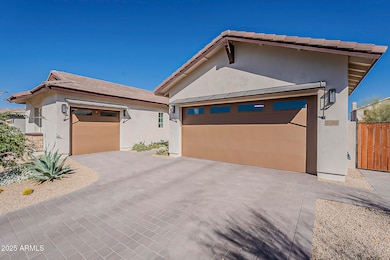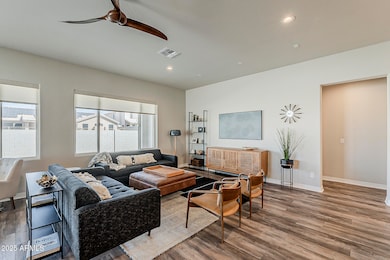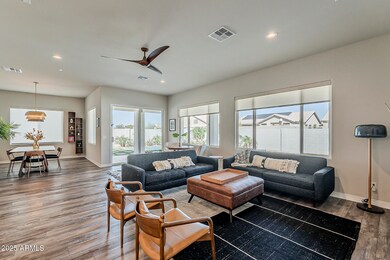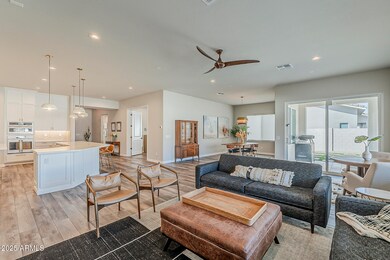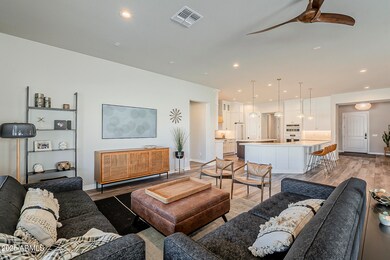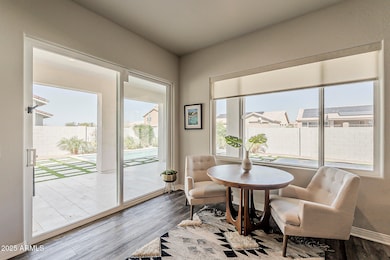
4238 E Hunter Ct Cave Creek, AZ 85331
Desert View NeighborhoodEstimated payment $8,733/month
Highlights
- Private Pool
- Spanish Architecture
- Dual Vanity Sinks in Primary Bathroom
- Desert Willow Elementary School Rated A-
- Double Pane Windows
- Cooling Available
About This Home
This stunning 4-bedroom, 3-bath single-story home is packed with elegant upgrades inside and out. At the heart of the home, the gourmet kitchen boasts double islands, upgraded appliances, and sophisticated gold accents, seamlessly flowing into the inviting living and dining areas. The primary suite features a spacious en-suite with dual vanities, a walk-in shower, and a well-appointed closet with a convenient pass-through to the laundry room. Step outside to a resort-style backyard, complete with a covered travertine patio, a sparkling pool, an elevated waterfall spa, and an expansive play area. The premium side yard offers a built-in gas fire pit and a citrus garden with room to expand. This move-in-ready home is waiting for you—just bring your things and settle in.
Home Details
Home Type
- Single Family
Est. Annual Taxes
- $2,730
Year Built
- Built in 2023
Lot Details
- 0.25 Acre Lot
- Desert faces the front of the property
- Private Streets
- Block Wall Fence
- Artificial Turf
HOA Fees
- $188 Monthly HOA Fees
Parking
- 3 Car Garage
Home Design
- Spanish Architecture
- Wood Frame Construction
- Tile Roof
- Stucco
Interior Spaces
- 3,159 Sq Ft Home
- 1-Story Property
- Double Pane Windows
- ENERGY STAR Qualified Windows with Low Emissivity
- Washer and Dryer Hookup
Kitchen
- Gas Cooktop
- Built-In Microwave
- ENERGY STAR Qualified Appliances
- Kitchen Island
Flooring
- Tile
- Vinyl
Bedrooms and Bathrooms
- 3 Bedrooms
- 3.5 Bathrooms
- Dual Vanity Sinks in Primary Bathroom
Pool
- Private Pool
- Spa
Schools
- Desert Willow Elementary School
- Sonoran Trails Middle School
- Cactus Shadows High School
Utilities
- Cooling Available
- Heating System Uses Natural Gas
- Water Softener
Listing and Financial Details
- Tax Lot 9
- Assessor Parcel Number 211-38-453
Community Details
Overview
- Association fees include ground maintenance
- Ogden Association, Phone Number (480) 396-4567
- Cachet At Peak View Subdivision, Plan Two
Recreation
- Bike Trail
Map
Home Values in the Area
Average Home Value in this Area
Tax History
| Year | Tax Paid | Tax Assessment Tax Assessment Total Assessment is a certain percentage of the fair market value that is determined by local assessors to be the total taxable value of land and additions on the property. | Land | Improvement |
|---|---|---|---|---|
| 2025 | $2,730 | $47,376 | -- | -- |
| 2024 | $164 | $47,940 | -- | -- |
| 2023 | $164 | $4,125 | $4,125 | $0 |
| 2022 | $159 | $4,095 | $4,095 | $0 |
Property History
| Date | Event | Price | Change | Sq Ft Price |
|---|---|---|---|---|
| 03/20/2025 03/20/25 | For Sale | $1,490,000 | +12.6% | $472 / Sq Ft |
| 03/10/2023 03/10/23 | Sold | $1,323,547 | +22.4% | $419 / Sq Ft |
| 06/01/2022 06/01/22 | Pending | -- | -- | -- |
| 05/16/2022 05/16/22 | For Sale | $1,081,227 | -- | $342 / Sq Ft |
Deed History
| Date | Type | Sale Price | Title Company |
|---|---|---|---|
| Special Warranty Deed | $1,323,547 | Grand Canyon Title |
Mortgage History
| Date | Status | Loan Amount | Loan Type |
|---|---|---|---|
| Open | $650,000 | New Conventional |
Similar Homes in Cave Creek, AZ
Source: Arizona Regional Multiple Listing Service (ARMLS)
MLS Number: 6838489
APN: 211-38-453
- 4205 E Peak View Rd
- 4441 E Via Dona Rd
- 28802 N 45th St
- 4508 E Fernwood Ct
- 4516 E Madre Del Oro Dr
- 4536 E Via Dona Rd
- 29227 N 44th St
- 4220 E Luther Ln
- 4026 E Madre Del Oro Dr
- 4027 E Mark Ln
- 4211 E Desert Vista Trail
- 4210 E Desert Vista Trail
- 4150 E Dynamite Blvd
- 4019 E Mark Ln
- 4556 E Madre Del Oro Dr
- 29241 N 46th St
- 29606 N Tatum Blvd Unit 276
- 29606 N Tatum Blvd Unit 265
- 29606 N Tatum Blvd Unit 235
- 29606 N Tatum Blvd Unit 121
