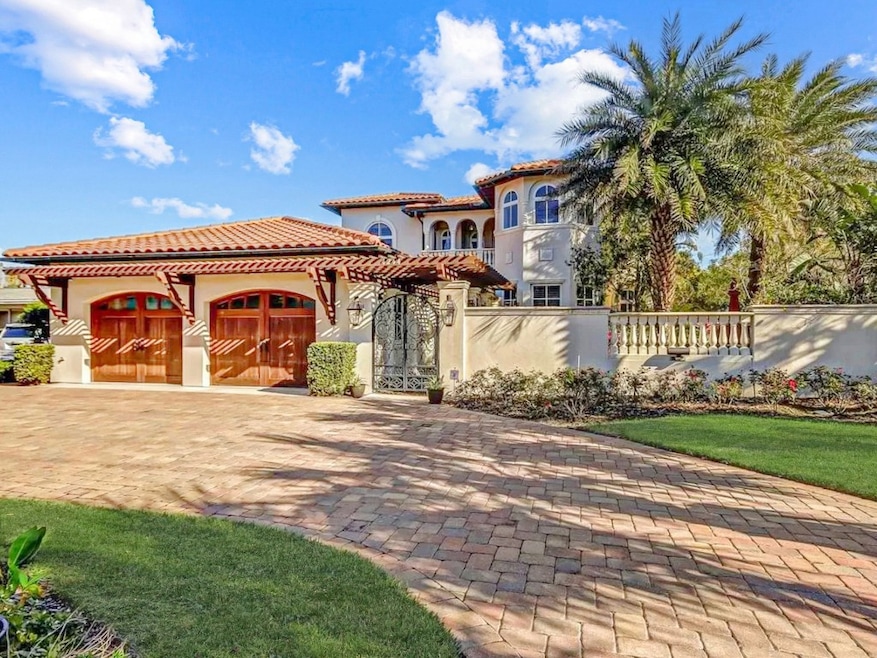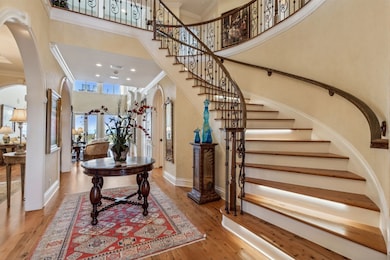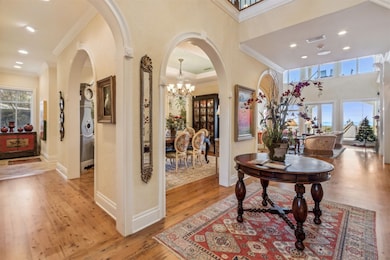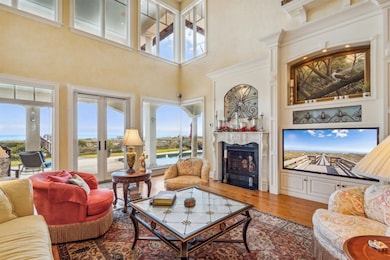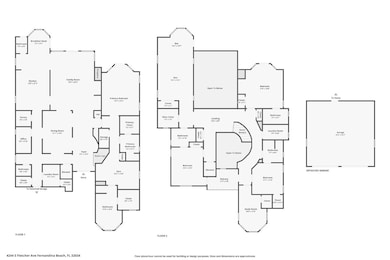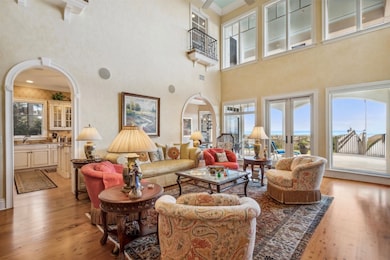
4244 S Fletcher Ave Fernandina Beach, FL 32034
Amelia Island NeighborhoodEstimated payment $37,867/month
Highlights
- Ocean Front
- Heated In Ground Pool
- Deck
- Fernandina Beach Middle School Rated A-
- 0.79 Acre Lot
- Jetted Tub in Primary Bathroom
About This Home
Discover the GEM of Amelia Island: A Mediterranean Oceanfront Oasis
Welcome to an extraordinary oceanfront estate on Amelia Island, where timeless Mediterranean design meets coastal luxury. This stunning home, designed by renowned architect John Cotner and built with meticulous attention to detail by Phillip Smith Custom Homes, offers the perfect blend of elegance and comfort.
Every inch of this masterpiece reflects world-class craftsmanship, featuring Australian cypress floors, Venetian plaster walls, granite finishes, custom cabinetry, and intricate wrought iron accents. The home boasts four spacious bedrooms, four full baths, and a wealth of luxurious amenities, including an elevator, a gas fireplace, walk-in wine storage, and two utility rooms.
One of the home's standout features is the upstairs living room, complete with a bar and captivating, forever views of the Atlantic Ocean—a favorite space for relaxing or entertaining. Outside, the expansive oceanfront pool and spa create the ultimate resort-like experience, offering the perfect setting to unwind, entertain, or simply soak in the beauty of the surroundings.
With nearly 6,000 square feet of interior living space and close to 9,000 square feet under roof, this estate is designed to host large gatherings effortlessly while maintaining an intimate and inviting ambiance for everyday living. With over 2,000 square feet of outdoor living space on two levels, every moment feels like a luxury retreat.
This rare oceanfront retreat is more than a home—it's a lifestyle. Schedule your private tour today and experience the unmatched beauty and tranquility of this Amelia Island treasure!
Home Details
Home Type
- Single Family
Est. Annual Taxes
- $35,800
Year Built
- Built in 2008
Lot Details
- 0.79 Acre Lot
- Lot Dimensions are 400x75
- Ocean Front
- Property is zoned R-1A
Parking
- 2 Car Garage
Home Design
- Barrel Roof Shape
- Tile Roof
- Concrete Roof
- Stucco
Interior Spaces
- 5,860 Sq Ft Home
- 2-Story Property
- Elevator
- Wet Bar
- Ceiling Fan
- Fireplace
- Insulated Windows
- Plantation Shutters
- Workshop
- Home Security System
Kitchen
- Oven
- Stove
- Microwave
- Ice Maker
- Dishwasher
- Wine Cooler
- Disposal
Bedrooms and Bathrooms
- 4 Bedrooms
- Jetted Tub in Primary Bathroom
Laundry
- Dryer
- Washer
Pool
- Heated In Ground Pool
- Spa
Outdoor Features
- Balcony
- Deck
- Front Porch
Utilities
- Cooling Available
- Heat Pump System
- Water Softener is Owned
- Cable TV Available
Community Details
- No Home Owners Association
Listing and Financial Details
- Assessor Parcel Number 10-2N-28-0000-0020-0000
Map
Home Values in the Area
Average Home Value in this Area
Tax History
| Year | Tax Paid | Tax Assessment Tax Assessment Total Assessment is a certain percentage of the fair market value that is determined by local assessors to be the total taxable value of land and additions on the property. | Land | Improvement |
|---|---|---|---|---|
| 2024 | $35,800 | $2,009,976 | -- | -- |
| 2023 | $35,800 | $1,951,433 | $0 | $0 |
| 2022 | $34,042 | $1,894,595 | $0 | $0 |
| 2021 | $34,166 | $1,839,413 | $0 | $0 |
| 2020 | $34,557 | $1,814,017 | $0 | $0 |
| 2019 | $35,659 | $1,773,233 | $0 | $0 |
| 2018 | $34,510 | $1,740,170 | $0 | $0 |
| 2017 | $33,138 | $1,704,378 | $0 | $0 |
| 2016 | $32,956 | $1,669,322 | $0 | $0 |
| 2015 | $33,024 | $1,651,760 | $0 | $0 |
| 2014 | $32,990 | $1,638,651 | $0 | $0 |
Property History
| Date | Event | Price | Change | Sq Ft Price |
|---|---|---|---|---|
| 03/29/2025 03/29/25 | Price Changed | $6,250,000 | -7.4% | $1,067 / Sq Ft |
| 02/20/2025 02/20/25 | Price Changed | $6,750,000 | -3.5% | $1,152 / Sq Ft |
| 11/26/2024 11/26/24 | Price Changed | $6,995,000 | -4.2% | $1,194 / Sq Ft |
| 09/13/2024 09/13/24 | Price Changed | $7,300,000 | -7.0% | $1,246 / Sq Ft |
| 03/17/2024 03/17/24 | For Sale | $7,850,000 | -- | $1,340 / Sq Ft |
Deed History
| Date | Type | Sale Price | Title Company |
|---|---|---|---|
| Warranty Deed | $100 | None Listed On Document | |
| Warranty Deed | $932,000 | -- |
Mortgage History
| Date | Status | Loan Amount | Loan Type |
|---|---|---|---|
| Previous Owner | $1,590,000 | Adjustable Rate Mortgage/ARM | |
| Previous Owner | $1,600,000 | Construction | |
| Previous Owner | $746,600 | Purchase Money Mortgage |
Similar Homes in Fernandina Beach, FL
Source: Amelia Island - Nassau County Association of REALTORS®
MLS Number: 107682
APN: 10-2N-28-0000-0020-0000
- 4330 S Fletcher Ave
- 4438 S Fletcher Ave
- 95176 Sandpiper Loop
- 95076 Captains Way
- 95358 Spinnaker Dr
- 95092 Sandpiper Loop
- 95078 Sandpiper Loop
- 95030 Sandpiper Loop
- 3815 S Fletcher Ave
- 4634 Carlton Dunes Dr Unit 7
- 4634 Carlton Dunes Dr Unit 6401
- 95121 Woodberry Ln
- 95090 Woodberry Ln
- 1751 Philips Manor Rd
- 3625 S Fletcher Ave
- 95130 Elderberry Ln
- 95085 Willet Way
- 95106 Elderberry Ln
- 3444 1st Ave
- 3420 S Fletcher Ave Unit 401
