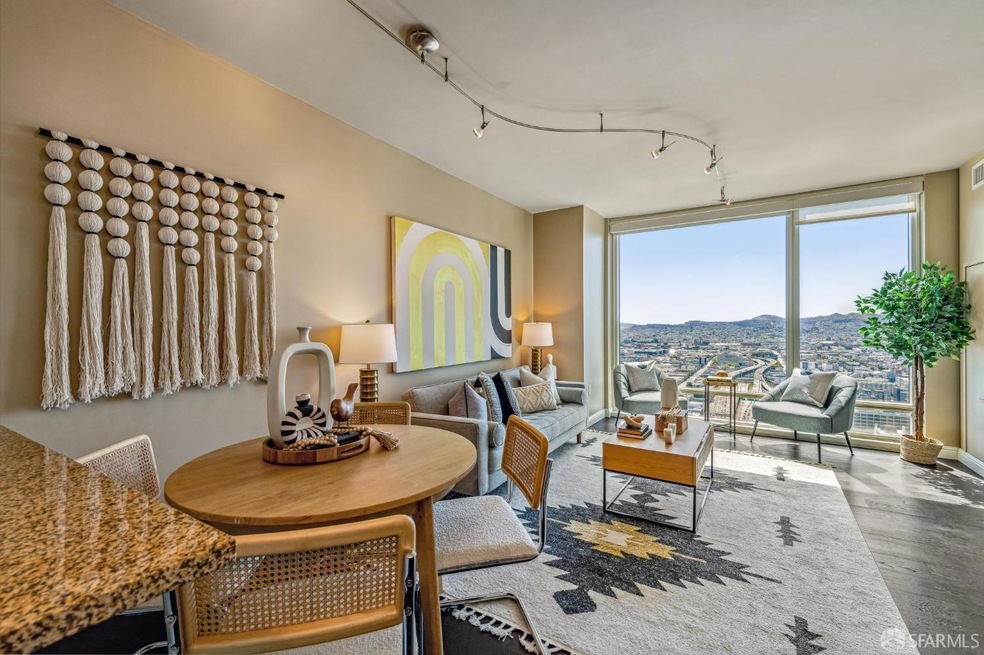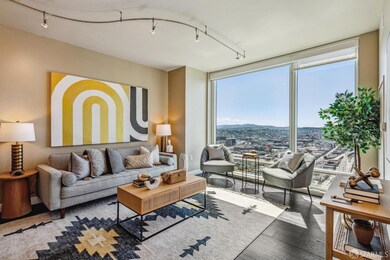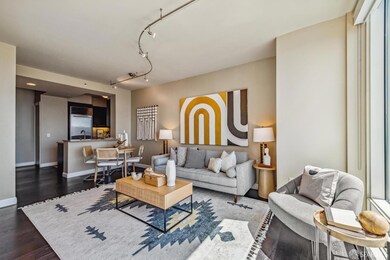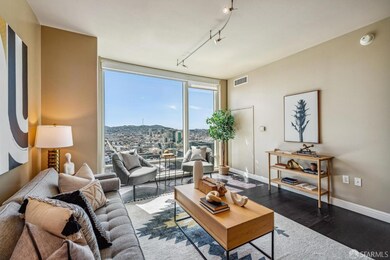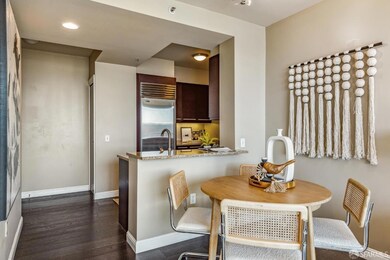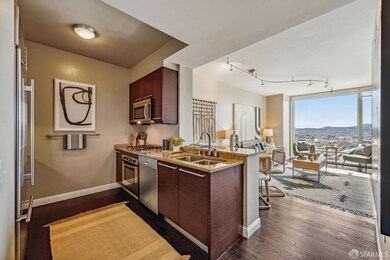
One Rincon Hill 425 1st St Unit 3505 San Francisco, CA 94105
South Beach NeighborhoodHighlights
- Valet Parking
- Fitness Center
- 1.29 Acre Lot
- Views of Twin Peaks
- Built-In Refrigerator
- 2-minute walk to Emerald Park
About This Home
As of November 2024Price Reduction! Experience opulent living at One Rincon Hill, where you'll find this remarkable 05 floor plan boasting abundant natural light facing southwest with breathtaking vistas of San Francisco's Twin Peaks, Oracle Park, and the dazzling city lights. This 1-bedroom, 1-bathroom condominium showcases expansive floor-to-ceiling windows, hardwood flooring, granite countertops and a gourmet chef's kitchen with top-of-the-line Bosch and Sub-Zero appliances. Situated atop One Rincon Hill, this development epitomizes late-modernist architectural elegance, crafted by the esteemed architectural firm Solomon, Cordwell, Buenz and Associates. Residents enjoy a plethora of amenities including exclusive access to The Harrison's Uncles Harry's Penthouse Lounge, a state-of-the-art fitness center, refreshing pool, inviting sundeck, rejuvenating spa, welcoming hospitality room, and on-site management service! One car valet parking and storage.
Last Buyer's Agent
Non Member Sales
Non Multiple Participant
Property Details
Home Type
- Condominium
Est. Annual Taxes
- $10,744
Year Built
- Built in 2008
HOA Fees
- $1,339 Monthly HOA Fees
Property Views
- Panoramic
- City Lights
Interior Spaces
- 710 Sq Ft Home
- Wood Flooring
Kitchen
- Gas Cooktop
- Microwave
- Built-In Refrigerator
- Dishwasher
- Granite Countertops
- Disposal
Bedrooms and Bathrooms
- 1 Full Bathroom
- Soaking Tub in Primary Bathroom
Laundry
- Laundry closet
- Stacked Washer and Dryer
Home Security
Parking
- 1 Parking Space
- Open Parking
- Unassigned Parking
Utilities
- Central Heating and Cooling System
Listing and Financial Details
- Assessor Parcel Number 3765-245
Community Details
Overview
- 399 Units
- Action Life Property Mgmt Association
- High-Rise Condominium
- 60-Story Property
Amenities
- Valet Parking
- Community Barbecue Grill
Recreation
- Community Spa
Pet Policy
- Pets Allowed
Security
- Carbon Monoxide Detectors
- Fire and Smoke Detector
Map
About One Rincon Hill
Home Values in the Area
Average Home Value in this Area
Property History
| Date | Event | Price | Change | Sq Ft Price |
|---|---|---|---|---|
| 11/21/2024 11/21/24 | Sold | $760,000 | -2.6% | $1,070 / Sq Ft |
| 11/18/2024 11/18/24 | Pending | -- | -- | -- |
| 10/07/2024 10/07/24 | Price Changed | $780,000 | -2.5% | $1,099 / Sq Ft |
| 10/07/2024 10/07/24 | For Sale | $799,900 | +5.3% | $1,127 / Sq Ft |
| 09/30/2024 09/30/24 | Off Market | $760,000 | -- | -- |
| 06/12/2024 06/12/24 | For Sale | $799,900 | 0.0% | $1,127 / Sq Ft |
| 05/07/2024 05/07/24 | Pending | -- | -- | -- |
| 04/05/2024 04/05/24 | For Sale | $799,900 | -- | $1,127 / Sq Ft |
Tax History
| Year | Tax Paid | Tax Assessment Tax Assessment Total Assessment is a certain percentage of the fair market value that is determined by local assessors to be the total taxable value of land and additions on the property. | Land | Improvement |
|---|---|---|---|---|
| 2024 | $10,744 | $775,786 | $387,893 | $387,893 |
| 2023 | $10,580 | $760,576 | $380,288 | $380,288 |
| 2022 | $10,366 | $745,664 | $372,832 | $372,832 |
| 2021 | $10,180 | $731,044 | $365,522 | $365,522 |
| 2020 | $10,270 | $723,550 | $361,775 | $361,775 |
| 2019 | $9,974 | $709,364 | $354,682 | $354,682 |
| 2018 | $9,665 | $695,456 | $347,728 | $347,728 |
| 2017 | $9,188 | $681,820 | $340,910 | $340,910 |
| 2016 | $9,027 | $668,452 | $334,226 | $334,226 |
| 2015 | $8,897 | $658,412 | $329,206 | $329,206 |
| 2014 | $8,588 | $645,516 | $322,758 | $322,758 |
Mortgage History
| Date | Status | Loan Amount | Loan Type |
|---|---|---|---|
| Open | $380,000 | New Conventional | |
| Closed | $380,000 | New Conventional | |
| Previous Owner | $370,501 | Adjustable Rate Mortgage/ARM | |
| Previous Owner | $417,000 | New Conventional | |
| Previous Owner | $416,000 | Purchase Money Mortgage |
Deed History
| Date | Type | Sale Price | Title Company |
|---|---|---|---|
| Grant Deed | -- | Chicago Title | |
| Grant Deed | -- | Chicago Title | |
| Interfamily Deed Transfer | -- | First American Title Company | |
| Interfamily Deed Transfer | -- | First American Title Company | |
| Grant Deed | $630,000 | Chicago Title Company | |
| Grant Deed | -- | Chicago Title Company |
Similar Homes in San Francisco, CA
Source: San Francisco Association of REALTORS® MLS
MLS Number: 424021660
APN: 3765-245
- 425 1st St Unit 1508
- 425 1st St Unit 1506
- 425 1st St Unit 1008
- 425 1st St Unit 4202
- 425 1st St Unit 803
- 425 1st St Unit 3406
- 425 1st St Unit 1904
- 425 1st St Unit 1406
- 425 1st St Unit 4405
- 425 1st St Unit 3705
- 425 1st St Unit 4208
- 425 1st St Unit 2402
- 401 Harrison St Unit 7A
- 401 Harrison St Unit 40A
- 401 Harrison St Unit 38C
- 401 Harrison St Unit 4E
- 401 Harrison St Unit 7G
- 489 Harrison St Unit 506
- 401 Harrison St Unit 16A
- 401 Harrison St Unit 41B
