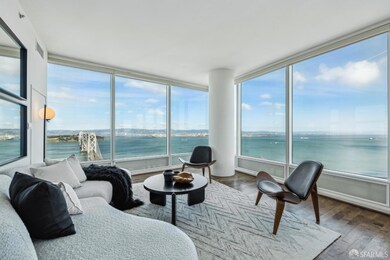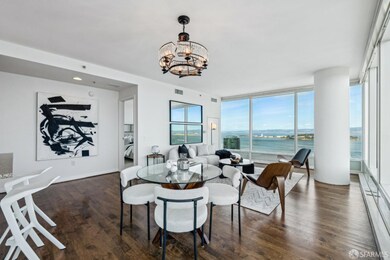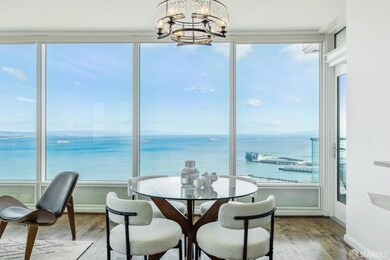
One Rincon Hill 425 1st St Unit 4202 San Francisco, CA 94105
South Beach NeighborhoodEstimated payment $16,543/month
Highlights
- Valet Parking
- 1-Story Property
- 2-minute walk to Emerald Park
- 1.29 Acre Lot
- High-Rise Condominium
About This Home
Experience unparalleled high-rise living with the exclusive 02 floor plan at One Rincon Hill. This 2-bedroom, 2-bath sanctuary offers stunning water views by day and panoramic cityscape and Bay Bridge vistas by night. The beautifully designed split floor plan features elegant walnut hardwood flooring, a stylish dining room chandelier, and expansive windows that frame breathtaking views. The gourmet chef's kitchen is a dream, featuring sleek Italian cabinetry, granite countertops, premium Bosch appliances, and a stainless Subzero refrigerator. The spacious master suite provides a walk-in closet and a spa-like bath, complete with a separate shower, deep soaking tub, dual vanities, and scenic views of the South Beach Marina. Enjoy full-service amenities such as valet parking, a dedicated concierge, a state-of-the-art fitness center, an elegant hospitality room, an outdoor pool deck, a BBQ area, and a serene reflection pool. Exclusive access to The Harrison and Uncle Harry's Penthouse lounge further elevates your lifestyle. Located near Spear St, Major tech headquarters , Transbay Terminal, Ferry Building, Giants stadium, exceptional dining and so much more.
Property Details
Home Type
- Condominium
Est. Annual Taxes
- $34,926
Year Built
- Built in 2008
HOA Fees
- $1,493 Monthly HOA Fees
Interior Spaces
- 2 Full Bathrooms
- 1,309 Sq Ft Home
- 1-Story Property
Parking
- 1 Parking Space
- Open Parking
Listing and Financial Details
- Assessor Parcel Number 3765-298
Community Details
Overview
- 399 Units
- One Rincon Hill Association
- High-Rise Condominium
Amenities
- Valet Parking
Map
About One Rincon Hill
Home Values in the Area
Average Home Value in this Area
Tax History
| Year | Tax Paid | Tax Assessment Tax Assessment Total Assessment is a certain percentage of the fair market value that is determined by local assessors to be the total taxable value of land and additions on the property. | Land | Improvement |
|---|---|---|---|---|
| 2024 | $34,926 | $2,785,395 | $1,392,696 | $1,392,699 |
| 2023 | $34,414 | $2,730,781 | $1,365,389 | $1,365,392 |
| 2022 | $33,768 | $2,677,237 | $1,338,617 | $1,338,620 |
| 2021 | $33,176 | $2,624,743 | $1,312,370 | $1,312,373 |
| 2020 | $33,273 | $2,597,831 | $1,298,914 | $1,298,917 |
| 2019 | $32,313 | $2,546,895 | $1,273,446 | $1,273,449 |
| 2018 | $31,269 | $2,496,957 | $1,248,477 | $1,248,480 |
| 2017 | $30,481 | $2,447,998 | $1,223,998 | $1,224,000 |
| 2016 | $17,150 | $1,308,490 | $654,245 | $654,245 |
| 2015 | $16,905 | $1,288,836 | $644,418 | $644,418 |
| 2014 | $16,329 | $1,263,590 | $631,795 | $631,795 |
Property History
| Date | Event | Price | Change | Sq Ft Price |
|---|---|---|---|---|
| 04/18/2025 04/18/25 | Price Changed | $2,175,000 | -4.1% | $1,662 / Sq Ft |
| 03/14/2025 03/14/25 | For Sale | $2,269,000 | 0.0% | $1,733 / Sq Ft |
| 12/11/2023 12/11/23 | Rented | $6,500 | 0.0% | -- |
| 10/24/2023 10/24/23 | Under Contract | -- | -- | -- |
| 09/25/2023 09/25/23 | For Rent | $6,500 | -- | -- |
Deed History
| Date | Type | Sale Price | Title Company |
|---|---|---|---|
| Grant Deed | $2,400,000 | Chicago Title Company | |
| Grant Deed | -- | Chicago Title Company |
Mortgage History
| Date | Status | Loan Amount | Loan Type |
|---|---|---|---|
| Previous Owner | $920,000 | New Conventional | |
| Previous Owner | $120,000 | Unknown | |
| Previous Owner | $960,000 | New Conventional |
Similar Homes in San Francisco, CA
Source: San Francisco Association of REALTORS® MLS
MLS Number: 425020213
APN: 3765-298
- 425 1st St Unit 1508
- 425 1st St Unit 1506
- 425 1st St Unit 1008
- 425 1st St Unit 4202
- 425 1st St Unit 803
- 425 1st St Unit 3406
- 425 1st St Unit 1904
- 425 1st St Unit 4405
- 425 1st St Unit 3705
- 425 1st St Unit 4208
- 425 1st St Unit 2402
- 401 Harrison St Unit 7A
- 401 Harrison St Unit 40A
- 401 Harrison St Unit 38C
- 401 Harrison St Unit 4E
- 401 Harrison St Unit 7G
- 489 Harrison St Unit 506
- 401 Harrison St Unit 16A
- 401 Harrison St Unit 41B
- 401 Harrison St Unit 46B






