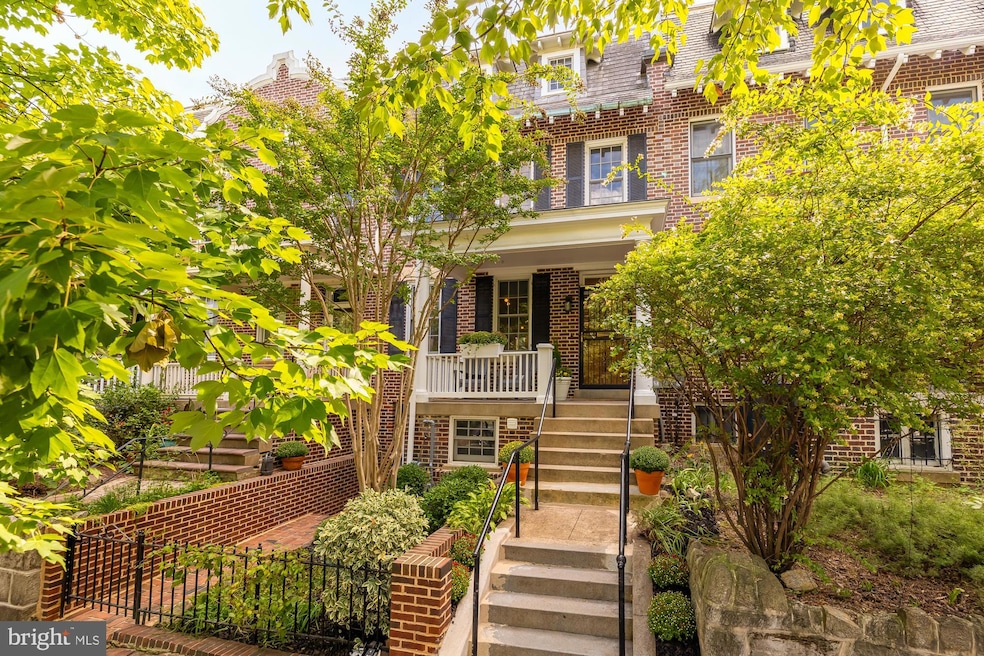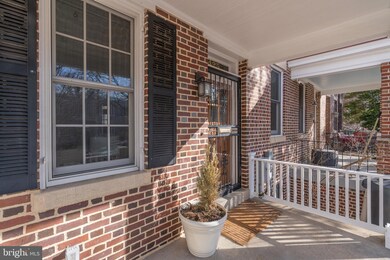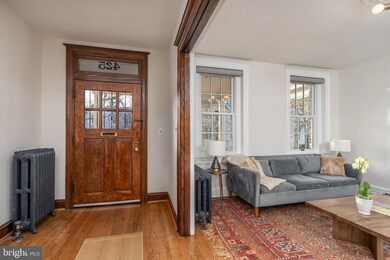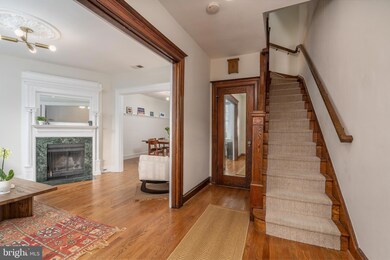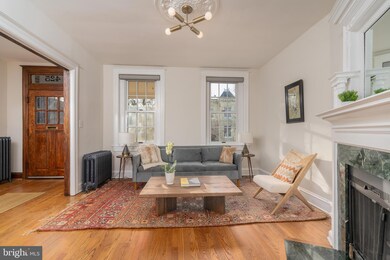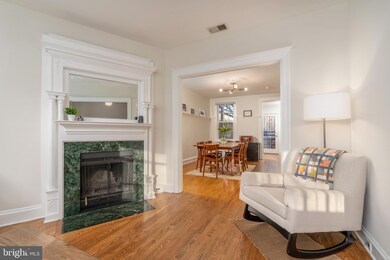
425 6th St NE Washington, DC 20002
Capitol Hill NeighborhoodHighlights
- Traditional Architecture
- Wood Flooring
- No HOA
- Ludlow-Taylor Elementary School Rated A-
- Bonus Room
- 4-minute walk to Stanton Park
About This Home
As of April 2025Charming & Updated Capitol Hill Home with Income Potential!
This stunning Capitol Hill residence seamlessly blends historic charm with modern updates! Boasting 5 bedrooms, 3.5 baths, and an array of versatile spaces, this home offers room to grow, entertain, and even generate rental income.
You will be immediately charmed by the front porch which invites relaxation and an excellent people watching perch. Main home highlights include, timeless character with original fireplace mantel, original wood moldings and intricate trim throughout the home and ceiling rosettes which preserve the home’s classic charm. The open-concept living and dining areas feature a cozy fireplace and built-in cabinetry for extra storage, leading seamlessly into the bright, updated kitchen. Chef’s kitchen with floor-to-ceiling windows flood the space with light, showcasing stainless steel appliances, stone countertops, and a butcher block eat-in counter. Upstairs there are three bedrooms plus a bonus space perfect for a playroom or home office and a beautifully renovated hall bath. The expansive top-level suite is a light filled oasis with a skylight, a generously sized room, abundant closet space and a renovated ensuite spa-inspired bathroom. An additional room for a home office, gym or nursery completes the space.
You will enjoy the private rear patio which is great for relaxing, grilling or a play area. Interior stairs to the basement are still in place and used to access owner's private laundry and additional storage.
The potential income generating lower level includes a separate entrance to a one bedroom, 1 bath apartment with an updated full kitchen and separate laundry. Separately metered which is ideal for a long-term rental, Airbnb, au pair suite, or guest quarters! No C of O at present.
Nestled in the heart of Capitol Hill, surrounded by a tight-knit community with easy access to parks, playgrounds, and top-rated schools. Steps from Stanton Park, Eastern Market, Lincoln Park, and the vibrant H Street Corridor with dining, shopping, Whole Foods, and Giant. Easy commuting via nearby Metro, multiple bus routes, and quick access to downtown.
With hardwood floors throughout, modernized bathrooms, and thoughtful renovations, this move-in-ready home is a rare find in one of DC’s most sought-after neighborhoods. Don’t miss this opportunity—schedule your showing today!
Townhouse Details
Home Type
- Townhome
Est. Annual Taxes
- $9,954
Year Built
- Built in 1911
Lot Details
- 1,208 Sq Ft Lot
- Property is Fully Fenced
- Property is in very good condition
Parking
- On-Street Parking
Home Design
- Traditional Architecture
- Brick Exterior Construction
- Block Foundation
- Slate Roof
- Rubber Roof
Interior Spaces
- Property has 4 Levels
- Built-In Features
- Crown Molding
- Paneling
- Skylights
- Wood Burning Fireplace
- Fireplace Mantel
- Double Pane Windows
- Double Hung Windows
- Entrance Foyer
- Living Room
- Dining Room
- Open Floorplan
- Bonus Room
- Wood Flooring
Kitchen
- Breakfast Area or Nook
- Eat-In Kitchen
- Stove
- Built-In Microwave
- Dishwasher
- Stainless Steel Appliances
- Disposal
Bedrooms and Bathrooms
- En-Suite Primary Bedroom
Laundry
- Dryer
- Washer
Finished Basement
- English Basement
- Front and Rear Basement Entry
- Laundry in Basement
Schools
- Ludlow-Taylor Elementary School
- Stuart-Hobson Middle School
- Eastern High School
Utilities
- Central Air
- Hot Water Heating System
- 200+ Amp Service
- Natural Gas Water Heater
- Municipal Trash
Listing and Financial Details
- Tax Lot 157
- Assessor Parcel Number 0862//0157
Community Details
Overview
- No Home Owners Association
- Capitol Hill Subdivision
Pet Policy
- Pets Allowed
Map
Home Values in the Area
Average Home Value in this Area
Property History
| Date | Event | Price | Change | Sq Ft Price |
|---|---|---|---|---|
| 04/11/2025 04/11/25 | Sold | $1,400,000 | -3.4% | $598 / Sq Ft |
| 03/06/2025 03/06/25 | Pending | -- | -- | -- |
| 02/27/2025 02/27/25 | Price Changed | $1,450,000 | -3.3% | $620 / Sq Ft |
| 02/21/2025 02/21/25 | For Sale | $1,500,000 | -1.3% | $641 / Sq Ft |
| 10/09/2024 10/09/24 | Sold | $1,519,000 | +10.2% | $628 / Sq Ft |
| 09/17/2024 09/17/24 | Pending | -- | -- | -- |
| 09/12/2024 09/12/24 | For Sale | $1,379,000 | +15.9% | $570 / Sq Ft |
| 04/27/2018 04/27/18 | Sold | $1,190,000 | +3.5% | $528 / Sq Ft |
| 03/27/2018 03/27/18 | Pending | -- | -- | -- |
| 03/23/2018 03/23/18 | For Sale | $1,150,000 | -3.4% | $510 / Sq Ft |
| 03/23/2018 03/23/18 | Off Market | $1,190,000 | -- | -- |
Tax History
| Year | Tax Paid | Tax Assessment Tax Assessment Total Assessment is a certain percentage of the fair market value that is determined by local assessors to be the total taxable value of land and additions on the property. | Land | Improvement |
|---|---|---|---|---|
| 2024 | $9,954 | $1,258,160 | $593,090 | $665,070 |
| 2023 | $9,717 | $1,227,140 | $575,260 | $651,880 |
| 2022 | $9,070 | $1,145,770 | $534,080 | $611,690 |
| 2021 | $8,811 | $1,112,930 | $528,780 | $584,150 |
| 2020 | $8,199 | $1,054,220 | $499,710 | $554,510 |
| 2019 | $7,461 | $952,650 | $466,770 | $485,880 |
| 2018 | $7,209 | $921,520 | $0 | $0 |
| 2017 | $6,924 | $887,040 | $0 | $0 |
| 2016 | $6,615 | $849,880 | $0 | $0 |
| 2015 | $6,166 | $802,940 | $0 | $0 |
| 2014 | $5,615 | $741,710 | $0 | $0 |
Mortgage History
| Date | Status | Loan Amount | Loan Type |
|---|---|---|---|
| Open | $1,215,200 | New Conventional | |
| Previous Owner | $935,000 | New Conventional | |
| Previous Owner | $952,000 | New Conventional | |
| Previous Owner | $615,500 | Commercial | |
| Previous Owner | $518,031 | Commercial | |
| Previous Owner | $533,850 | Commercial |
Deed History
| Date | Type | Sale Price | Title Company |
|---|---|---|---|
| Deed | $1,519,000 | First American Title Insurance | |
| Special Warranty Deed | $1,190,000 | Kvs Title Llc | |
| Warranty Deed | $753,000 | -- |
Similar Homes in Washington, DC
Source: Bright MLS
MLS Number: DCDC2185906
APN: 0862-0157
- 434 6th St NE
- 654 E St NE
- 659 Maryland Ave NE
- 609 Maryland Ave NE Unit 4
- 329 7th St NE
- 536 4th St NE
- 625 5th St NE Unit 1
- 311 7th St NE Unit 3
- 311 7th St NE Unit 4
- 326 8th St NE Unit 402
- 423 3rd St NE
- 723 F St NE
- 644 Massachusetts Ave NE Unit 408
- 226 4th St NE
- 507 G St NE
- 1018 4th St NE
- 625 Massachusetts Ave NE
- 624 8th St NE Unit 201
- 819 D St NE Unit 8
- 518 G St NE
