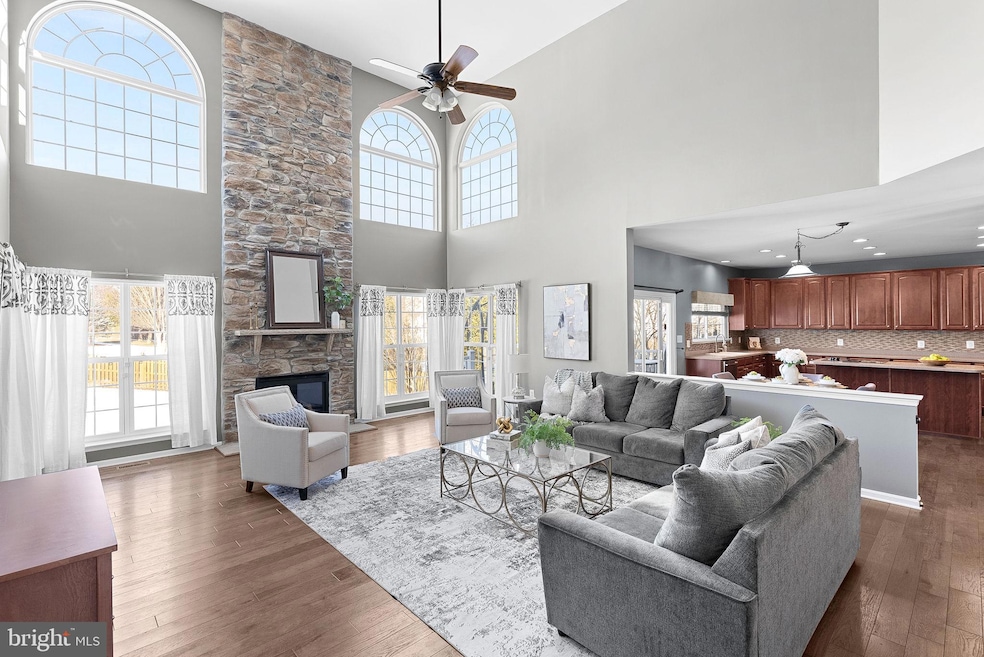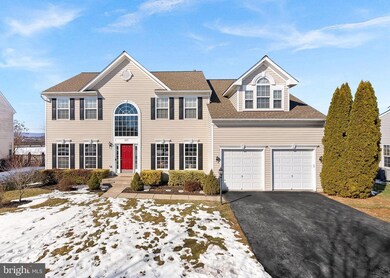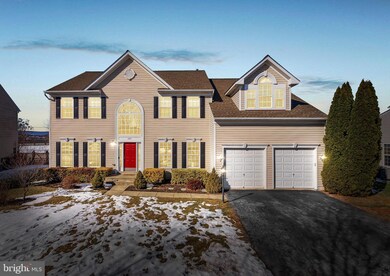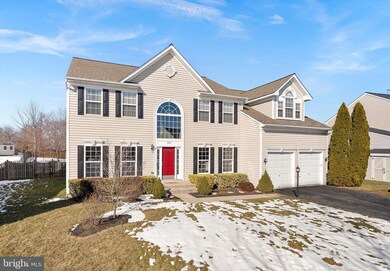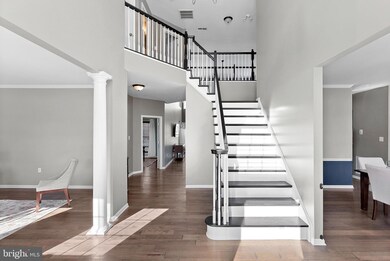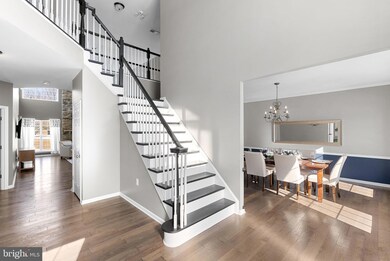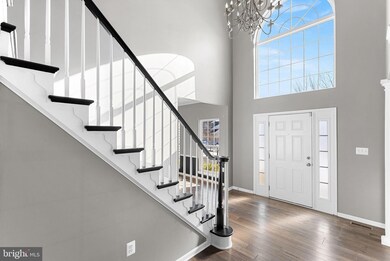
425 Autumn Chase Ct Purcellville, VA 20132
Highlights
- Home Theater
- Eat-In Gourmet Kitchen
- Dual Staircase
- Emerick Elementary School Rated A
- Open Floorplan
- Colonial Architecture
About This Home
As of March 2025Welcome to 425 Autumn Chase Ct, an exceptional home situated in the charming town of Purcellville. This expansive K.Hovnanian Colorado model with nearly 5,000 sq ft of living space offers an exquisite blend of elegance and modern day comfort, featuring five spacious bedrooms and four and a half bathrooms, complete with a two-car garage and fenced in backyard in the highly desired Hirst Farm community
Upon entering you will walk into a light-filled foyer that welcomes you home. The first thing you will notice is the newer and gorgeous chocolate hickory hardwood flooring throughout the entire main level, the high ceilings and large windows that flood the home with natural light. Built with space for everyone to live, work, relax, play and create lasting memories. Work from home with a dedicated office space that provides a quiet sanctuary for productivity. Entertain with ease, with formal living and dining rooms that create a sophisticated atmosphere for hosting memorable gatherings. The heart of the home is the expansive gourmet kitchen with timeless cabinets, stainless steel appliances and Corian countertops. A large center island offers ample storage, additional prep space, and casual seating the perfect hub to host family and friends. Laundry room and large pantry are conveniently located adjacent to the Kitchen. Relax by the stone fireplace in the adjoining builder extended two-story family room, bathed in natural light from the large windows showcasing your backyard oasis and a dreamy view of the Blue Ridge Mountains. Step out through the sliding glass door onto the custom-built trex deck, perfect for family fun, grilling, or enjoying the tranquility of your backyard. Upstairs you can unwind and recharge. Four generously sized bedrooms provide comfortable living space for everyone. The spacious and luxurious primary suite boasts ample closet space and a separate sitting room. A spa-like Primary Bath with a large soaking tub and a separate glass shower make for the perfect retreat. Three additional bedrooms, two that share a hallway bath and one with an en-suite bath. The fully finished lower level offers endless possibilities for relaxing and entertaining with a home theater room, large recreation area, a bonus 5th bedroom and full bathroom. Fresh paint and newer laminate floors are highlights of the basement. Updates include but are not limited to: NEW carpets in the bedrooms (2025) Roof (2020) HVAC (2020) Located conveniently with quick access to Route 7 and the bypass, minutes from charming downtown Purcellville and downtown Leesburg with it's vibrant dining, shopping, and historic sites. Explore the nearby W&OD Trail, Appalachian Trail, two golf courses, and Virginia's renowned wineries and breweries. Don't miss out on your opportunity to own this beautiful home, in this prime location.
Home Details
Home Type
- Single Family
Est. Annual Taxes
- $9,257
Year Built
- Built in 2005
Lot Details
- 0.33 Acre Lot
- Wood Fence
- Property is in very good condition
- Property is zoned PV:R2
HOA Fees
- $38 Monthly HOA Fees
Parking
- 2 Car Attached Garage
- 4 Driveway Spaces
- Front Facing Garage
- On-Street Parking
Home Design
- Colonial Architecture
- Slab Foundation
- Architectural Shingle Roof
- Asphalt Roof
- Vinyl Siding
Interior Spaces
- Property has 3 Levels
- Open Floorplan
- Dual Staircase
- Chair Railings
- Crown Molding
- Two Story Ceilings
- Ceiling Fan
- Recessed Lighting
- Stone Fireplace
- Family Room Off Kitchen
- Living Room
- Formal Dining Room
- Home Theater
- Den
- Recreation Room
Kitchen
- Eat-In Gourmet Kitchen
- Breakfast Area or Nook
- Built-In Oven
- Cooktop
- Built-In Microwave
- ENERGY STAR Qualified Refrigerator
- ENERGY STAR Qualified Dishwasher
- Stainless Steel Appliances
- Kitchen Island
- Disposal
Flooring
- Wood
- Carpet
- Laminate
- Ceramic Tile
Bedrooms and Bathrooms
- En-Suite Primary Bedroom
- En-Suite Bathroom
- Walk-In Closet
- Soaking Tub
- Bathtub with Shower
- Walk-in Shower
Laundry
- Laundry on main level
- Dryer
- Washer
Finished Basement
- Heated Basement
- Basement Fills Entire Space Under The House
- Walk-Up Access
- Connecting Stairway
- Interior and Exterior Basement Entry
- Basement with some natural light
Outdoor Features
- Deck
Schools
- Emerick Elementary School
- Blue Ridge Middle School
- Loudoun Valley High School
Utilities
- Forced Air Heating and Cooling System
- Heating System Powered By Leased Propane
- 60+ Gallon Tank
Listing and Financial Details
- Tax Lot 86
- Assessor Parcel Number 489157624000
Community Details
Overview
- Association fees include common area maintenance, snow removal
- Hirst Farm HOA
- Built by K.Hovnanian
- Hirst Farm Subdivision, Colorado Floorplan
Amenities
- Common Area
Recreation
- Jogging Path
Map
Home Values in the Area
Average Home Value in this Area
Property History
| Date | Event | Price | Change | Sq Ft Price |
|---|---|---|---|---|
| 03/18/2025 03/18/25 | Sold | $978,000 | +6.9% | $197 / Sq Ft |
| 02/17/2025 02/17/25 | Pending | -- | -- | -- |
| 02/14/2025 02/14/25 | For Sale | $915,000 | +86.7% | $184 / Sq Ft |
| 07/11/2014 07/11/14 | Sold | $490,000 | -7.5% | $98 / Sq Ft |
| 05/20/2014 05/20/14 | Pending | -- | -- | -- |
| 05/13/2014 05/13/14 | Price Changed | $529,900 | -1.9% | $106 / Sq Ft |
| 05/01/2014 05/01/14 | Price Changed | $539,900 | -1.8% | $108 / Sq Ft |
| 04/17/2014 04/17/14 | Price Changed | $549,900 | -4.4% | $110 / Sq Ft |
| 04/13/2014 04/13/14 | For Sale | $575,000 | +17.3% | $115 / Sq Ft |
| 04/11/2014 04/11/14 | Off Market | $490,000 | -- | -- |
| 04/11/2014 04/11/14 | For Sale | $575,000 | -- | $115 / Sq Ft |
Tax History
| Year | Tax Paid | Tax Assessment Tax Assessment Total Assessment is a certain percentage of the fair market value that is determined by local assessors to be the total taxable value of land and additions on the property. | Land | Improvement |
|---|---|---|---|---|
| 2024 | $7,532 | $841,540 | $216,500 | $625,040 |
| 2023 | $6,795 | $776,600 | $216,500 | $560,100 |
| 2022 | $6,338 | $712,080 | $185,800 | $526,280 |
| 2021 | $6,194 | $632,040 | $165,800 | $466,240 |
| 2020 | $6,110 | $590,300 | $145,800 | $444,500 |
| 2019 | $5,921 | $566,630 | $135,800 | $430,830 |
| 2018 | $5,882 | $542,150 | $135,800 | $406,350 |
| 2017 | $6,090 | $541,310 | $135,800 | $405,510 |
| 2016 | $5,919 | $516,920 | $0 | $0 |
| 2015 | $6,008 | $393,560 | $0 | $393,560 |
| 2014 | $5,904 | $385,360 | $0 | $385,360 |
Mortgage History
| Date | Status | Loan Amount | Loan Type |
|---|---|---|---|
| Open | $733,500 | New Conventional | |
| Previous Owner | $505,000 | Stand Alone Refi Refinance Of Original Loan | |
| Previous Owner | $441,750 | New Conventional | |
| Previous Owner | $441,000 | New Conventional | |
| Previous Owner | $559,600 | New Conventional |
Deed History
| Date | Type | Sale Price | Title Company |
|---|---|---|---|
| Deed | $978,000 | Chicago Title | |
| Interfamily Deed Transfer | -- | None Available | |
| Warranty Deed | $490,000 | -- | |
| Warranty Deed | $702,011 | -- |
Similar Homes in Purcellville, VA
Source: Bright MLS
MLS Number: VALO2087322
APN: 489-15-7624
- 932 Devonshire Cir
- 952 Devonshire Cir
- 301 Swan Point Ct
- 17727 Silcott Springs Rd
- 37220 Spruce Knoll Ct
- 430 S 32nd St
- 36685 Whispering Oaks Ct
- 17826 Springbury Dr
- 18211 Barrow Knoll Ln
- 36494 Winding Oak Place
- 17001 Lakewood Ct
- 126 S 29th St
- 37400 Whitacre Ln
- 36547 Innisbrook Cir
- 140 S 20th St
- 116 Desales Dr
- 37677 Cooksville Rd
- 625 E G St
- 141 N Hatcher Ave
- 460 S Maple Ave
