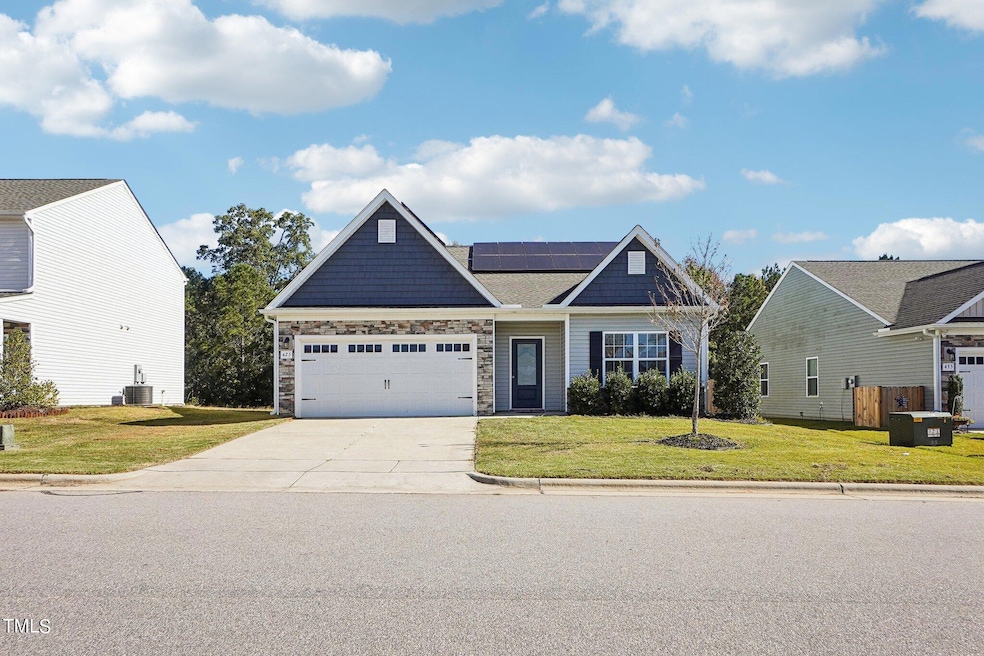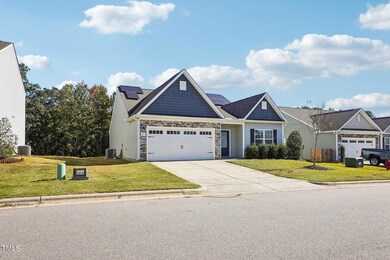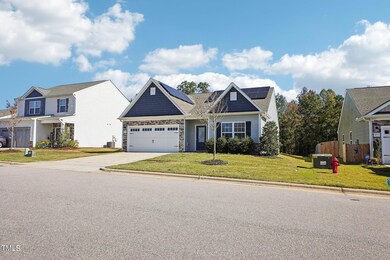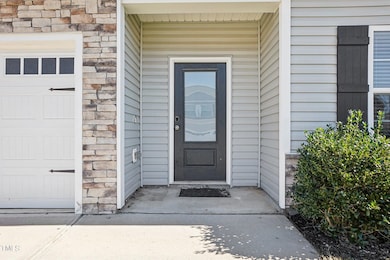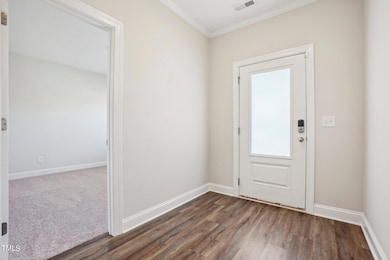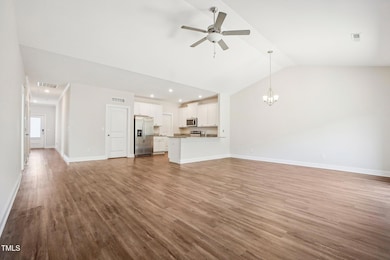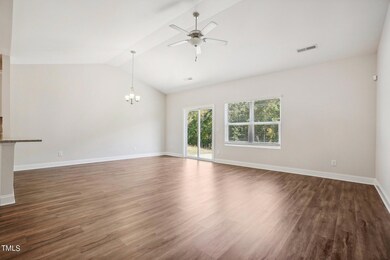
425 Legacy Dr Youngsville, NC 27596
Youngsville NeighborhoodHighlights
- Solar Power System
- Granite Countertops
- Brick or Stone Mason
- Cathedral Ceiling
- 2 Car Attached Garage
- Walk-In Closet
About This Home
As of March 2025Welcome to this charming 3-bedroom, 2-bathroom ranch-style home, where comfort meets elegance in an open-concept floor plan. Step inside to a spacious living area with soaring ceilings and abundant natural light that creates an inviting, airy atmosphere perfect for relaxing or entertaining. The expansive kitchen is a chef's delight, featuring granite countertops, sleek stainless steel appliances, and ample cabinetry for all your culinary needs. The primary bedroom offers a private retreat with a luxurious en-suite bath, complete with a walk-in shower and an oversized walk-in closet for maximum storage and convenience. Two additional bedrooms provide plenty of space for guests, or a home office setup. Solar panels added for extra energy efficiency! Just a short 7-minute drive from the heart of Downtown Youngsville, this home is conveniently close to local dining, shopping, and more. Enjoy the perfect blend of suburban tranquility and urban convenience in this beautiful property!
Home Details
Home Type
- Single Family
Est. Annual Taxes
- $1,993
Year Built
- Built in 2020
HOA Fees
- $42 Monthly HOA Fees
Parking
- 2 Car Attached Garage
- Garage Door Opener
- Private Driveway
- 2 Open Parking Spaces
Home Design
- Brick or Stone Mason
- Slab Foundation
- Architectural Shingle Roof
- Vinyl Siding
- Stone
Interior Spaces
- 1,640 Sq Ft Home
- 1-Story Property
- Smooth Ceilings
- Cathedral Ceiling
- Ceiling Fan
- Laundry on main level
Kitchen
- Self-Cleaning Oven
- Electric Range
- Microwave
- Ice Maker
- Dishwasher
- Granite Countertops
- Disposal
Flooring
- Carpet
- Vinyl
Bedrooms and Bathrooms
- 3 Bedrooms
- Walk-In Closet
- 2 Full Bathrooms
Eco-Friendly Details
- Solar Power System
- Solar Heating System
Schools
- Youngsville Elementary School
- Cedar Creek Middle School
- Franklinton High School
Utilities
- Forced Air Heating and Cooling System
- Heat Pump System
Additional Features
- Patio
- 10,454 Sq Ft Lot
Community Details
- Association fees include storm water maintenance
- Legacy At Youngsville Association, Phone Number (704) 800-6583
- Legacy Subdivision
Listing and Financial Details
- Assessor Parcel Number 1854-81-7875
Map
Home Values in the Area
Average Home Value in this Area
Property History
| Date | Event | Price | Change | Sq Ft Price |
|---|---|---|---|---|
| 03/28/2025 03/28/25 | Sold | $325,000 | 0.0% | $198 / Sq Ft |
| 03/05/2025 03/05/25 | Pending | -- | -- | -- |
| 03/01/2025 03/01/25 | For Sale | $325,000 | -- | $198 / Sq Ft |
Tax History
| Year | Tax Paid | Tax Assessment Tax Assessment Total Assessment is a certain percentage of the fair market value that is determined by local assessors to be the total taxable value of land and additions on the property. | Land | Improvement |
|---|---|---|---|---|
| 2024 | $1,993 | $317,430 | $94,500 | $222,930 |
| 2023 | $1,792 | $190,940 | $43,500 | $147,440 |
| 2022 | $1,782 | $190,940 | $43,500 | $147,440 |
| 2021 | $1,790 | $190,940 | $43,500 | $147,440 |
| 2020 | $1,781 | $43,500 | $43,500 | $0 |
Mortgage History
| Date | Status | Loan Amount | Loan Type |
|---|---|---|---|
| Open | $315,250 | New Conventional | |
| Previous Owner | $249,393 | New Conventional |
Deed History
| Date | Type | Sale Price | Title Company |
|---|---|---|---|
| Warranty Deed | $325,000 | None Listed On Document | |
| Warranty Deed | $247,000 | None Available |
Similar Homes in Youngsville, NC
Source: Doorify MLS
MLS Number: 10079297
APN: 045482
- 420 Oak Park Blvd
- 490 Oak Park Blvd
- 50 Sawtooth Oak Ln
- 60 Sawtooth Oak Ln
- 55 Sawtooth Oak Ln
- 95 Hornbeam Rd
- 110 Sawtooth Oak Ln
- 40 Park Meadow Ln
- 105 Beaver Ridge Dr
- 75 Bald Cypress Ln
- 30 Park Meadow Ln
- 30 Dowdy Ct
- 45 Slippery Elm Rd
- 270 Oak Park Blvd
- 100 Slippery Elm Rd
- 132 Waiters Way
- 190 Hidden Lake Dr
- 255 Hidden Lake Dr
- 30 Hidden Lake Dr
- 330 Hidden Lake Dr
