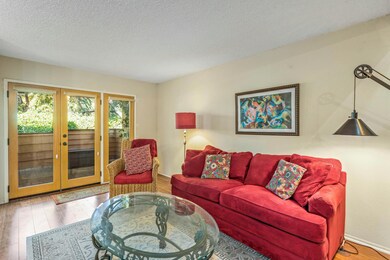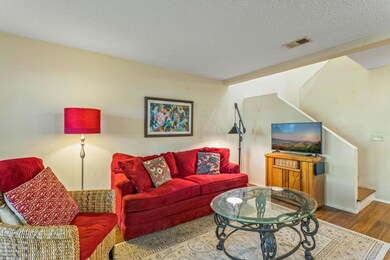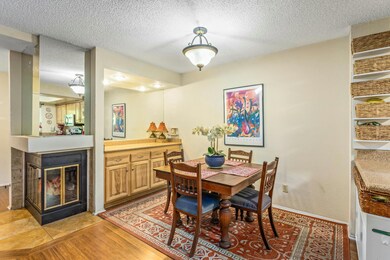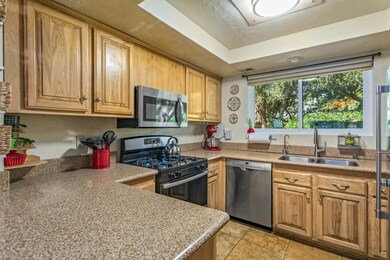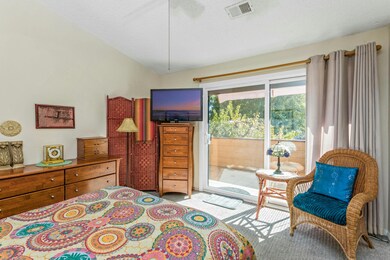
425 Via Rosa Unit 19 Santa Barbara, CA 93110
Hope NeighborhoodHighlights
- Craftsman Architecture
- Mountain View
- Cathedral Ceiling
- Hope Elementary School Rated A
- Property is near a park
- 2-minute walk to Los Robles Park
About This Home
As of February 2025Discover 425 Via Rosa #19 a 3-bedroom, 2-bath condo tucked away in one of Santa Barbara's most sought-after neighborhoods. Nestled on a quiet, tree-lined street within the Oak Crest community, this home blends modern living with a peaceful, nature-inspired setting.
The lower level welcomes you with an open-concept floor plan and an updated kitchen—perfect for hosting gatherings or enjoying casual evenings in. Outside, a private front patio provides your own serene escape, while the nearby creek adds a soothing, natural touch. Upstairs, you'll find three spacious bedrooms, including a dreamy primary suite featuring vaulted ceilings, and its own private balcony—ideal for morning coffee or stargazing.
With a 2-car garage and access to a community pool, this home has all the perks Plus, it's located in the highly coveted Hope Elementary and La Colina Middle School districts. Stylish, convenient, and brimming with charm.
Last Agent to Sell the Property
The Easter Team
Berkshire Hathaway HomeServices California Properties License #00917775
Townhouse Details
Home Type
- Townhome
Est. Annual Taxes
- $3,895
Year Built
- Built in 1985
Lot Details
- 436 Sq Ft Lot
- Back Yard Fenced
- Property is in good condition
HOA Fees
- $500 Monthly HOA Fees
Home Design
- Craftsman Architecture
- Slab Foundation
- Composition Roof
- Stucco
Interior Spaces
- 1,364 Sq Ft Home
- 2-Story Property
- Cathedral Ceiling
- Skylights
- Gas Fireplace
- Living Room with Fireplace
- Dining Area
- Mountain Views
Kitchen
- Gas Range
- Microwave
- Dishwasher
- Disposal
Flooring
- Wood
- Carpet
- Tile
Bedrooms and Bathrooms
- 3 Bedrooms
Laundry
- Laundry in Garage
- Dryer
- Washer
Parking
- Direct Access Garage
- Guest Parking
- Open Parking
Outdoor Features
- Patio
Location
- Property is near a park
- Property is near public transit
- Property is near schools
- Property is near shops
- Property is near a bus stop
Schools
- Hope Elementary School
- Lacolina Middle School
- San Marcos High School
Utilities
- Forced Air Heating System
- Water Softener Leased
Listing and Financial Details
- Assessor Parcel Number 057-400-019
- Seller Concessions Offered
- Seller Will Consider Concessions
Community Details
Overview
- Association fees include insurance, earthquake insurance, trash, comm area maint, exterior maint
Amenities
- Restaurant
Recreation
- Community Pool
Map
Home Values in the Area
Average Home Value in this Area
Property History
| Date | Event | Price | Change | Sq Ft Price |
|---|---|---|---|---|
| 02/27/2025 02/27/25 | Sold | $1,075,000 | +2.5% | $788 / Sq Ft |
| 01/28/2025 01/28/25 | Pending | -- | -- | -- |
| 01/23/2025 01/23/25 | For Sale | $1,049,000 | -- | $769 / Sq Ft |
Tax History
| Year | Tax Paid | Tax Assessment Tax Assessment Total Assessment is a certain percentage of the fair market value that is determined by local assessors to be the total taxable value of land and additions on the property. | Land | Improvement |
|---|---|---|---|---|
| 2023 | $3,895 | $352,736 | $161,434 | $191,302 |
| 2022 | $3,756 | $345,820 | $158,269 | $187,551 |
| 2021 | $3,621 | $339,040 | $155,166 | $183,874 |
| 2020 | $3,582 | $335,564 | $153,575 | $181,989 |
| 2019 | $3,476 | $328,985 | $150,564 | $178,421 |
| 2018 | $3,408 | $322,535 | $147,612 | $174,923 |
| 2017 | $3,272 | $316,212 | $144,718 | $171,494 |
| 2016 | $3,226 | $310,013 | $141,881 | $168,132 |
| 2015 | $3,191 | $305,357 | $139,750 | $165,607 |
| 2014 | $3,140 | $299,376 | $137,013 | $162,363 |
Mortgage History
| Date | Status | Loan Amount | Loan Type |
|---|---|---|---|
| Open | $435,000 | New Conventional | |
| Previous Owner | $228,000 | No Value Available | |
| Previous Owner | $417,000 | New Conventional | |
| Previous Owner | $420,000 | Unknown | |
| Previous Owner | $400,000 | Balloon | |
| Previous Owner | $196,650 | Purchase Money Mortgage |
Deed History
| Date | Type | Sale Price | Title Company |
|---|---|---|---|
| Grant Deed | $1,075,000 | Chicago Title Company | |
| Interfamily Deed Transfer | -- | None Available | |
| Grant Deed | $218,500 | Stewart Title | |
| Interfamily Deed Transfer | -- | Stewart Title | |
| Grant Deed | -- | Stewart Title |
Similar Homes in Santa Barbara, CA
Source: Santa Barbara Multiple Listing Service
MLS Number: 25-353
APN: 057-400-019
- 4039 Primavera Rd Unit 1
- 3816 Sunset Rd
- 3803 White Rose Ln
- 1005 Winther Way
- 340 Old Mill Rd Unit 247
- 340 Old Mill Rd Unit 107
- 340 Old Mill Rd Unit 194
- 4141 Via Andorra Unit A
- 3956 Foothill Rd
- 4025 State St Unit 36
- 4025 State St Unit 21
- 4025 State St Unit 50
- 4144 Via Andorra Unit A
- 4154 Via Andorra Unit C
- 4280 Calle Real Unit 36
- 3919 Antone Rd
- 4226 Encore Dr
- 3791 State St Unit A
- 4326 Calle Real Unit 83
- 4156 Vista Clara Rd

