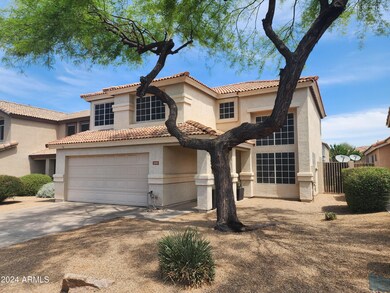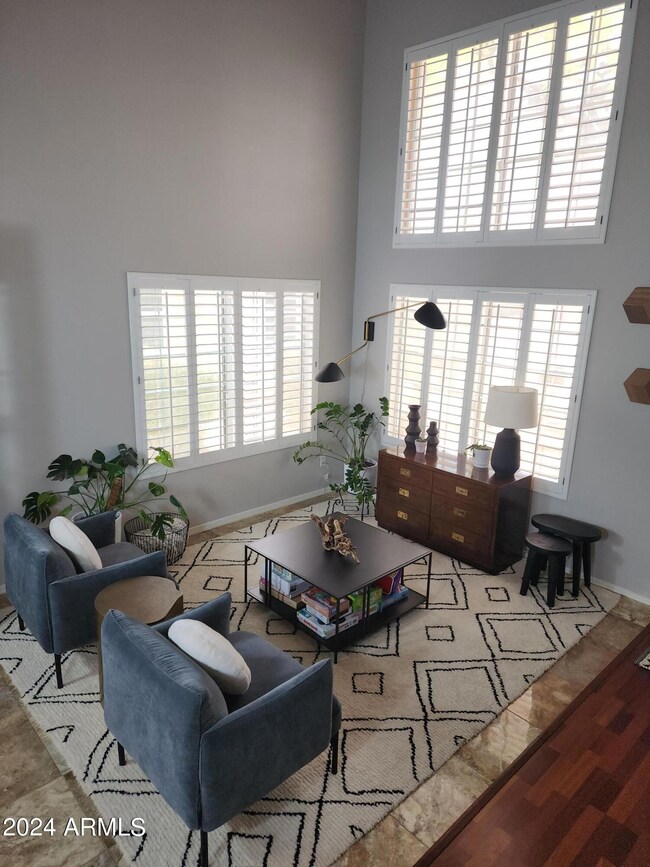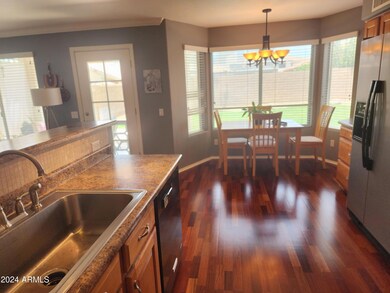
4252 E Chaparosa Way Cave Creek, AZ 85331
Desert View NeighborhoodHighlights
- Vaulted Ceiling
- Wood Flooring
- Solar Screens
- Desert Willow Elementary School Rated A-
- Dual Vanity Sinks in Primary Bathroom
- Breakfast Bar
About This Home
As of November 2024Welcome to your dream oasis nestled in the heart of the desert! This exquisite 4-bedroom, 2.5-bathroom home boasts coveted NORTH/SOUTH exposure, ensuring ample natural light throughout the day. Equipped with sunscreens on every window, your home stays cool and comfortable year-round. Plantation shutters grace the main level, offering privacy and elegance. The large, bright eat-in kitchen features maple cabinets, a tile backsplash, and abundant counter space for meal preparation. The grand entrance sets the stage for the spacious great room, adorned with Porcelain tile and Cherry wood flooring. Outside, the backyard oasis beckons with a covered patio, mature landscaping, and grass area. in the garage you will find a water softener and epoxy flooring. Near Desert Willow Park, Schools & Golf
Home Details
Home Type
- Single Family
Est. Annual Taxes
- $1,668
Year Built
- Built in 1995
Lot Details
- 4,822 Sq Ft Lot
- Desert faces the front and back of the property
- Block Wall Fence
- Grass Covered Lot
HOA Fees
- $27 Monthly HOA Fees
Parking
- 2 Car Garage
Home Design
- Wood Frame Construction
- Tile Roof
- Stucco
Interior Spaces
- 2,001 Sq Ft Home
- 2-Story Property
- Vaulted Ceiling
- Ceiling Fan
- Solar Screens
Kitchen
- Breakfast Bar
- Built-In Microwave
- Laminate Countertops
Flooring
- Wood
- Carpet
- Tile
Bedrooms and Bathrooms
- 4 Bedrooms
- Primary Bathroom is a Full Bathroom
- 2.5 Bathrooms
- Dual Vanity Sinks in Primary Bathroom
- Bathtub With Separate Shower Stall
Outdoor Features
- Patio
Schools
- Desert Willow Elementary School - Cave Creek
- Sonoran Trails Middle School
- Cactus Shadows High School
Utilities
- Refrigerated Cooling System
- Heating Available
- High Speed Internet
- Cable TV Available
Listing and Financial Details
- Tax Lot 73
- Assessor Parcel Number 211-62-957
Community Details
Overview
- Association fees include ground maintenance
- Tatum Ranch Association, Phone Number (480) 473-1763
- Tatum Ranch Parcel 9A 2 Subdivision
Recreation
- Community Playground
- Bike Trail
Map
Home Values in the Area
Average Home Value in this Area
Property History
| Date | Event | Price | Change | Sq Ft Price |
|---|---|---|---|---|
| 11/04/2024 11/04/24 | Sold | $575,000 | 0.0% | $287 / Sq Ft |
| 10/03/2024 10/03/24 | Pending | -- | -- | -- |
| 08/07/2024 08/07/24 | Price Changed | $575,000 | -2.5% | $287 / Sq Ft |
| 06/14/2024 06/14/24 | For Sale | $590,000 | +99.3% | $295 / Sq Ft |
| 06/24/2015 06/24/15 | Sold | $296,000 | -0.3% | $148 / Sq Ft |
| 04/17/2015 04/17/15 | Price Changed | $297,000 | -1.0% | $148 / Sq Ft |
| 02/27/2015 02/27/15 | For Sale | $300,000 | -- | $150 / Sq Ft |
Tax History
| Year | Tax Paid | Tax Assessment Tax Assessment Total Assessment is a certain percentage of the fair market value that is determined by local assessors to be the total taxable value of land and additions on the property. | Land | Improvement |
|---|---|---|---|---|
| 2025 | $1,741 | $30,205 | -- | -- |
| 2024 | $1,668 | $28,766 | -- | -- |
| 2023 | $1,668 | $38,300 | $7,660 | $30,640 |
| 2022 | $1,622 | $29,620 | $5,920 | $23,700 |
| 2021 | $1,729 | $27,980 | $5,590 | $22,390 |
| 2020 | $1,689 | $25,270 | $5,050 | $20,220 |
| 2019 | $1,629 | $25,210 | $5,040 | $20,170 |
| 2018 | $1,565 | $23,910 | $4,780 | $19,130 |
| 2017 | $1,508 | $22,780 | $4,550 | $18,230 |
| 2016 | $1,483 | $22,120 | $4,420 | $17,700 |
| 2015 | $1,533 | $21,770 | $4,350 | $17,420 |
Mortgage History
| Date | Status | Loan Amount | Loan Type |
|---|---|---|---|
| Previous Owner | $525,000 | New Conventional | |
| Previous Owner | $50,000 | New Conventional | |
| Previous Owner | $293,723 | Stand Alone Refi Refinance Of Original Loan | |
| Previous Owner | $291,113 | New Conventional | |
| Previous Owner | $289,000 | New Conventional | |
| Previous Owner | $16,542 | Unknown | |
| Previous Owner | $280,250 | New Conventional | |
| Previous Owner | $180,310 | FHA | |
| Previous Owner | $70,000 | Credit Line Revolving | |
| Previous Owner | $321,200 | Purchase Money Mortgage | |
| Previous Owner | $180,000 | Unknown | |
| Previous Owner | $160,600 | No Value Available | |
| Previous Owner | $163,400 | New Conventional | |
| Previous Owner | $100,350 | FHA | |
| Previous Owner | $6,000,000 | Purchase Money Mortgage |
Deed History
| Date | Type | Sale Price | Title Company |
|---|---|---|---|
| Warranty Deed | $575,000 | Pioneer Title Agency | |
| Warranty Deed | $296,000 | Magnus Title Agency | |
| Special Warranty Deed | $185,000 | Old Republic Title Agency | |
| Trustee Deed | $335,986 | Accommodation | |
| Warranty Deed | $401,500 | First American Title Ins Co | |
| Interfamily Deed Transfer | -- | First American Title Ins Co | |
| Deed | $172,000 | First American Title | |
| Warranty Deed | $125,483 | Security Title Agency | |
| Warranty Deed | $18,000 | Security Title Agency |
Similar Homes in Cave Creek, AZ
Source: Arizona Regional Multiple Listing Service (ARMLS)
MLS Number: 6719049
APN: 211-62-957
- 4216 E Desert Marigold Dr
- 31203 N 43rd St
- 31016 N 42nd Way Unit 3
- 31524 N 42nd Place
- 31528 N 42nd Place
- 4046 E Chaparosa Way
- 31275 N 41st St
- 4302 E Rancho Caliente Dr
- 4402 E Creosote Dr
- 31226 N 40th Place
- 4356 E Rancho Tierra Dr
- 4429 E Rancho Caliente Dr
- 4446 E Chaparosa Way
- 4256 E Montgomery Rd
- 30663 N 44th St
- 4340 E Forest Pleasant Place
- 4340 E Forest Pleasant Place
- 4340 E Forest Pleasant Place
- 4340 E Forest Pleasant Place
- 4310 E Palo Brea Ln






