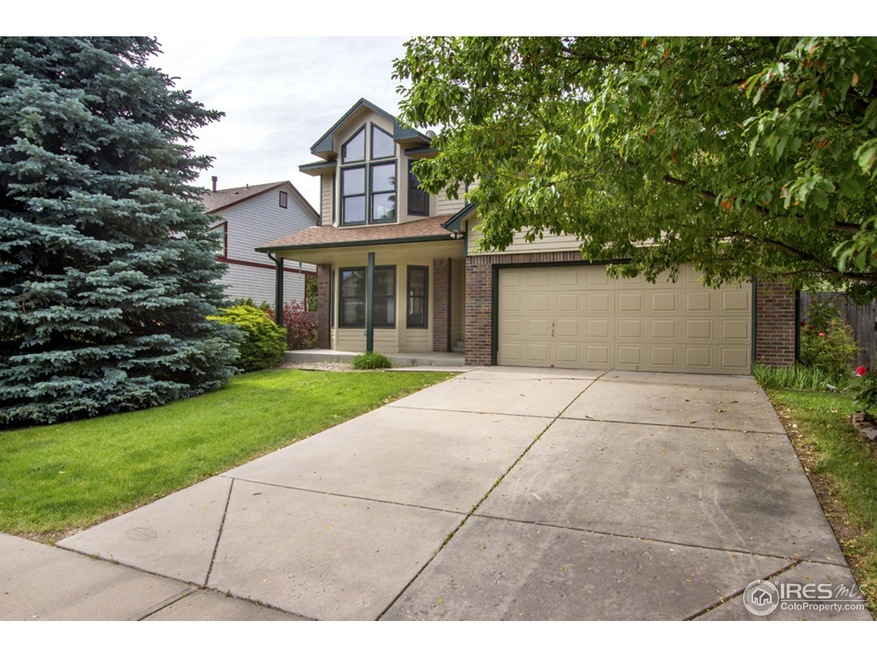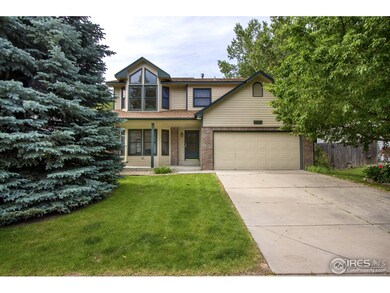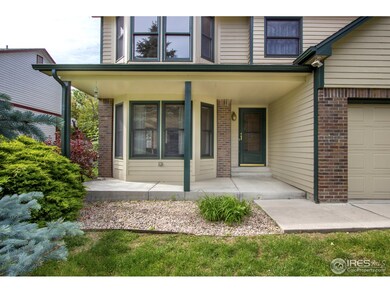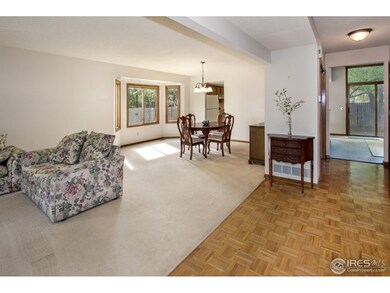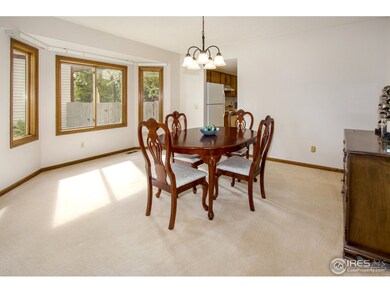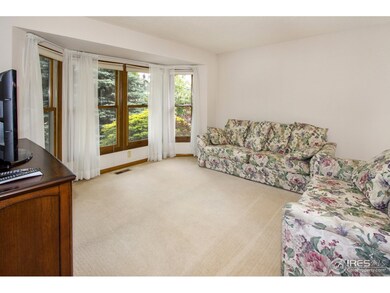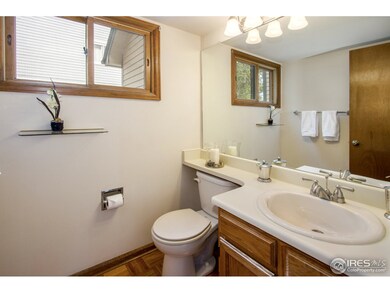
4254 Kingsbury Dr Fort Collins, CO 80525
Golden Meadows NeighborhoodHighlights
- Cathedral Ceiling
- Wood Frame Window
- 2 Car Attached Garage
- Kruse Elementary School Rated A-
- Bar Fridge
- 2-minute walk to Stewart Case Park
About This Home
As of April 2025Wonderful 2 story in Golden Meadows! Features vaulted ceilings, multiple living areas and a finished basement. The spacious master suite boasts vaulted ceilings, 5 pc bath and walk in closet. The basement is finished as a dance studio or could be a 4th bedroom and boasts a bath, laminate floors, custom cabinets and wired for speakers. Newer roof, furnace, AC, H2O heater, radon mit system & ext. paint. Tremendous location close to schools, parks and shopping. Clean and move-in ready!
Home Details
Home Type
- Single Family
Est. Annual Taxes
- $2,484
Year Built
- Built in 1986
Lot Details
- 6,192 Sq Ft Lot
- Wood Fence
- Level Lot
HOA Fees
- $3 Monthly HOA Fees
Parking
- 2 Car Attached Garage
Home Design
- Wood Frame Construction
- Composition Roof
Interior Spaces
- 2,784 Sq Ft Home
- 2-Story Property
- Bar Fridge
- Cathedral Ceiling
- Window Treatments
- Wood Frame Window
- Family Room
- Living Room with Fireplace
- Dining Room
- Finished Basement
- Laundry in Basement
Kitchen
- Eat-In Kitchen
- Electric Oven or Range
Flooring
- Carpet
- Vinyl
Bedrooms and Bathrooms
- 4 Bedrooms
Laundry
- Dryer
- Washer
Schools
- Kruse Elementary School
- Boltz Middle School
- Ft Collins High School
Additional Features
- Energy-Efficient HVAC
- Forced Air Heating and Cooling System
Listing and Financial Details
- Assessor Parcel Number R1173804
Community Details
Overview
- Association fees include common amenities
- Golden Meadows Subdivision
Recreation
- Park
Map
Home Values in the Area
Average Home Value in this Area
Property History
| Date | Event | Price | Change | Sq Ft Price |
|---|---|---|---|---|
| 04/21/2025 04/21/25 | Sold | $670,000 | -2.2% | $245 / Sq Ft |
| 04/08/2025 04/08/25 | Pending | -- | -- | -- |
| 03/31/2025 03/31/25 | Price Changed | $685,000 | -1.4% | $250 / Sq Ft |
| 03/03/2025 03/03/25 | Price Changed | $695,000 | -2.8% | $254 / Sq Ft |
| 02/15/2025 02/15/25 | For Sale | $715,000 | +10.9% | $261 / Sq Ft |
| 12/16/2022 12/16/22 | Sold | $644,500 | -0.8% | $235 / Sq Ft |
| 11/04/2022 11/04/22 | Price Changed | $649,500 | -1.5% | $237 / Sq Ft |
| 10/26/2022 10/26/22 | Price Changed | $659,500 | -0.8% | $241 / Sq Ft |
| 10/23/2022 10/23/22 | Price Changed | $665,000 | -1.5% | $243 / Sq Ft |
| 10/19/2022 10/19/22 | Price Changed | $675,000 | -2.9% | $246 / Sq Ft |
| 10/11/2022 10/11/22 | For Sale | $695,000 | +93.1% | $254 / Sq Ft |
| 01/28/2019 01/28/19 | Off Market | $360,000 | -- | -- |
| 08/04/2017 08/04/17 | Sold | $360,000 | -8.9% | $129 / Sq Ft |
| 07/05/2017 07/05/17 | Pending | -- | -- | -- |
| 06/11/2017 06/11/17 | For Sale | $395,000 | -- | $142 / Sq Ft |
Tax History
| Year | Tax Paid | Tax Assessment Tax Assessment Total Assessment is a certain percentage of the fair market value that is determined by local assessors to be the total taxable value of land and additions on the property. | Land | Improvement |
|---|---|---|---|---|
| 2025 | $3,598 | $43,101 | $3,685 | $39,416 |
| 2024 | $3,598 | $43,101 | $3,685 | $39,416 |
| 2022 | $2,966 | $31,408 | $3,823 | $27,585 |
| 2021 | $2,997 | $32,311 | $3,933 | $28,378 |
| 2020 | $2,576 | $27,528 | $3,933 | $23,595 |
| 2019 | $2,587 | $27,528 | $3,933 | $23,595 |
| 2018 | $2,627 | $28,822 | $3,960 | $24,862 |
| 2017 | $2,618 | $28,822 | $3,960 | $24,862 |
| 2016 | $2,484 | $27,215 | $4,378 | $22,837 |
| 2015 | $2,467 | $27,220 | $4,380 | $22,840 |
| 2014 | $2,110 | $23,130 | $4,380 | $18,750 |
Mortgage History
| Date | Status | Loan Amount | Loan Type |
|---|---|---|---|
| Open | $515,600 | New Conventional | |
| Previous Owner | $122,000 | Credit Line Revolving | |
| Previous Owner | $291,000 | New Conventional | |
| Previous Owner | $300,000 | New Conventional | |
| Previous Owner | $229,500 | Unknown | |
| Previous Owner | $36,000 | Stand Alone Second | |
| Previous Owner | $192,000 | No Value Available | |
| Previous Owner | $100,000 | Unknown | |
| Previous Owner | $70,000 | No Value Available |
Deed History
| Date | Type | Sale Price | Title Company |
|---|---|---|---|
| Warranty Deed | $644,500 | -- | |
| Warranty Deed | $375,000 | Guardian Title | |
| Warranty Deed | $361,000 | Guardian Title | |
| Warranty Deed | $240,000 | Land Title Guarantee Company | |
| Warranty Deed | $165,500 | -- |
About the Listing Agent

Steve Balmer is a dedicated and experienced REALTOR who is committed to guiding and advising his clients throughout their real estate journey. Since 2005, he has been serving clients in Northern Colorado, providing them with professional and personalized service that eliminates the stress and challenges often associated with buying or selling a property. Steve believes that with the right approach, the process can be enjoyable and rewarding.
Being a native of Fort Collins, Steve has a
Steve's Other Listings
Source: IRES MLS
MLS Number: 825029
APN: 87313-16-011
- 1448 Salem St
- 1656 Shenandoah Cir
- 4545 Wheaton Dr Unit A130
- 4545 Wheaton Dr Unit A140
- 4545 Wheaton Dr Unit B310
- 4545 Wheaton Dr Unit A290
- 4545 Wheaton Dr Unit A370
- 4545 Wheaton Dr Unit F290
- 4751 Pleasant Oak Dr Unit C78
- 4751 Pleasant Oak Dr Unit C65
- 4751 Pleasant Oak Dr Unit B45
- 4751 Pleasant Oak Dr Unit 16
- 4567 Seaboard Ln
- 4502 E Boardwalk Dr
- 2017 Harmony Dr
- 4201 Westshore Way
- 4255 Westshore Way Unit F19
- 4501 Boardwalk Dr Unit 22
- 4501 Boardwalk Dr Unit A9
- 2021 Timberline Ln
