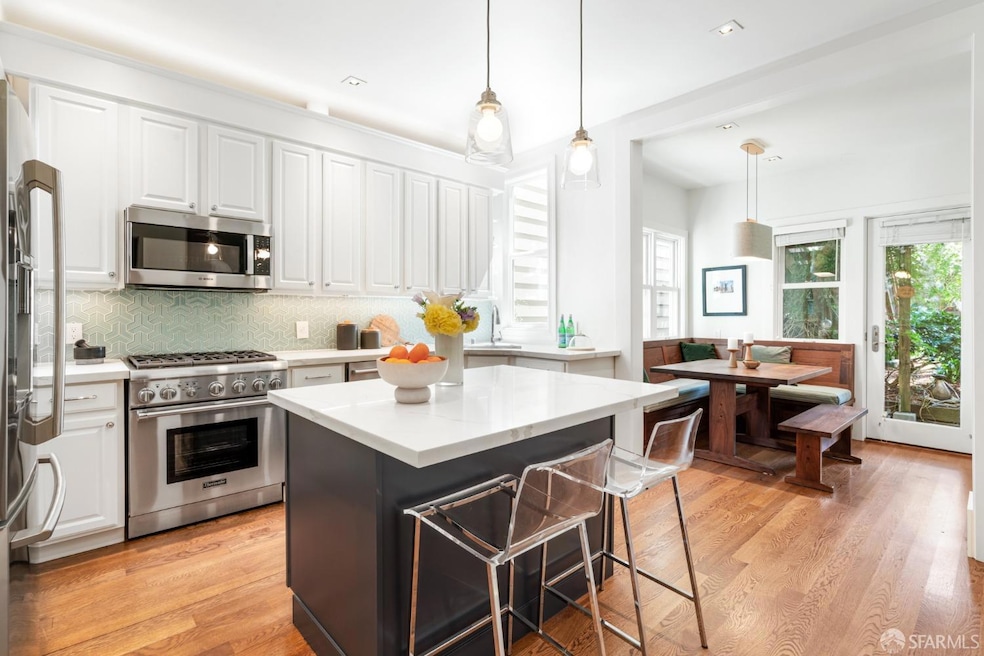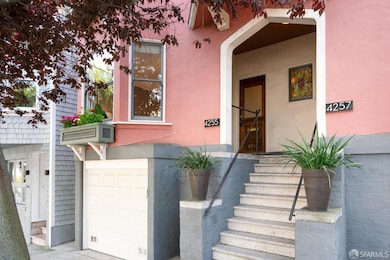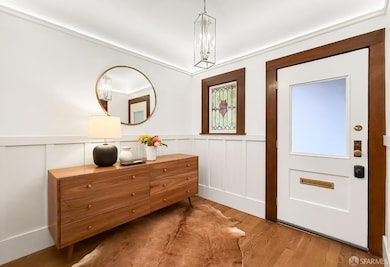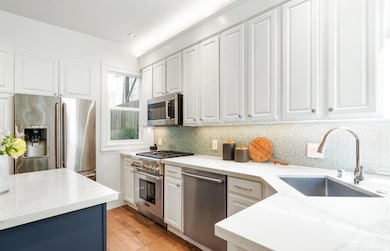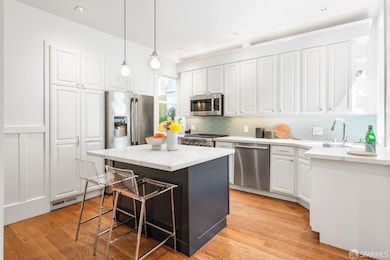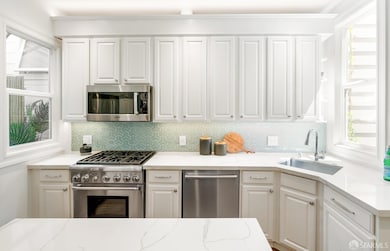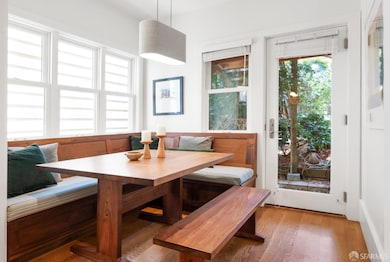
4255 24th St San Francisco, CA 94114
Noe Valley NeighborhoodEstimated payment $10,454/month
Highlights
- Contemporary Architecture
- Wood Flooring
- Stone Countertops
- Alvarado Elementary Rated A-
- Garden View
- 1-minute walk to Noe Valley Courts
About This Home
Lovely, tasteful, and impressive Noe Valley 3-bed, 1-bath condo with 1-car garage parking, deeded storage, and direct access to a serene, blissful yard and private patio all in an A+ location. Just steps to Philz Coffee, Noe Courts, playground, tennis courts, and dog park, this tree-lined block is one of the neighborhood's most coveted. Rich hardwood floors, tall ceilings, and a smart layout complement a stylish kitchen with Thermador range, quartz countertops, center island, glass tile backsplash, and designer lighting. The bathroom features a soaking tub and shower. In-unit stacked laundry, Emtek door hardware, and solid oak doors add polish. Enjoy statement lighting from Pablo Designs, Visual Comfort, WAC, and Minka. Includes an EV charger, deeded storage, and an elegant 1908 building with flower boxes, stained glass, coved ceilings, and a warmly informal 2-unit HOA. Bonus: custom walnut dining table and newly upholstered bench included. Your Noe Valley life begins here.
Open House Schedule
-
Sunday, April 27, 20252:30 to 4:30 pm4/27/2025 2:30:00 PM +00:004/27/2025 4:30:00 PM +00:00Lovely, tasteful, and impressive Noe Valley 3-bed, 1-bath condo with 1-car garage parking, deeded storage, and direct access to a serene, blissful yard and private patio—all in an A+ location. Just steps to Philz Coffee, Noe Courts, playground, tennis courts, and dog park, this tree-lined block is one of the neighborhood’s most coveted. Rich hardwood floors, tall ceilings, and a smart layout complement a stylish kitchen with Thermador range, quartz countertops, center island, glass tile backsplash, and designer lighting. The bathroom features a soaking tub and shower. In-unit stacked laundry, Emtek door hardware, and solid oak doors add polish. Enjoy statement lighting from Pablo Designs, Visual Comfort, WAC, and Minka. Includes an EV charger, deeded storage, and an elegant 1908 building with flower boxes, stained glass, coved ceilings, and a warmly informal 2-unit HOA. Bonus: custom walnut dining table and newly upholstered bench included. Your Noe Valley life begins here.Add to Calendar
Property Details
Home Type
- Condominium
Est. Annual Taxes
- $22,514
Year Built
- Built in 1908 | Remodeled
Lot Details
- North Facing Home
- Back Yard Fenced
- Landscaped
HOA Fees
- $250 Monthly HOA Fees
Parking
- 1 Car Garage
- Enclosed Parking
- Front Facing Garage
- Tandem Garage
- Garage Door Opener
- Assigned Parking
Home Design
- Contemporary Architecture
- Arts and Crafts Architecture
- Edwardian Architecture
- Slab Foundation
- Frame Construction
- Shingle Roof
- Bitumen Roof
- Wood Siding
- Concrete Perimeter Foundation
- Stucco
Interior Spaces
- 1-Story Property
- Double Pane Windows
- Storage Room
- Garden Views
Kitchen
- Breakfast Area or Nook
- Free-Standing Gas Oven
- Free-Standing Gas Range
- Range Hood
- Microwave
- Ice Maker
- Dishwasher
- Kitchen Island
- Stone Countertops
- Disposal
Flooring
- Wood
- Tile
Bedrooms and Bathrooms
- Walk-In Closet
- 1 Full Bathroom
- Low Flow Toliet
- Bathtub
- Low Flow Shower
Laundry
- Laundry closet
- Stacked Washer and Dryer
Home Security
Eco-Friendly Details
- Energy-Efficient Appliances
Utilities
- Central Heating
- Heating System Uses Gas
- 220 Volts
Listing and Financial Details
- Assessor Parcel Number 6505057
Community Details
Overview
- Association fees include insurance on structure, maintenance exterior, trash, water
- 2 Units
- Noe Garden Flats Association
- Low-Rise Condominium
- Greenbelt
Pet Policy
- Dogs and Cats Allowed
Security
- Fire and Smoke Detector
Map
Home Values in the Area
Average Home Value in this Area
Tax History
| Year | Tax Paid | Tax Assessment Tax Assessment Total Assessment is a certain percentage of the fair market value that is determined by local assessors to be the total taxable value of land and additions on the property. | Land | Improvement |
|---|---|---|---|---|
| 2024 | $22,514 | $1,854,547 | $1,112,729 | $741,818 |
| 2023 | $22,179 | $1,818,184 | $1,090,911 | $727,273 |
| 2022 | $21,762 | $1,782,534 | $1,069,521 | $713,013 |
| 2021 | $21,379 | $1,747,583 | $1,048,550 | $699,033 |
| 2020 | $21,520 | $1,729,665 | $1,037,799 | $691,866 |
| 2019 | $20,732 | $1,695,750 | $1,017,450 | $678,300 |
| 2018 | $17,638 | $1,456,560 | $728,280 | $728,280 |
| 2017 | $17,132 | $1,428,000 | $714,000 | $714,000 |
| 2016 | $12,457 | $1,026,510 | $513,255 | $513,255 |
| 2015 | $12,302 | $1,011,092 | $505,546 | $505,546 |
| 2014 | $11,979 | $991,288 | $495,644 | $495,644 |
Property History
| Date | Event | Price | Change | Sq Ft Price |
|---|---|---|---|---|
| 04/21/2025 04/21/25 | For Sale | $1,495,000 | -- | -- |
Deed History
| Date | Type | Sale Price | Title Company |
|---|---|---|---|
| Grant Deed | -- | -- | |
| Grant Deed | $1,662,500 | First American Title Co | |
| Grant Deed | $1,400,000 | Fidelity National Title Co | |
| Grant Deed | $907,000 | Stewart Title Company | |
| Grant Deed | $850,000 | Fidelity National Title Co | |
| Grant Deed | $569,000 | First American Title Co | |
| Interfamily Deed Transfer | -- | First American Title Co |
Mortgage History
| Date | Status | Loan Amount | Loan Type |
|---|---|---|---|
| Previous Owner | $1,120,000 | New Conventional | |
| Previous Owner | $580,000 | New Conventional | |
| Previous Owner | $600,000 | New Conventional | |
| Previous Owner | $725,600 | Purchase Money Mortgage | |
| Previous Owner | $50,000 | Unknown | |
| Previous Owner | $675,000 | Purchase Money Mortgage | |
| Previous Owner | $483,750 | Unknown | |
| Previous Owner | $33,000 | Credit Line Revolving | |
| Previous Owner | $455,200 | No Value Available | |
| Closed | $34,875 | No Value Available |
Similar Homes in San Francisco, CA
Source: San Francisco Association of REALTORS® MLS
MLS Number: 425032211
APN: 6505-057
- 4255 24th St
- 4234 24th St
- 1014 Diamond St
- 4171 24th St Unit 301
- 522 Clipper St Unit 524
- 4441 25th St
- 54 Homestead St
- 674 Douglass St
- 115 Hoffman Ave
- 873 Alvarado St
- 341 Jersey St
- 339 Jersey St
- 328 Jersey St
- 4187 26th St
- 3919 22nd St
- 275 Grand View Ave
- 276 Grand View Ave
- 5150 Diamond Heights Blvd Unit 101B
- 510 Douglass St
- 1075 Noe St Unit 1077
