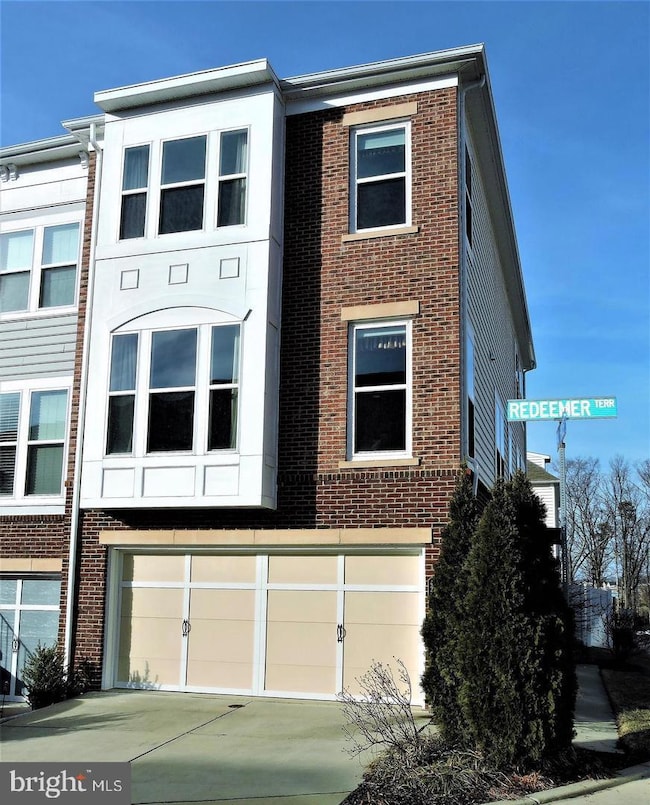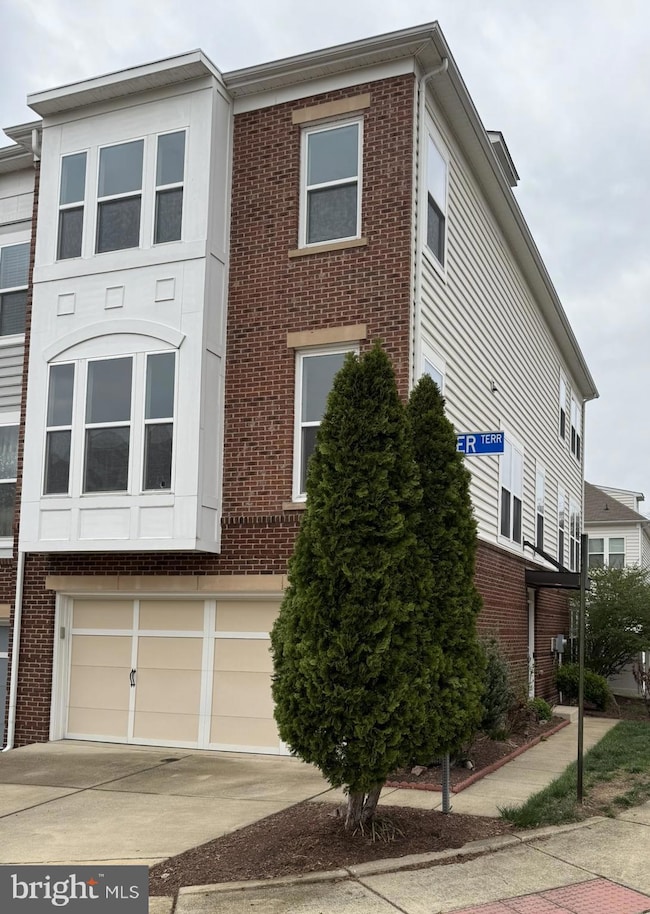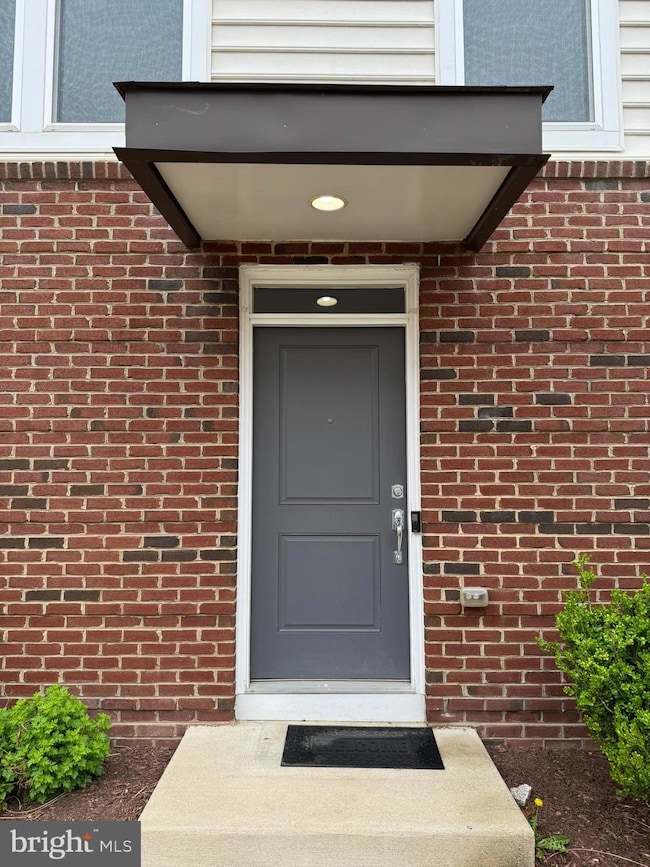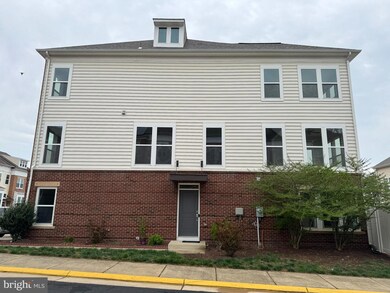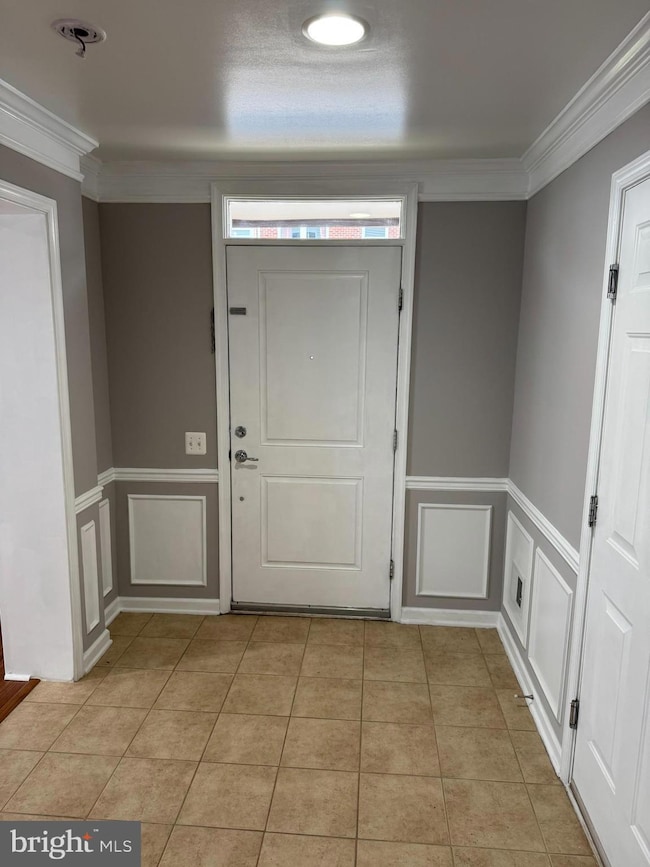
42682 Redeemer Terrace Brambleton, VA 20148
Estimated payment $4,738/month
Highlights
- Eat-In Gourmet Kitchen
- Clubhouse
- Wood Flooring
- Waxpool Elementary School Rated A
- Traditional Floor Plan
- Sun or Florida Room
About This Home
Don't miss this move-in ready 2 Car Garage Brambleton End Unit Townhome with open floor plan flooded with natural light 3-Bedrooms, 2-full and 2-half baths. New hardwood floor and carpet through out the house (2025), freshly painted (2025), New Roof with warranty (2025), upgraded bathrooms (2025), washer/dryer (2022), Highcrest Model w/ 3-Level Extension, 2480 Square Feet. Loaded w/ Builder Upgrades Gourmet Kitchen w/ Granite Counters, island w/ Pendant Lights, Hardwood Floors, Stairs w/ Hardwoods and Carpet Runner, Wrought Iron Balusters, Luxury Master Bath w/ Walk-In Shower and Soaking Tub with Jets. Walk-Out Lower Level. Owner RE Licensee.
Townhouse Details
Home Type
- Townhome
Est. Annual Taxes
- $5,500
Year Built
- Built in 2011
Lot Details
- 2,614 Sq Ft Lot
- Vinyl Fence
- Back Yard Fenced
- Landscaped
HOA Fees
- $233 Monthly HOA Fees
Parking
- 2 Car Attached Garage
- 2 Driveway Spaces
- Side Facing Garage
- Garage Door Opener
- Unassigned Parking
Home Design
- Slab Foundation
- Masonry
Interior Spaces
- 2,480 Sq Ft Home
- Property has 3 Levels
- Traditional Floor Plan
- Crown Molding
- Wainscoting
- Ceiling Fan
- Window Treatments
- Entrance Foyer
- Great Room
- Sitting Room
- Living Room
- Dining Room
- Den
- Game Room
- Sun or Florida Room
- Utility Room
- Wood Flooring
Kitchen
- Eat-In Gourmet Kitchen
- Breakfast Area or Nook
- Gas Oven or Range
- Microwave
- Ice Maker
- Dishwasher
- Kitchen Island
- Upgraded Countertops
- Disposal
Bedrooms and Bathrooms
- 3 Bedrooms
- En-Suite Primary Bedroom
- En-Suite Bathroom
Laundry
- Laundry Room
- Front Loading Dryer
- Front Loading Washer
Finished Basement
- Garage Access
- Front Basement Entry
- Basement Windows
Outdoor Features
- Balcony
Schools
- Waxpool Elementary School
- Eagle Ridge Middle School
- Briar Woods High School
Utilities
- Forced Air Heating and Cooling System
- Humidifier
- Vented Exhaust Fan
- Programmable Thermostat
- Natural Gas Water Heater
Listing and Financial Details
- Tax Lot 1856
- Assessor Parcel Number 158477507000
Community Details
Overview
- Association fees include common area maintenance, fiber optics at dwelling, high speed internet, lawn care front, lawn care rear, lawn care side, lawn maintenance, pool(s), road maintenance, snow removal, standard phone service, trash
- Built by PULTE HOMES
- Brambleton Subdivision, Highcrest 3 Level Extension Floorplan
Amenities
- Common Area
- Clubhouse
Recreation
- Tennis Courts
- Community Playground
- Community Pool
- Jogging Path
Pet Policy
- No Pets Allowed
Map
Home Values in the Area
Average Home Value in this Area
Tax History
| Year | Tax Paid | Tax Assessment Tax Assessment Total Assessment is a certain percentage of the fair market value that is determined by local assessors to be the total taxable value of land and additions on the property. | Land | Improvement |
|---|---|---|---|---|
| 2024 | $5,500 | $635,820 | $203,500 | $432,320 |
| 2023 | $5,327 | $608,850 | $178,500 | $430,350 |
| 2022 | $5,005 | $562,360 | $173,500 | $388,860 |
| 2021 | $4,702 | $479,750 | $153,500 | $326,250 |
| 2020 | $4,702 | $454,340 | $148,500 | $305,840 |
| 2019 | $4,530 | $433,500 | $148,500 | $285,000 |
| 2018 | $4,801 | $442,480 | $128,500 | $313,980 |
| 2017 | $4,691 | $417,000 | $128,500 | $288,500 |
| 2016 | $4,662 | $407,190 | $0 | $0 |
| 2015 | $4,624 | $288,910 | $0 | $288,910 |
| 2014 | $4,750 | $292,770 | $0 | $292,770 |
Property History
| Date | Event | Price | Change | Sq Ft Price |
|---|---|---|---|---|
| 04/18/2025 04/18/25 | Price Changed | $725,000 | -3.3% | $292 / Sq Ft |
| 04/04/2025 04/04/25 | Price Changed | $750,000 | +0.1% | $302 / Sq Ft |
| 04/03/2025 04/03/25 | For Sale | $749,000 | +62.8% | $302 / Sq Ft |
| 05/14/2018 05/14/18 | Sold | $460,000 | -0.5% | $185 / Sq Ft |
| 03/25/2018 03/25/18 | Pending | -- | -- | -- |
| 03/15/2018 03/15/18 | For Sale | $462,500 | -- | $186 / Sq Ft |
Deed History
| Date | Type | Sale Price | Title Company |
|---|---|---|---|
| Warranty Deed | $460,000 | Prestige Title & Escrow Llc | |
| Special Warranty Deed | $387,210 | -- |
Mortgage History
| Date | Status | Loan Amount | Loan Type |
|---|---|---|---|
| Open | $392,000 | New Conventional | |
| Closed | $392,000 | New Conventional | |
| Closed | $414,000 | New Conventional | |
| Previous Owner | $332,000 | New Conventional | |
| Previous Owner | $342,550 | New Conventional | |
| Previous Owner | $365,500 | New Conventional | |
| Previous Owner | $367,849 | New Conventional |
Similar Homes in the area
Source: Bright MLS
MLS Number: VALO2088954
APN: 158-47-7507
- 42682 Redeemer Terrace
- 42648 Winter Wind Terrace
- 22278 Avery Park Terrace
- 22281 Pinecroft Terrace
- 22278 Pinecroft Terrace
- 42729 Pocosin Ct
- 22640 Verde Gate Terrace
- 42588 Cardinal Trace Terrace
- 22629 Hawkbill Square
- 42811 Ravenglass Dr
- 22650 Gray Falcon Square
- 22391 Dolomite Hills Dr
- 22773 Highcrest Cir
- 42480 Rockrose Square Unit 202
- 42458 Great Heron Square
- 22634 Tivoli Ln
- 42526 Legacy Park Dr
- 22034 Stone Hollow Dr
- 22561 Naugatuck Square
- 42801 Ridgeway Dr

