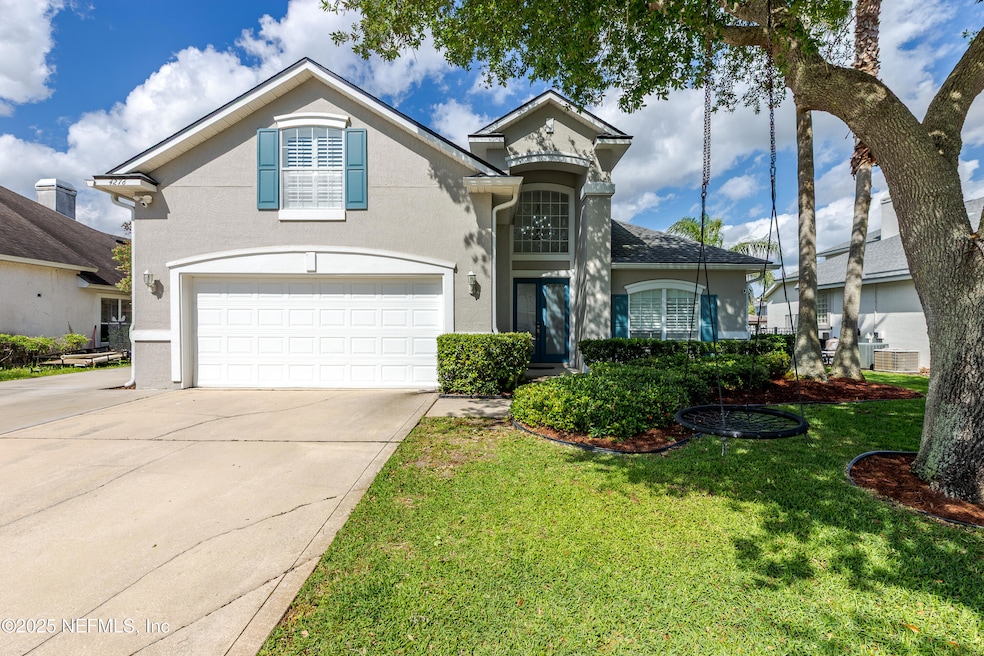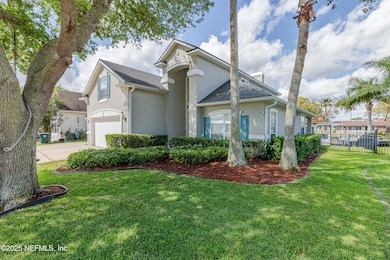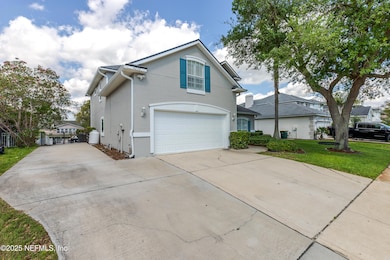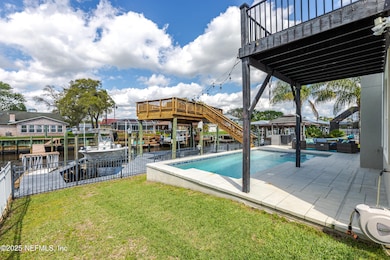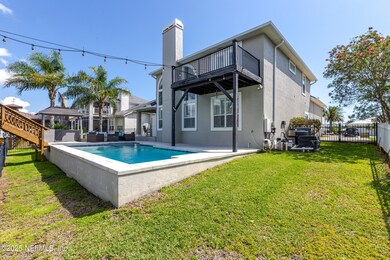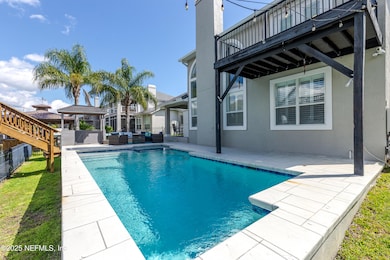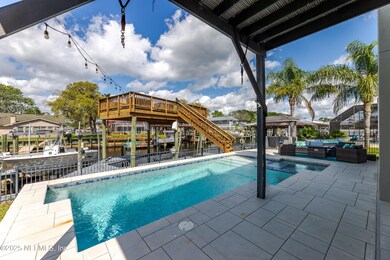
4276 Tradewinds Dr Jacksonville Beach, FL 32250
Isle of Palms NeighborhoodEstimated payment $8,871/month
Highlights
- 70 Feet of Waterfront
- Docks
- Spa
- Duncan U. Fletcher High School Rated A-
- Boat Lift
- Open Floorplan
About This Home
Welcome to your dream waterfront retreat! This 4-bedroom, 3.5-bathroom updated home offers the perfect blend of luxury, comfort, and outdoor living. Tucked away on the best canal in Isle of Palms, this property features two boat lifts, second-story dock and a pool with spa, making it ideal for boating enthusiasts and those who love to soak in breathtaking water views.
Step inside to discover an open-concept living space. The gourmet kitchen boasts stainless steel appliances, quartz countertops, and a spacious island, perfect for entertaining. The primary suite offers a private escape with a spa-like ensuite bathroom, and walk-in closet. Upstairs, you'll find three more spacious bedrooms, two bathrooms, and a loft. The formal dining room has been converted into an office.
Whether you're fishing off the dock, cruising the waterways, or simply unwinding by the pool, this home offers the ultimate coastal lifestyle.
Home Details
Home Type
- Single Family
Est. Annual Taxes
- $12,686
Year Built
- Built in 2001
Lot Details
- 0.25 Acre Lot
- 70 Feet of Waterfront
- Home fronts navigable water
- Home fronts a canal
- Street terminates at a dead end
- Wrought Iron Fence
- Back Yard Fenced
- Front and Back Yard Sprinklers
Parking
- 2 Car Garage
Home Design
- Traditional Architecture
- Shingle Roof
- Stucco
Interior Spaces
- 2,606 Sq Ft Home
- 2-Story Property
- Open Floorplan
- Vaulted Ceiling
- Ceiling Fan
- 1 Fireplace
- Canal Views
- Laundry on lower level
Kitchen
- Breakfast Area or Nook
- Eat-In Kitchen
- Electric Oven
- Induction Cooktop
- Microwave
- Dishwasher
- Kitchen Island
Flooring
- Carpet
- Vinyl
Bedrooms and Bathrooms
- 4 Bedrooms
- Walk-In Closet
- Shower Only
Pool
- Spa
- Gas Heated Pool
- Saltwater Pool
Outdoor Features
- Boat Lift
- Docks
- Balcony
- Rear Porch
Utilities
- Central Heating and Cooling System
- Electric Water Heater
- Water Softener is Owned
Community Details
- No Home Owners Association
- Isle Of Palms Subdivision
Listing and Financial Details
- Assessor Parcel Number 1801535655
Map
Home Values in the Area
Average Home Value in this Area
Tax History
| Year | Tax Paid | Tax Assessment Tax Assessment Total Assessment is a certain percentage of the fair market value that is determined by local assessors to be the total taxable value of land and additions on the property. | Land | Improvement |
|---|---|---|---|---|
| 2024 | $12,059 | $683,398 | -- | -- |
| 2023 | $12,059 | $645,148 | $0 | $0 |
| 2022 | $11,164 | $626,358 | $0 | $0 |
| 2021 | $11,124 | $608,115 | $0 | $0 |
| 2020 | $11,039 | $599,719 | $0 | $0 |
| 2019 | $10,308 | $553,353 | $0 | $0 |
| 2018 | $7,495 | $366,252 | $0 | $0 |
| 2017 | $7,472 | $358,719 | $0 | $0 |
| 2016 | $7,284 | $351,341 | $0 | $0 |
| 2015 | $7,383 | $348,899 | $0 | $0 |
| 2014 | $7,392 | $346,130 | $0 | $0 |
Property History
| Date | Event | Price | Change | Sq Ft Price |
|---|---|---|---|---|
| 04/14/2025 04/14/25 | For Sale | $1,400,000 | +105.9% | $537 / Sq Ft |
| 12/17/2023 12/17/23 | Off Market | $680,000 | -- | -- |
| 10/12/2018 10/12/18 | Sold | $680,000 | -9.3% | $236 / Sq Ft |
| 09/28/2018 09/28/18 | Pending | -- | -- | -- |
| 09/19/2018 09/19/18 | For Sale | $750,000 | -- | $260 / Sq Ft |
Deed History
| Date | Type | Sale Price | Title Company |
|---|---|---|---|
| Warranty Deed | $680,000 | Compass Closings & Title Ser | |
| Deed | $100 | -- | |
| Corporate Deed | $347,400 | Southern Title Of North Fl L |
Mortgage History
| Date | Status | Loan Amount | Loan Type |
|---|---|---|---|
| Open | $510,400 | New Conventional | |
| Closed | $544,000 | New Conventional | |
| Previous Owner | $417,000 | Unknown | |
| Previous Owner | $319,250 | Credit Line Revolving | |
| Previous Owner | $228,224 | Credit Line Revolving | |
| Previous Owner | $28,247 | Unknown | |
| Previous Owner | $275,000 | No Value Available | |
| Closed | $34,736 | No Value Available |
Similar Homes in the area
Source: realMLS (Northeast Florida Multiple Listing Service)
MLS Number: 2079499
APN: 180153-5655
- 4264 Tradewinds Dr
- 4404 Coquina Dr
- 4354 Seabreeze Dr
- 4227 Seabreeze Dr
- 4390 Tradewinds Dr
- 4201 San Pablo Rd S
- 4450 Coquina Dr
- 4434 Port Arthur Rd
- 4149 Sunrise Cove Way
- 4137 Sunrise Cove Way
- 4465 Coquina Dr
- 4119 Sunrise Cove Way
- 14555 Stacey Rd
- 4107 Sunrise Cove Way
- 4009 Eunice Rd
- 14644 Stacey Rd
- 4425 Seabreeze Dr
- 14560 Petite Dr S
- 3915 Landfall Ln W
- 4235 Stacey Rd E
