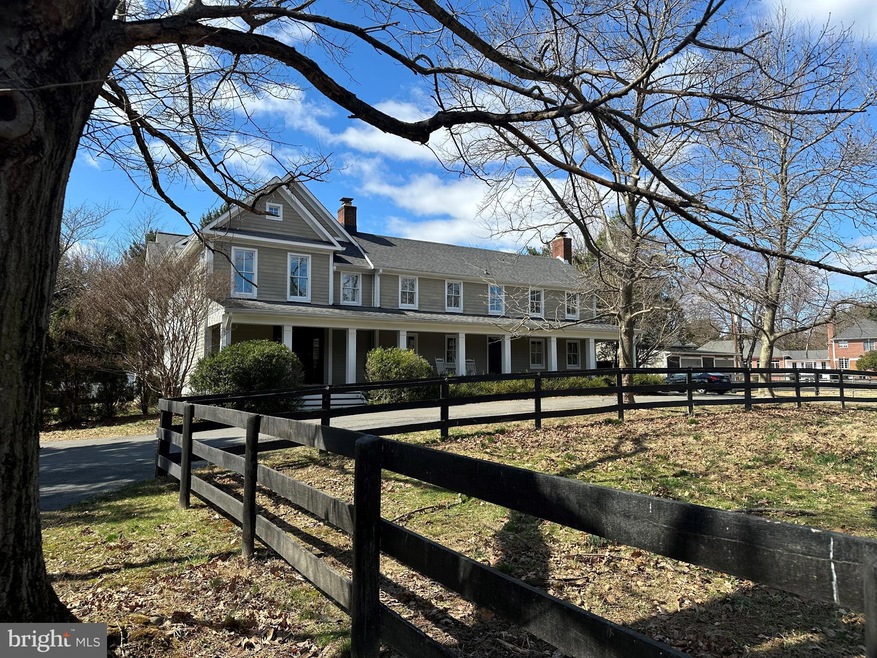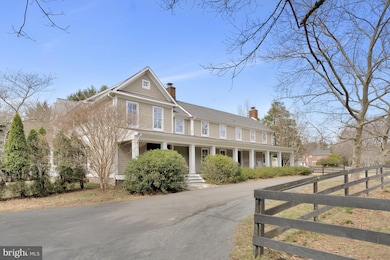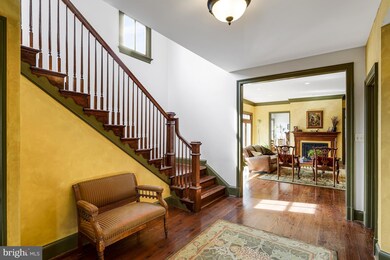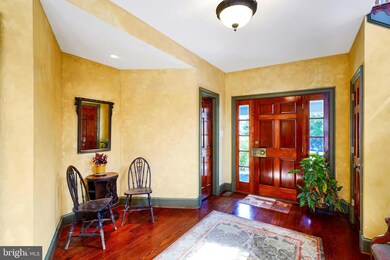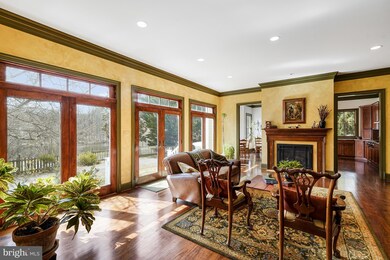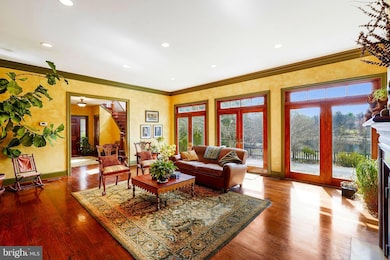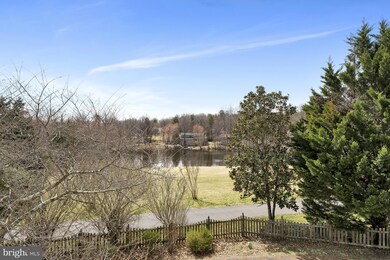
428 Walker Rd Great Falls, VA 22066
Estimated payment $10,909/month
Highlights
- Stables
- Water Oriented
- Dual Staircase
- Great Falls Elementary School Rated A
- Lake View
- Wood Burning Stove
About This Home
Welcome to this one-of-a-kind property that blends Civil War era history with the modern amenities for today's lifestyle. The original section was built in the 1820s and was the home to the Walker family, for whom the Great Falls road is named. The original home, to which several additions have been made over two centuries, is now incorporated into the current residence, and the newest addition was built in 2005. The oldest section includes original random width heart of pine flooring, hand-hewn beams, and fireplaces with local stone. The addition provides a true farm house front porch, spacious foyer, lovely staircase, large family room, modern kitchen, owner's suite, and wide balcony that overlooks the nearby scenic pond, which was originally a large farm pond that watered the cows in the area. In addition, there is a 3-stall barn with tack room and hay loft, and four paddocks on two acres. This historic home and equestrian property is only one mile to the village center and two blocks to River Bend Country Club. This is a special opportunity to enjoy a rural and historic ambience among a suburban and neighborly setting. It is truly a rare home that boasts character and charm, yet convenience, that is often missing in today's residential offerings.
Home Details
Home Type
- Single Family
Est. Annual Taxes
- $10,339
Year Built
- Built in 1820 | Remodeled in 2005
Lot Details
- 2.05 Acre Lot
- East Facing Home
- Property is Fully Fenced
- Board Fence
- Level Lot
- Open Lot
- Backs to Trees or Woods
- Back Yard
- Property is in very good condition
- Property is zoned 100
Parking
- Driveway
Property Views
- Lake
- Pasture
- Garden
Home Design
- Farmhouse Style Home
- Wood Siding
- Vinyl Siding
- Concrete Perimeter Foundation
- HardiePlank Type
Interior Spaces
- 5,158 Sq Ft Home
- Property has 2 Levels
- Dual Staircase
- Built-In Features
- Crown Molding
- Beamed Ceilings
- Ceiling Fan
- 3 Fireplaces
- Wood Burning Stove
- Wood Burning Fireplace
- Fireplace Mantel
- Brick Fireplace
- Gas Fireplace
- Insulated Windows
- Entrance Foyer
- Family Room
- Living Room
- Formal Dining Room
- Den
- Utility Room
- Wood Flooring
- Attic
Kitchen
- Breakfast Room
- Eat-In Kitchen
- Built-In Double Oven
- Cooktop
- Built-In Microwave
- Extra Refrigerator or Freezer
- Ice Maker
- Dishwasher
- Stainless Steel Appliances
- Upgraded Countertops
- Disposal
Bedrooms and Bathrooms
- 4 Bedrooms
- En-Suite Primary Bedroom
- En-Suite Bathroom
- Walk-In Closet
- Hydromassage or Jetted Bathtub
- Bathtub with Shower
- Walk-in Shower
Laundry
- Laundry Room
- Laundry on main level
- Dryer
- Washer
Outdoor Features
- Water Oriented
- Property is near a pond
- Porch
Schools
- Great Falls Elementary School
- Cooper Middle School
- Langley High School
Horse Facilities and Amenities
- Horses Allowed On Property
- Paddocks
- Stables
Utilities
- Forced Air Heating and Cooling System
- Heat Pump System
- Vented Exhaust Fan
- Water Treatment System
- Well
- Electric Water Heater
- Septic Equal To The Number Of Bedrooms
Community Details
- No Home Owners Association
- Forestville Subdivision
Listing and Financial Details
- Assessor Parcel Number 0072 01 0064B
Map
Home Values in the Area
Average Home Value in this Area
Tax History
| Year | Tax Paid | Tax Assessment Tax Assessment Total Assessment is a certain percentage of the fair market value that is determined by local assessors to be the total taxable value of land and additions on the property. | Land | Improvement |
|---|---|---|---|---|
| 2024 | $10,339 | $892,460 | $701,000 | $191,460 |
| 2023 | $9,913 | $878,460 | $687,000 | $191,460 |
| 2022 | $8,833 | $772,430 | $603,000 | $169,430 |
| 2021 | $7,957 | $678,030 | $524,000 | $154,030 |
| 2020 | $8,024 | $678,030 | $524,000 | $154,030 |
| 2019 | $8,024 | $678,030 | $524,000 | $154,030 |
| 2018 | $7,797 | $678,030 | $524,000 | $154,030 |
| 2017 | $7,872 | $678,030 | $524,000 | $154,030 |
| 2016 | $7,728 | $667,060 | $524,000 | $143,060 |
| 2015 | $7,444 | $667,060 | $524,000 | $143,060 |
| 2014 | $7,149 | $642,060 | $499,000 | $143,060 |
Property History
| Date | Event | Price | Change | Sq Ft Price |
|---|---|---|---|---|
| 03/21/2025 03/21/25 | For Sale | $1,800,000 | -- | $349 / Sq Ft |
Deed History
| Date | Type | Sale Price | Title Company |
|---|---|---|---|
| Deed | $320,000 | -- |
Similar Homes in Great Falls, VA
Source: Bright MLS
MLS Number: VAFX2222544
APN: 0072-01-0064B
- 10116 Walker Woods Dr
- 10001 Beach Mill Rd
- 10190 Akhtamar Dr
- 10259 Forest Lake Dr
- Lot 3 Walker Meadow Ct
- 0 Beach Mill Rd Unit VAFX2120062
- 9722 Arnon Chapel Rd
- 526 Springvale Rd
- 345 Springvale Rd
- 10306 Elizabeth St
- 10447 New Ascot Dr
- 0 Still Pond Run Unit VAFX2222744
- 729 Ellsworth Ave
- 9560 Edmonston Dr
- 10058 Walker Meadow Ct
- 249 Springvale Rd
- 247 Springvale Rd
- 9607 Georgetown Pike
- 121 Yarnick Rd
- 9884 River Chase Way
