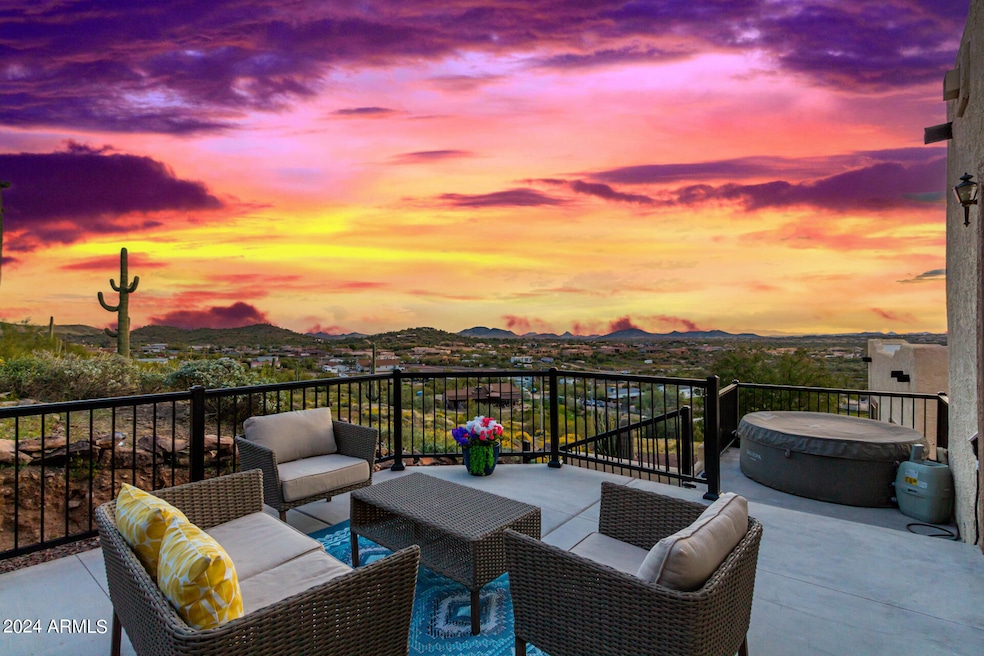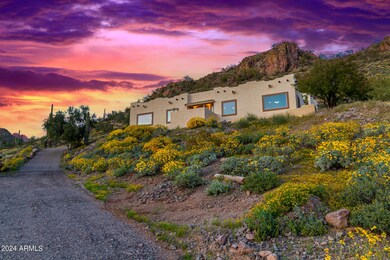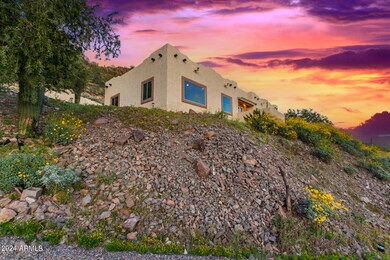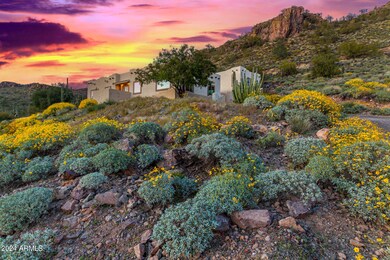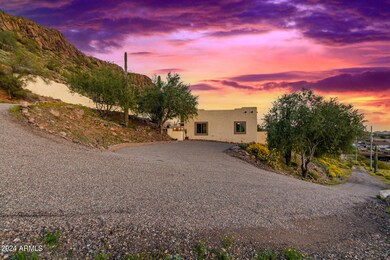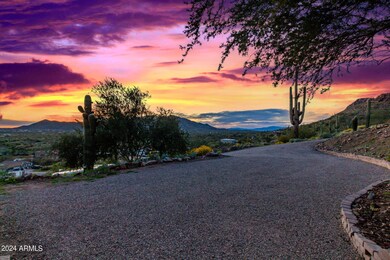
42817 N 8th St New River, AZ 85087
Highlights
- Horses Allowed On Property
- Heated Spa
- Outdoor Fireplace
- New River Elementary School Rated A-
- City Lights View
- Santa Fe Architecture
About This Home
As of April 2025WOW $30k below appraised value! Seller is motivated! Be the envy of all your friends as you live the life of luxury with Amazing views and a remodeled home. This beauty is situated on a serene hill with acreage & no surrounding neighbors allowing for privacy. Each room offers captivating panoramic views, creating a picturesque retreat. This open floor plan includes fresh paint inside & out, new tile flooring, new plush carpeting, new windows, newer roof & AC, and much more. NO HOA. Means freedom to personalize your outdoor space. Additionally, the 4 car garage & abundant driveway parking for 6+ vehicles provides ample room for all your toys including RV's & boats. Embrace the pinnacle of luxury in this extraordinary & unique home! New water heater, stove and refrigerator.
Home Details
Home Type
- Single Family
Est. Annual Taxes
- $2,482
Year Built
- Built in 2002
Lot Details
- 1 Acre Lot
- Private Streets
- Desert faces the front and back of the property
- Block Wall Fence
- Private Yard
Parking
- 6 Open Parking Spaces
- 4 Car Garage
Property Views
- City Lights
- Mountain
Home Design
- Santa Fe Architecture
- Roof Updated in 2022
- Wood Frame Construction
- Foam Roof
- Stucco
Interior Spaces
- 2,200 Sq Ft Home
- 1-Story Property
- Ceiling Fan
- Skylights
- Fireplace
- Double Pane Windows
- ENERGY STAR Qualified Windows with Low Emissivity
Kitchen
- Breakfast Bar
- Built-In Microwave
- Kitchen Island
- Granite Countertops
Flooring
- Floors Updated in 2024
- Carpet
- Tile
Bedrooms and Bathrooms
- 3 Bedrooms
- Bathroom Updated in 2024
- Primary Bathroom is a Full Bathroom
- 2 Bathrooms
- Dual Vanity Sinks in Primary Bathroom
Pool
- Heated Spa
- Above Ground Spa
Schools
- New River Elementary School
- Gavilan Peak Elementary Middle School
- Boulder Creek High School
Utilities
- Cooling System Updated in 2023
- Cooling Available
- Heating Available
- Hauled Water
- Shared Well
Additional Features
- No Interior Steps
- ENERGY STAR Qualified Equipment for Heating
- Outdoor Fireplace
- Horses Allowed On Property
Community Details
- No Home Owners Association
- Association fees include no fees
- Built by Custom Beauty
Listing and Financial Details
- Assessor Parcel Number 202-20-333-D
Map
Home Values in the Area
Average Home Value in this Area
Property History
| Date | Event | Price | Change | Sq Ft Price |
|---|---|---|---|---|
| 04/18/2025 04/18/25 | Sold | $665,000 | -0.7% | $302 / Sq Ft |
| 04/03/2025 04/03/25 | Pending | -- | -- | -- |
| 03/28/2025 03/28/25 | Price Changed | $670,000 | -0.7% | $305 / Sq Ft |
| 03/11/2025 03/11/25 | For Sale | $675,000 | 0.0% | $307 / Sq Ft |
| 01/31/2025 01/31/25 | For Sale | $675,000 | 0.0% | $307 / Sq Ft |
| 01/05/2025 01/05/25 | Pending | -- | -- | -- |
| 12/06/2024 12/06/24 | Price Changed | $675,000 | -3.1% | $307 / Sq Ft |
| 11/22/2024 11/22/24 | Price Changed | $696,500 | -0.2% | $317 / Sq Ft |
| 11/14/2024 11/14/24 | Price Changed | $697,779 | -0.3% | $317 / Sq Ft |
| 10/26/2024 10/26/24 | Price Changed | $699,977 | -3.4% | $318 / Sq Ft |
| 09/11/2024 09/11/24 | Price Changed | $724,968 | -2.0% | $330 / Sq Ft |
| 07/13/2024 07/13/24 | Price Changed | $739,900 | -1.3% | $336 / Sq Ft |
| 05/24/2024 05/24/24 | Price Changed | $749,900 | 0.0% | $341 / Sq Ft |
| 04/11/2024 04/11/24 | For Sale | $749,999 | 0.0% | $341 / Sq Ft |
| 04/04/2024 04/04/24 | Price Changed | $749,999 | +82.9% | $341 / Sq Ft |
| 09/15/2023 09/15/23 | Sold | $410,000 | -17.8% | $226 / Sq Ft |
| 09/15/2023 09/15/23 | Price Changed | $499,000 | 0.0% | $275 / Sq Ft |
| 08/08/2023 08/08/23 | Pending | -- | -- | -- |
| 06/22/2023 06/22/23 | For Sale | $499,000 | +21.7% | $275 / Sq Ft |
| 05/16/2023 05/16/23 | Off Market | $410,000 | -- | -- |
| 02/03/2023 02/03/23 | Pending | -- | -- | -- |
| 01/19/2023 01/19/23 | Price Changed | $499,000 | -5.0% | $275 / Sq Ft |
| 10/23/2022 10/23/22 | For Sale | $525,000 | 0.0% | $290 / Sq Ft |
| 10/23/2022 10/23/22 | Price Changed | $525,000 | +28.0% | $290 / Sq Ft |
| 06/20/2022 06/20/22 | Off Market | $410,000 | -- | -- |
| 06/12/2022 06/12/22 | Pending | -- | -- | -- |
| 06/09/2022 06/09/22 | Price Changed | $599,000 | -2.6% | $331 / Sq Ft |
| 05/16/2022 05/16/22 | For Sale | $615,000 | -- | $339 / Sq Ft |
Tax History
| Year | Tax Paid | Tax Assessment Tax Assessment Total Assessment is a certain percentage of the fair market value that is determined by local assessors to be the total taxable value of land and additions on the property. | Land | Improvement |
|---|---|---|---|---|
| 2025 | $3,011 | $25,587 | -- | -- |
| 2024 | $2,482 | $24,368 | -- | -- |
| 2023 | $2,482 | $36,660 | $7,330 | $29,330 |
| 2022 | $2,386 | $30,230 | $6,040 | $24,190 |
| 2021 | $2,462 | $29,070 | $5,810 | $23,260 |
| 2020 | $2,409 | $27,680 | $5,530 | $22,150 |
| 2019 | $2,330 | $25,850 | $5,170 | $20,680 |
| 2018 | $2,246 | $24,800 | $4,960 | $19,840 |
| 2017 | $2,205 | $21,920 | $4,380 | $17,540 |
| 2016 | $2,000 | $21,280 | $4,250 | $17,030 |
| 2015 | $1,851 | $17,810 | $3,560 | $14,250 |
Mortgage History
| Date | Status | Loan Amount | Loan Type |
|---|---|---|---|
| Open | $532,000 | New Conventional | |
| Previous Owner | $325,000 | New Conventional | |
| Previous Owner | $122,000 | New Conventional | |
| Previous Owner | $150,000 | Purchase Money Mortgage | |
| Previous Owner | $400,000 | Purchase Money Mortgage | |
| Previous Owner | $140,000 | Unknown | |
| Previous Owner | $170,900 | New Conventional | |
| Previous Owner | $51,000 | Stand Alone Second | |
| Previous Owner | $204,000 | Purchase Money Mortgage |
Deed History
| Date | Type | Sale Price | Title Company |
|---|---|---|---|
| Warranty Deed | $665,000 | Pioneer Title Agency | |
| Warranty Deed | $410,000 | Pioneer Title Services | |
| Special Warranty Deed | -- | Chicago Title | |
| Quit Claim Deed | -- | None Available | |
| Quit Claim Deed | -- | None Available | |
| Quit Claim Deed | -- | None Available | |
| Quit Claim Deed | -- | None Available | |
| Cash Sale Deed | $160,000 | Lawyers Title Insurance Corp | |
| Trustee Deed | $423,775 | First American Title | |
| Warranty Deed | -- | None Available | |
| Warranty Deed | $496,000 | Capital Title Agency Inc | |
| Special Warranty Deed | $189,900 | First American Title | |
| Trustee Deed | $181,606 | -- | |
| Trustee Deed | $181,606 | -- | |
| Warranty Deed | $255,000 | Security Title Agency | |
| Warranty Deed | -- | -- | |
| Warranty Deed | -- | -- |
Similar Homes in the area
Source: Arizona Regional Multiple Listing Service (ARMLS)
MLS Number: 6686573
APN: 202-20-333D
- 7XXX E Honda Bow Rd Rd
- 0 E Honda Bow Rd Unit 9K 6571603
- 43320 N 11th St
- 42800 N 12th St
- 43718 N 12th St
- 43xxx N 12th St
- 42200 N 10th St Unit 22B
- 20XX E Filoree Ln Unit K
- 20XX E Filoree Ln Unit J
- 20XX E Filoree Ln Unit H
- 1235 N Hohokam Ln
- 42213 N 3rd St
- 43518 N 11th Place
- 42424 N 3rd St
- 42812 N 14th St
- 43000 N 10th St
- 43710 N 12th St
- 43228 N 14th St
- 42419 N Central Ave
- 43908 N 10th St
