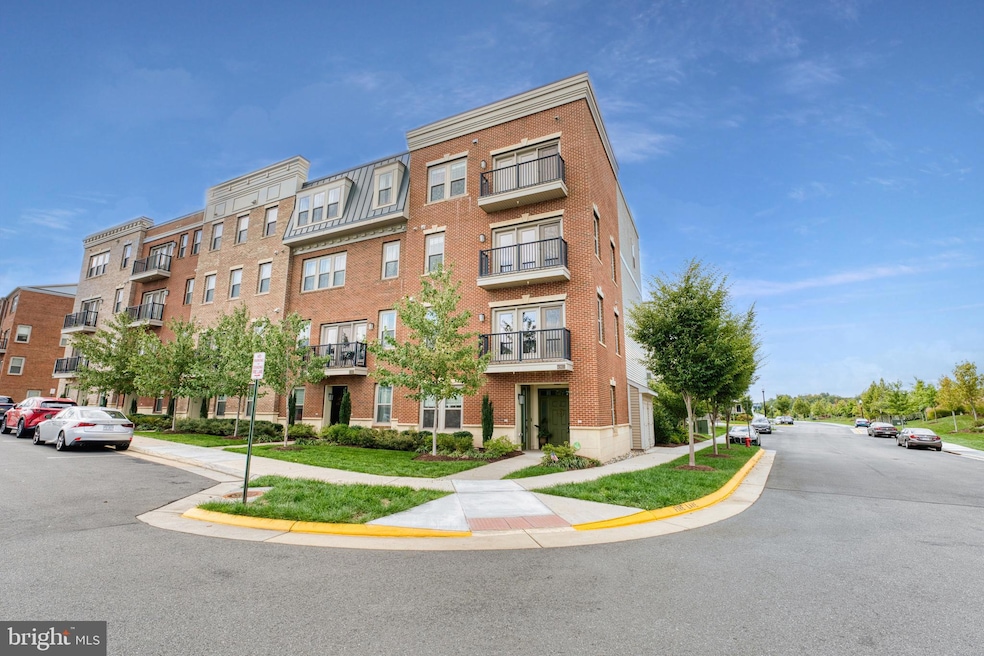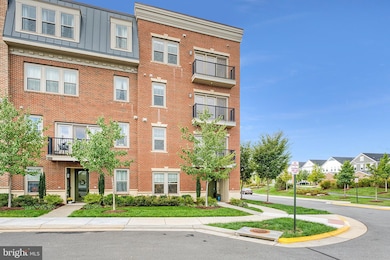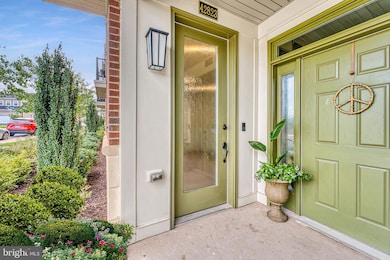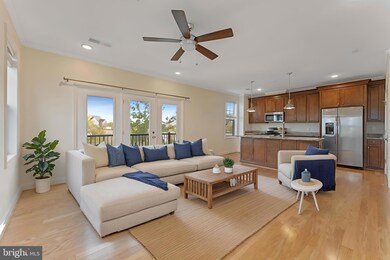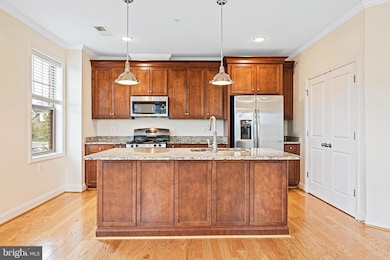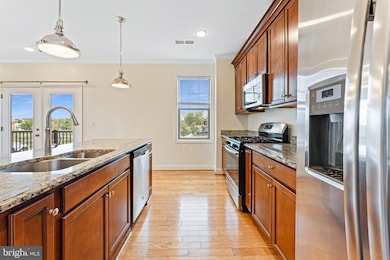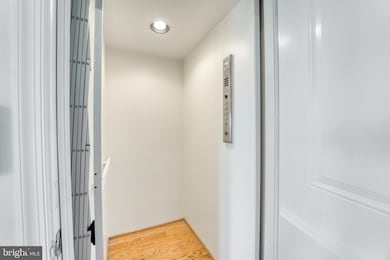
42823 Littlehales Terrace Brambleton, VA 20148
Highlights
- Water Views
- Bar or Lounge
- Senior Living
- Pier or Dock
- Fitness Center
- Eat-In Gourmet Kitchen
About This Home
As of March 2025JUST LISTED IN LOUDOUN COUNTY! Welcome home to 42823 Littlehales Terrace! This 3-bedroom, 2.5-bathroom, four-level contemporary townhome with a private elevator seamlessly blends luxury and convenience in one of the area’s most coveted 55+ communities. The main level features a living room with a private balcony, offering stunning, water views. The chef-inspired kitchen boasts a center island, pantry and premium stainless-steel appliances. The private elevator services ALL levels of this rare, end-unit offering.
The primary suite includes ample closet space, tranquil water views and a luxurious bathroom with soaking tub, shower and two vanities. Each floor above grade also includes its own private balcony. The upper level features two additional bedrooms with walk in closets and a hall bathroom. The lower level includes a bright family room and mudroom with access to two private parking spots.
This unit is one of the closest to Birchwood’s premier amenities, including tennis and pickleball courts, fitness center, indoor and outdoor pools, walking trails, lake with fishing pier, theatre, golf simulator, social events and so much more. With pet-friendly policies, proximity to Dulles Airport and major highways, ample guest parking and a competitive monthly HOA fee, this home offers the perfect blend of privacy, convenience, luxury and community. "Photos are virtually staged*
Townhouse Details
Home Type
- Townhome
Est. Annual Taxes
- $4,641
Year Built
- Built in 2018
HOA Fees
Parking
- 1 Car Direct Access Garage
- 1 Driveway Space
- Free Parking
- Rear-Facing Garage
- Garage Door Opener
- Parking Lot
- Off-Street Parking
- Assigned Parking
- Secure Parking
Property Views
- Water
- Scenic Vista
Home Design
- Contemporary Architecture
- Slab Foundation
- Brick Front
- Masonry
Interior Spaces
- 2,532 Sq Ft Home
- Property has 4 Levels
- Ceiling height of 9 feet or more
- Mud Room
- Family Room
- Combination Kitchen and Living
- Dining Area
Kitchen
- Eat-In Gourmet Kitchen
- Breakfast Area or Nook
- Stove
- Built-In Microwave
- Dishwasher
- Stainless Steel Appliances
- Kitchen Island
- Disposal
Flooring
- Carpet
- Tile or Brick
- Luxury Vinyl Plank Tile
Bedrooms and Bathrooms
- 3 Bedrooms
- En-Suite Primary Bedroom
- Walk-In Closet
- Bathtub with Shower
- Walk-in Shower
Laundry
- Laundry in unit
- Dryer
- Washer
Accessible Home Design
- Accessible Elevator Installed
Outdoor Features
- Lake Privileges
- Multiple Balconies
Utilities
- Forced Air Heating and Cooling System
- Natural Gas Water Heater
- Cable TV Available
Listing and Financial Details
- Assessor Parcel Number 161493679009
Community Details
Overview
- Senior Living
- $1,000 Capital Contribution Fee
- Association fees include cable TV, high speed internet, lawn maintenance, sewer, snow removal, trash, water
- Senior Community | Residents must be 55 or older
- Built by VAN METRE HOMES
- Birchwood At Brambleton Subdivision
- Property Manager
- Community Lake
Amenities
- Common Area
- Clubhouse
- Game Room
- Billiard Room
- Community Center
- Meeting Room
- Party Room
- Art Studio
- Bar or Lounge
- 1 Elevator
Recreation
- Pier or Dock
- Tennis Courts
- Fitness Center
- Community Indoor Pool
- Lap or Exercise Community Pool
- Jogging Path
- Bike Trail
Pet Policy
- Dogs and Cats Allowed
Map
Home Values in the Area
Average Home Value in this Area
Property History
| Date | Event | Price | Change | Sq Ft Price |
|---|---|---|---|---|
| 03/04/2025 03/04/25 | Sold | $550,000 | 0.0% | $217 / Sq Ft |
| 02/14/2025 02/14/25 | For Sale | $549,900 | -- | $217 / Sq Ft |
Tax History
| Year | Tax Paid | Tax Assessment Tax Assessment Total Assessment is a certain percentage of the fair market value that is determined by local assessors to be the total taxable value of land and additions on the property. | Land | Improvement |
|---|---|---|---|---|
| 2024 | $4,641 | $536,540 | $175,000 | $361,540 |
| 2023 | $4,875 | $557,140 | $175,000 | $382,140 |
| 2022 | $4,354 | $489,160 | $160,000 | $329,160 |
| 2021 | $4,347 | $443,580 | $160,000 | $283,580 |
| 2020 | $4,865 | $470,000 | $140,000 | $330,000 |
| 2019 | $4,703 | $450,000 | $140,000 | $310,000 |
Mortgage History
| Date | Status | Loan Amount | Loan Type |
|---|---|---|---|
| Open | $540,038 | FHA |
Deed History
| Date | Type | Sale Price | Title Company |
|---|---|---|---|
| Deed | $550,000 | Universal Title |
Similar Homes in the area
Source: Bright MLS
MLS Number: VALO2088078
APN: 161-49-3679-009
- 42853 Littlehales Terrace
- 23631 Havelock Walk Terrace Unit 220
- 23631 Havelock Walk Terrace Unit 303
- 23631 Havelock Walk Terrace Unit 207
- 23631 Havelock Walk Terrace Unit 401
- 23631 Havelock Walk Terrace Unit 413
- 23606 Havelock Walk Terrace
- 42912 Littlehales Terrace
- 23651 Havelock Walk Terrace Unit 208
- 23651 Havelock Walk Terrace Unit 203
- 23651 Havelock Walk Terrace Unit 201
- 23651 Havelock Walk Terrace Unit 101
- 23651 Havelock Walk Terrace Unit 403
- 23651 Havelock Walk Terrace Unit 207
- 23651 Havelock Walk Terrace Unit 206
- 23665 Havelock Walk Terrace Unit 203
- 23665 Havelock Walk Terrace Unit 205
- 23665 Havelock Walk Terrace Unit 201
- 23665 Havelock Walk Terrace Unit 207
- 23665 Havelock Walk Terrace Unit 206
