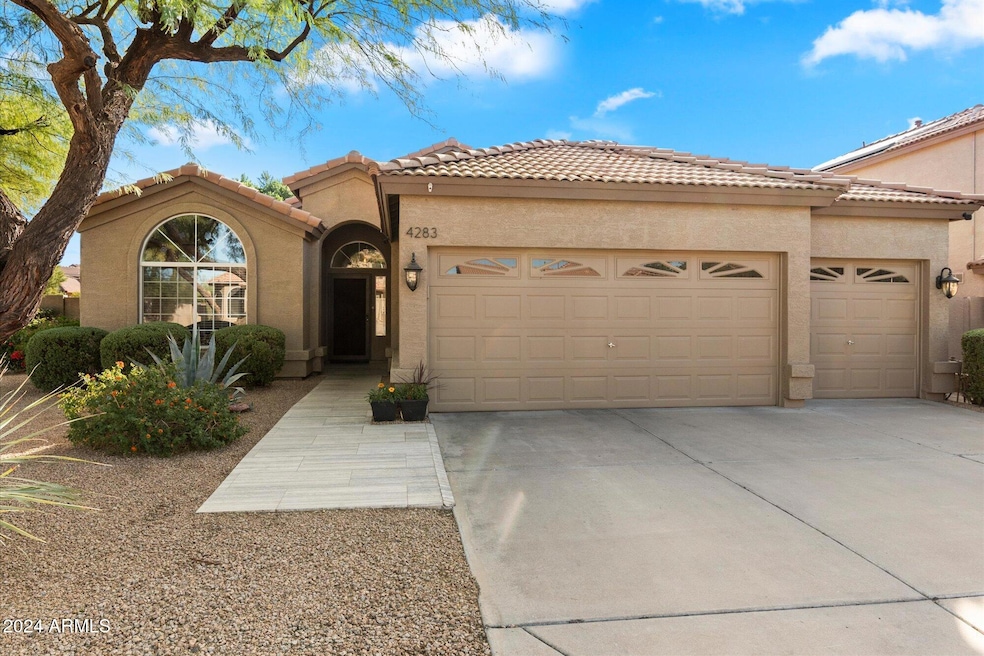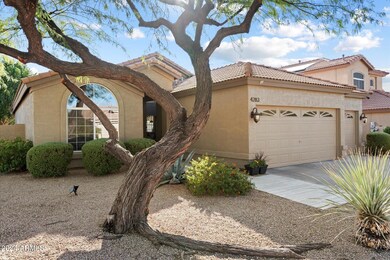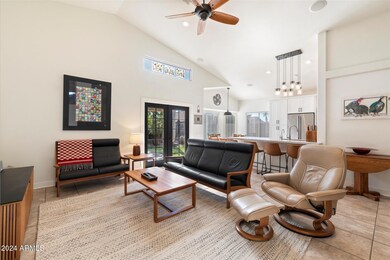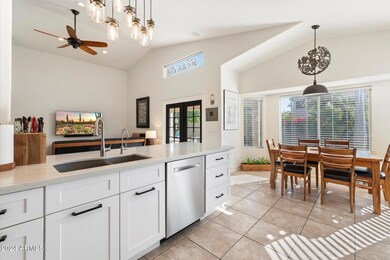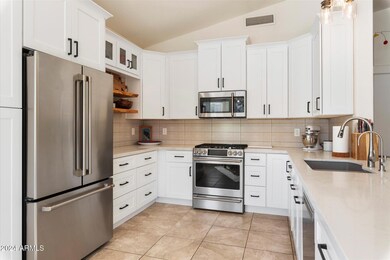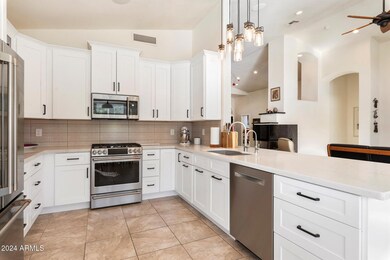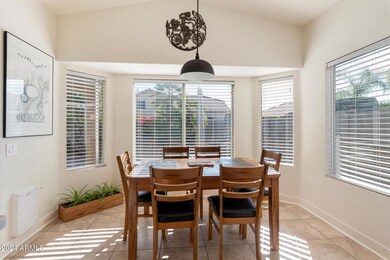
4283 E Maya Way Cave Creek, AZ 85331
Desert View NeighborhoodHighlights
- Vaulted Ceiling
- Corner Lot
- Granite Countertops
- Horseshoe Trails Elementary School Rated A
- Furnished
- 3 Car Direct Access Garage
About This Home
As of January 2025Highly desirable single level home tucked in the sought after community of Tatum Highlands. Situated on a corner lot this 4 bed 3 bath checks all of the boxes. True pride of ownership is clear the moment you step through the front door. You are immediately greeted by vaulted ceilings and a gas fireplace with black granite surrounds. The kitchen was completely remodeled in 2021 to fully optimize the space and features quartz countertops, GE Cafe Appliances, RO to kitchen sink and refrigerator, and a Gas range & Oven (electric also available). Charming french doors lead you to the immaculate & private south facing backyard with low maintenance turf and boasts mature shade trees perfect for enjoying indoor/outdoor living in the beautiful Arizona weather in all seasons. The large primary suit suite looks out over the picturesque backyard and the bathroom features a custom tile walk-in shower with multiple shower heads, dual vanities, water closet, and large walk-in closet. Both HVAC and Gas Hot water heater were replaced in 2023, carpet in bedrooms was replaced in 2024, and the exterior of the home was painted in 2024. 3 Car garage with workbench, shelving and lots of overhead storage. Prime location with easy access to Desert Ridge, Tatum Ranch, TSMC Facility, shopping, hiking, golf, Tatum Ranch, dining and much more.
Last Agent to Sell the Property
Russ Lyon Sotheby's International Realty License #SA664685000

Home Details
Home Type
- Single Family
Est. Annual Taxes
- $2,105
Year Built
- Built in 1996
Lot Details
- 7,331 Sq Ft Lot
- Desert faces the front and back of the property
- Block Wall Fence
- Corner Lot
- Sprinklers on Timer
HOA Fees
- $41 Monthly HOA Fees
Parking
- 3 Car Direct Access Garage
- Garage Door Opener
Home Design
- Wood Frame Construction
- Tile Roof
- Stucco
Interior Spaces
- 2,053 Sq Ft Home
- 1-Story Property
- Furnished
- Vaulted Ceiling
- Ceiling Fan
- Gas Fireplace
- Double Pane Windows
- Solar Screens
Kitchen
- Kitchen Updated in 2021
- Eat-In Kitchen
- Breakfast Bar
- Built-In Microwave
- Granite Countertops
Flooring
- Carpet
- Tile
Bedrooms and Bathrooms
- 4 Bedrooms
- Primary Bathroom is a Full Bathroom
- 3 Bathrooms
- Dual Vanity Sinks in Primary Bathroom
Schools
- Horseshoe Trails Elementary School
- Cactus Shadows High Middle School
- Cactus Shadows High School
Utilities
- Refrigerated Cooling System
- Heating System Uses Natural Gas
- Plumbing System Updated in 2023
- High Speed Internet
- Cable TV Available
Additional Features
- No Interior Steps
- Patio
- Property is near a bus stop
Listing and Financial Details
- Tax Lot 66
- Assessor Parcel Number 212-12-221
Community Details
Overview
- Association fees include ground maintenance, street maintenance
- Trestle Association, Phone Number (480) 422-0888
- Built by Richmond American Homes
- Tatum Highlands Parcel 2 North Subdivision
Recreation
- Community Playground
- Bike Trail
Map
Home Values in the Area
Average Home Value in this Area
Property History
| Date | Event | Price | Change | Sq Ft Price |
|---|---|---|---|---|
| 01/02/2025 01/02/25 | Sold | $737,000 | +2.4% | $359 / Sq Ft |
| 12/06/2024 12/06/24 | Pending | -- | -- | -- |
| 12/04/2024 12/04/24 | For Sale | $720,000 | +34.6% | $351 / Sq Ft |
| 12/02/2020 12/02/20 | Sold | $535,000 | 0.0% | $261 / Sq Ft |
| 10/20/2020 10/20/20 | For Sale | $535,000 | -- | $261 / Sq Ft |
Tax History
| Year | Tax Paid | Tax Assessment Tax Assessment Total Assessment is a certain percentage of the fair market value that is determined by local assessors to be the total taxable value of land and additions on the property. | Land | Improvement |
|---|---|---|---|---|
| 2025 | $2,105 | $36,533 | -- | -- |
| 2024 | $2,018 | $34,793 | -- | -- |
| 2023 | $2,018 | $46,860 | $9,370 | $37,490 |
| 2022 | $1,962 | $35,900 | $7,180 | $28,720 |
| 2021 | $2,091 | $34,600 | $6,920 | $27,680 |
| 2020 | $2,043 | $31,780 | $6,350 | $25,430 |
| 2019 | $1,970 | $30,150 | $6,030 | $24,120 |
| 2018 | $1,893 | $28,820 | $5,760 | $23,060 |
| 2017 | $1,823 | $27,450 | $5,490 | $21,960 |
| 2016 | $1,793 | $28,300 | $5,660 | $22,640 |
| 2015 | $1,621 | $25,480 | $5,090 | $20,390 |
Mortgage History
| Date | Status | Loan Amount | Loan Type |
|---|---|---|---|
| Previous Owner | $350,000 | New Conventional | |
| Previous Owner | $300,000 | New Conventional | |
| Previous Owner | $60,000 | Credit Line Revolving | |
| Previous Owner | $231,600 | New Conventional | |
| Previous Owner | $25,000 | Credit Line Revolving | |
| Previous Owner | $202,500 | New Conventional | |
| Previous Owner | $201,600 | New Conventional | |
| Previous Owner | $202,000 | New Conventional | |
| Previous Owner | $210,000 | Unknown | |
| Previous Owner | $336,000 | Purchase Money Mortgage | |
| Previous Owner | $84,000 | Stand Alone Second | |
| Previous Owner | $177,600 | New Conventional | |
| Previous Owner | $133,800 | No Value Available |
Deed History
| Date | Type | Sale Price | Title Company |
|---|---|---|---|
| Warranty Deed | $737,000 | Roc Title Agency | |
| Warranty Deed | $535,000 | American Title Svc Agcy Llc | |
| Interfamily Deed Transfer | $252,000 | Us Title Agency Llc | |
| Trustee Deed | $366,276 | Grand Cyn Title Agency Inc | |
| Warranty Deed | $420,000 | Great American Title Agency | |
| Warranty Deed | $222,000 | -- | |
| Corporate Deed | $167,325 | Old Republic Title Agency |
Similar Homes in Cave Creek, AZ
Source: Arizona Regional Multiple Listing Service (ARMLS)
MLS Number: 6790963
APN: 212-12-221
- 4245 E Maya Way
- 26645 N 42nd St
- 26811 N 41st Ct
- 4321 E Rowel Rd
- 26425 N 42nd Way
- 4131 E Maya Way
- 26803 N 45th Place
- 4208 E Tether Trail
- 27435 N 42nd St
- 26620 N 41st St
- 4119 E Tether Trail
- 26234 N 46th St
- 4628 E Bajada Rd
- 4047 E Rowel Rd
- 4512 E Oberlin Way
- 4346 E Prickly Pear Trail
- 4615 E Bent Tree Dr
- 4534 E Oberlin Way
- 4602 E Oberlin Way
- 26201 N 47th Place
