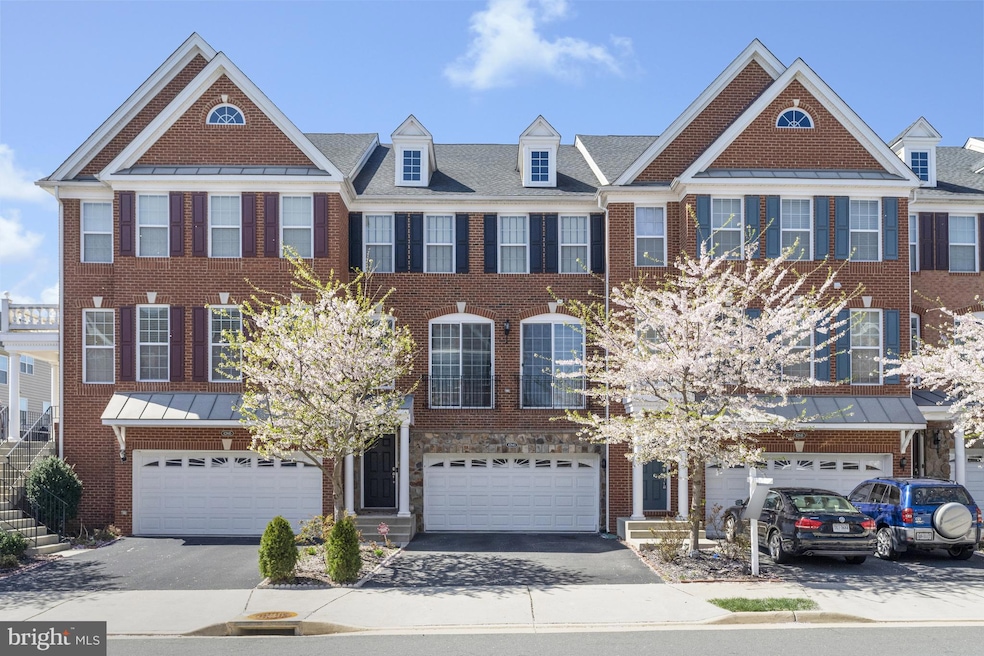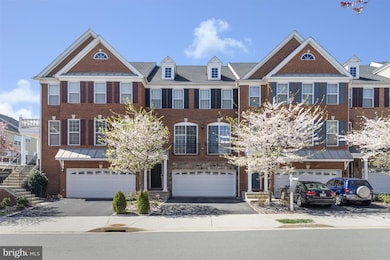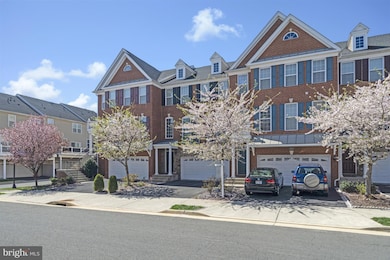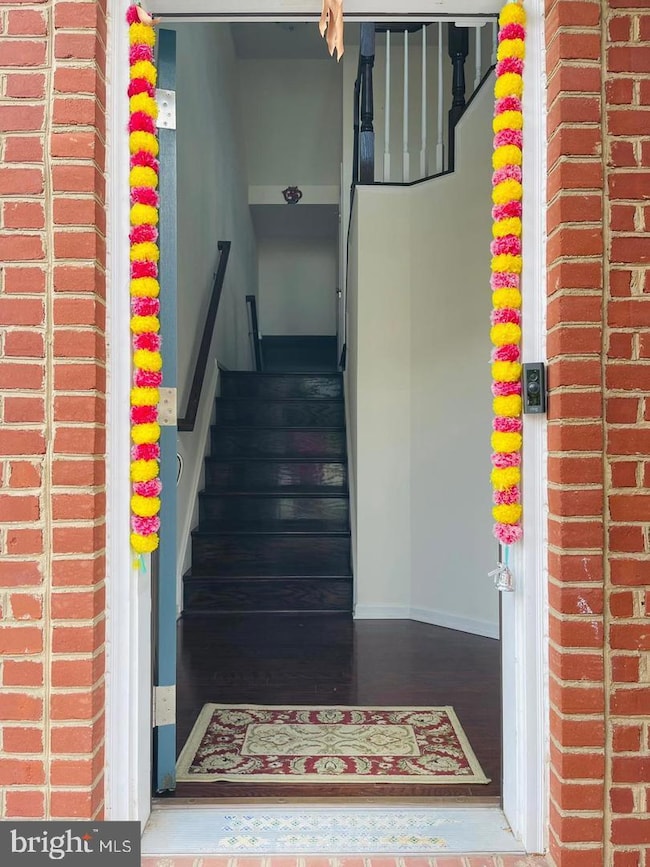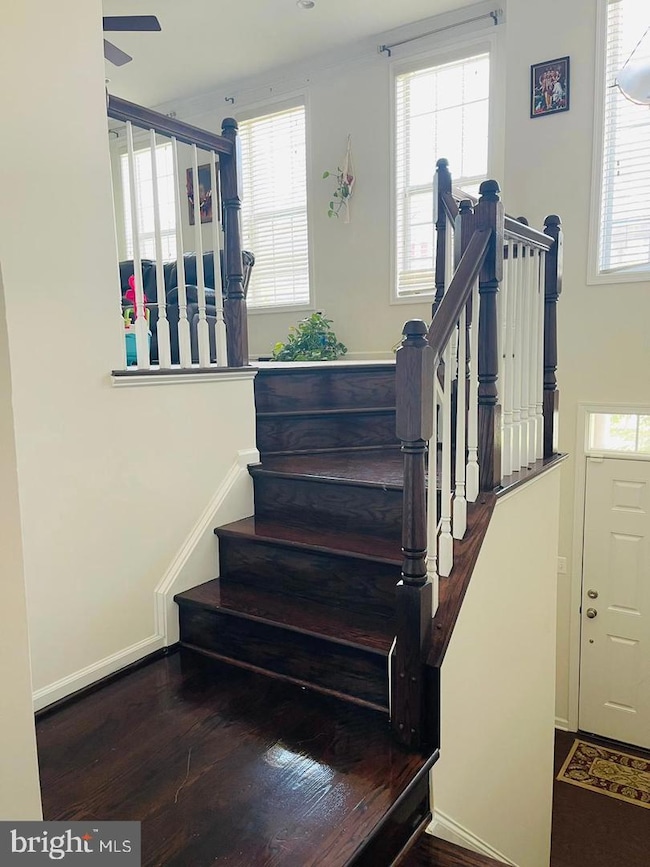
42841 Edgegrove Heights Terrace Ashburn, VA 20148
Estimated payment $5,334/month
Highlights
- Community Pool
- 2 Car Attached Garage
- Forced Air Heating and Cooling System
- Rosa Lee Carter Elementary School Rated A
About This Home
YOUR SEARCH IS OVER! WELCOME TO THIS WELL MAINTAINED HOME BUILT BY TOLL BROTHERS.
Over 3300 sqft finished living space with 3 bed and 3.5 bath with two car front entry garage. The main level has convenient cozy family room providing the perfect place to relax, a powder room, Formal living room and formal dining room. kitchen with stainless steel appliances, pantry, center island, and a breakfast area leads to beautiful trex deck . The oversized primary bedroom upstairs features two walk-in closets, and a luxurious primary bath with a double-sink vanity, a large soaking tub, and a separate shower. Two additional bedrooms and a second full bathroom with a double sink vanity complete the upper level. The lower level offers a spacious recreation room and a full bathroom and walk-out access to the outdoor patio. ,
Situated in a vibrant and well-connected community with easy access to shopping, dining, and entertainment.
Close to Ashburn Metro Station and Park and Ride, making commuting a breeze
Conveniently located near major routes, including the Toll Road and Route 28
Close to parks, trails, and recreational areas, perfect for outdoor enthusiasts
Upgraded gourmet kitchen with soft-close cabinets.
Large California Island with upgraded countertops. Extended pantry.
Reverse osmosis water filtration system.
Centralized humidifier. Hunter ceiling fans in living room and bed rooms,
HVAC systems updated with new compressors and capacitors (2024).
HVAC ducts and dryer vent cleaned (2022).
8-foot extensions on all three levels.
5.1 channel home theater wiring in the family room and lower-level recreation room.
New carpet throughout (June 2022).
Fully finished garage.
Outdoor Living 308 sq ft Trex deck (main level).
350+ sq ft patio (lower level).
Finished basement with rec room with full bath
The driveway was sealed and coated in August 2020.
Tenant occupied. Lease will end on 6/30/25.Appointments required for showings
Townhouse Details
Home Type
- Townhome
Est. Annual Taxes
- $6,689
Year Built
- Built in 2015
Lot Details
- 2,178 Sq Ft Lot
HOA Fees
- $125 Monthly HOA Fees
Parking
- 2 Car Attached Garage
- Front Facing Garage
Home Design
- Masonry
Interior Spaces
- 3,316 Sq Ft Home
- Property has 3 Levels
- Laundry on upper level
Bedrooms and Bathrooms
- 3 Bedrooms
Finished Basement
- Heated Basement
- Walk-Out Basement
- Garage Access
- Rear Basement Entry
- Natural lighting in basement
Utilities
- Forced Air Heating and Cooling System
- Natural Gas Water Heater
- Public Septic
Listing and Financial Details
- Tax Lot 5049
- Assessor Parcel Number 160293077000
Community Details
Overview
- Association fees include common area maintenance, pool(s), snow removal, trash
- Loudoun Valley Estates 2 HOA
- Loudoun Valley Estates 2 Subdivision
Recreation
- Community Pool
Map
Home Values in the Area
Average Home Value in this Area
Tax History
| Year | Tax Paid | Tax Assessment Tax Assessment Total Assessment is a certain percentage of the fair market value that is determined by local assessors to be the total taxable value of land and additions on the property. | Land | Improvement |
|---|---|---|---|---|
| 2024 | $6,689 | $773,330 | $250,000 | $523,330 |
| 2023 | $6,038 | $690,010 | $250,000 | $440,010 |
| 2022 | $6,403 | $719,450 | $225,000 | $494,450 |
| 2021 | $6,032 | $615,470 | $170,000 | $445,470 |
| 2020 | $5,848 | $565,000 | $150,000 | $415,000 |
| 2019 | $5,578 | $533,800 | $150,000 | $383,800 |
| 2018 | $5,713 | $526,540 | $135,000 | $391,540 |
| 2017 | $5,646 | $501,830 | $135,000 | $366,830 |
| 2016 | $5,496 | $480,000 | $0 | $0 |
| 2015 | $1,532 | $0 | $0 | $0 |
Property History
| Date | Event | Price | Change | Sq Ft Price |
|---|---|---|---|---|
| 04/03/2025 04/03/25 | For Sale | $833,400 | 0.0% | $251 / Sq Ft |
| 08/27/2023 08/27/23 | Rented | $3,200 | 0.0% | -- |
| 08/04/2023 08/04/23 | Price Changed | $3,200 | -5.9% | $1 / Sq Ft |
| 07/24/2023 07/24/23 | For Rent | $3,400 | +7.9% | -- |
| 08/15/2022 08/15/22 | Rented | $3,150 | -1.6% | -- |
| 07/28/2022 07/28/22 | Price Changed | $3,200 | -3.0% | $1 / Sq Ft |
| 07/21/2022 07/21/22 | For Rent | $3,300 | 0.0% | -- |
| 02/18/2016 02/18/16 | Sold | $497,162 | 0.0% | -- |
| 01/01/2016 01/01/16 | Pending | -- | -- | -- |
| 01/01/2016 01/01/16 | For Sale | $497,162 | -- | -- |
Deed History
| Date | Type | Sale Price | Title Company |
|---|---|---|---|
| Special Warranty Deed | $497,162 | Westminster Title Agency Inc |
Mortgage History
| Date | Status | Loan Amount | Loan Type |
|---|---|---|---|
| Open | $396,100 | Stand Alone Refi Refinance Of Original Loan | |
| Closed | $395,150 | New Conventional | |
| Closed | $394,685 | New Conventional | |
| Closed | $447,445 | New Conventional |
Similar Homes in Ashburn, VA
Source: Bright MLS
MLS Number: VALO2092556
APN: 160-29-3077
- 42862 Edgegrove Heights Terrace
- 42785 Cumulus Terrace
- 43009 Southview Manor Dr
- 42788 Macbeth Terrace
- 42791 Macbeth Terrace
- 42743 Cumulus Terrace
- 23352 Gardenwalk Dr
- 42883 Chatelain Cir
- 23233 Grayling Terrace
- 23388 Minerva Dr
- 42912 Littlehales Terrace
- 23275 Milltown Knoll Square Unit 105
- 42853 Littlehales Terrace
- 23606 Havelock Walk Terrace
- 23265 Milltown Knoll Square Unit 109
- 23631 Havelock Walk Terrace Unit 220
- 23631 Havelock Walk Terrace Unit 303
- 23631 Havelock Walk Terrace Unit 207
- 23631 Havelock Walk Terrace Unit 401
- 23631 Havelock Walk Terrace Unit 413
