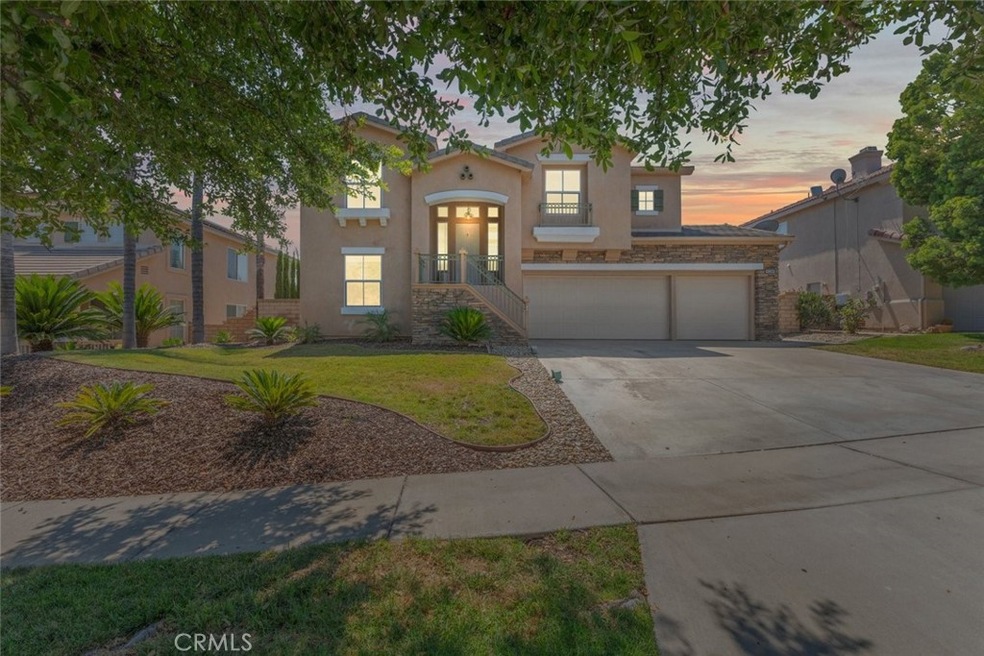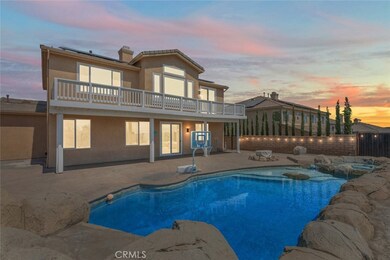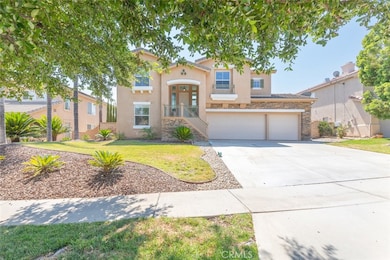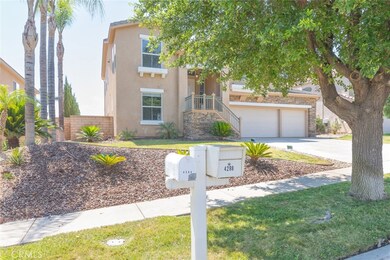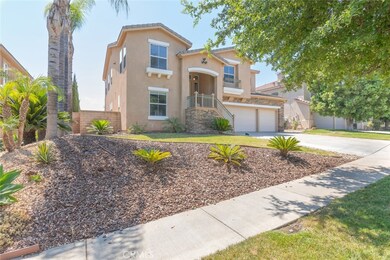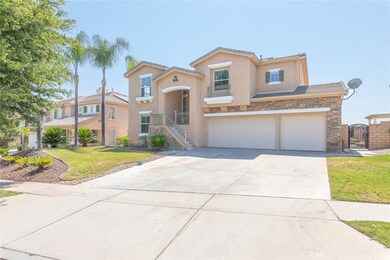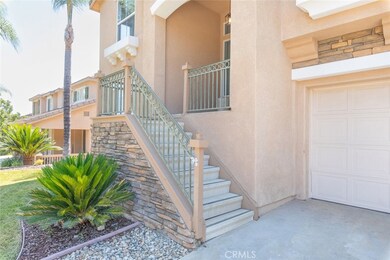
4288 Castlepeak Dr Corona, CA 92883
Eagle Glen NeighborhoodHighlights
- Filtered Pool
- Canyon View
- Bonus Room
- El Cerrito Middle School Rated A-
- Cathedral Ceiling
- Living Room with Attached Deck
About This Home
As of September 2024Welcome to your dream home, with spectacular views and a beautiful rock pool! Nestled in a highly desirable neighborhood known for its phenomenal school district and scenic views, this exquisite property offers an impressive 2,626 sq. ft. of modern living space, complete with three spacious bedrooms and three beautifully upgraded full bathrooms.
As you step inside, you'll be greeted by the warmth of upgraded flooring that seamlessly flows throughout the house. The family room, cozy and inviting, features a tastefully designed fireplace that makes it the perfect spot for relaxing evenings. Adjacent to the family room is a formal dining area, where you can host elegant dinners and gatherings. For those who work from home, the office space provides an ideal environment for productivity and creativity. Additionally, the house includes a large bonus room—a versatile loft that can be transformed into a game room, a home gym, or an additional family area, depending on your needs. The kitchen is a chef’s delight, featuring upgraded cabinets and countertops. Whether you're preparing a meal for the family or entertaining guests, this kitchen meets all your culinary needs. The master suite is a true retreat, featuring a large balcony that offers breathtaking views and a sense of tranquility. The upgraded master bathroom includes a dual vanity, a luxurious soaking tub, and a separate shower, creating a spa-like experience within the comfort of your home. The guest bathroom also features modern upgrades, ensuring comfort and style for family and visitors alike. Stepping outside, the backyard is a private oasis, highlighted by a stunning rock pool and a relaxing Jacuzzi—perfect for unwinding after a long day. The expansive balcony spanning the entire back of the house and an additional large balcony off the master bedroom provide ample space for outdoor living and enjoying the spectacular views. The grounds are beautifully hardscaped, featuring a fire pit that is ideal for social gatherings and making memories under the stars. Located in an area known for its low taxes and minimal HOA fees, this home is not just a place to live, but a lifestyle investment. Enjoy the benefits of living in a top-notch school district, with all the amenities you need for a comfortable and luxurious life. This property is more than just a house; it's a place you'll be proud to call home. Call for a private showing today!
Last Agent to Sell the Property
Keller Williams Realty Brokerage Phone: 714-287-0669 License #01150595

Home Details
Home Type
- Single Family
Est. Annual Taxes
- $7,419
Year Built
- Built in 1999 | Remodeled
Lot Details
- 6,970 Sq Ft Lot
- Northwest Facing Home
- Block Wall Fence
- Stucco Fence
- Fence is in excellent condition
- Landscaped
- Paved or Partially Paved Lot
- Front Yard Sprinklers
- Lawn
- Back and Front Yard
- Density is up to 1 Unit/Acre
- Property is zoned R050
HOA Fees
- $80 Monthly HOA Fees
Parking
- 3 Car Attached Garage
- 3 Open Parking Spaces
- Front Facing Garage
- Three Garage Doors
- Driveway Up Slope From Street
- On-Street Parking
Property Views
- Canyon
- Mountain
- Hills
- Meadow
Home Design
- Slab Foundation
- Fire Rated Drywall
- Tile Roof
- Stucco
Interior Spaces
- 2,626 Sq Ft Home
- 2-Story Property
- Wainscoting
- Cathedral Ceiling
- Ceiling Fan
- Triple Pane Windows
- ENERGY STAR Qualified Windows
- Entrance Foyer
- Family Room with Fireplace
- Great Room
- Family Room Off Kitchen
- Living Room with Attached Deck
- Dining Room
- Bonus Room
- Storage
Kitchen
- Breakfast Area or Nook
- Gas Oven
- Self-Cleaning Oven
- Indoor Grill
- Gas Range
- Microwave
- Ice Maker
- Water Line To Refrigerator
- Dishwasher
- Granite Countertops
- Tile Countertops
- Self-Closing Drawers
- Disposal
Flooring
- Carpet
- Tile
Bedrooms and Bathrooms
- 3 Bedrooms | 2 Main Level Bedrooms
- Walk-In Closet
- Tile Bathroom Countertop
- Dual Vanity Sinks in Primary Bathroom
- Private Water Closet
- Bathtub with Shower
- Multiple Shower Heads
- Walk-in Shower
- Linen Closet In Bathroom
Laundry
- Laundry Room
- 220 Volts In Laundry
- Gas And Electric Dryer Hookup
Home Security
- Carbon Monoxide Detectors
- Fire and Smoke Detector
Accessible Home Design
- Doors are 32 inches wide or more
- More Than Two Accessible Exits
- Accessible Parking
Pool
- Filtered Pool
- Heated In Ground Pool
- Heated Spa
- In Ground Spa
- Gunite Pool
- Gunite Spa
- Waterfall Pool Feature
- Permits For Spa
- Permits for Pool
Outdoor Features
- Living Room Balcony
- Covered patio or porch
- Exterior Lighting
- Rain Gutters
Location
- Suburban Location
Schools
- Woodrow Wilson Elementary School
- Santiago High School
Utilities
- Cooling System Powered By Gas
- SEER Rated 13-15 Air Conditioning Units
- Central Heating and Cooling System
- Heating System Uses Natural Gas
- Vented Exhaust Fan
- Natural Gas Connected
- Gas Water Heater
- Phone Available
- Cable TV Available
Listing and Financial Details
- Tax Lot 22
- Tax Tract Number 28824
- Assessor Parcel Number 282401011
- $36 per year additional tax assessments
Community Details
Overview
- Association Phone (951) 698-8511
- Walters HOA
Amenities
- Outdoor Cooking Area
- Picnic Area
Recreation
- Tennis Courts
- Community Playground
- Community Spa
Map
Home Values in the Area
Average Home Value in this Area
Property History
| Date | Event | Price | Change | Sq Ft Price |
|---|---|---|---|---|
| 09/03/2024 09/03/24 | Sold | $965,000 | -1.0% | $367 / Sq Ft |
| 08/01/2024 08/01/24 | Pending | -- | -- | -- |
| 07/12/2024 07/12/24 | For Sale | $975,000 | +1.0% | $371 / Sq Ft |
| 06/15/2024 06/15/24 | Off Market | $965,000 | -- | -- |
| 05/14/2024 05/14/24 | For Sale | $975,000 | +58.5% | $371 / Sq Ft |
| 05/20/2019 05/20/19 | Sold | $615,000 | -0.6% | $234 / Sq Ft |
| 04/08/2019 04/08/19 | For Sale | $618,888 | -- | $236 / Sq Ft |
Tax History
| Year | Tax Paid | Tax Assessment Tax Assessment Total Assessment is a certain percentage of the fair market value that is determined by local assessors to be the total taxable value of land and additions on the property. | Land | Improvement |
|---|---|---|---|---|
| 2023 | $7,419 | $659,401 | $123,302 | $536,099 |
| 2022 | $7,351 | $646,473 | $120,885 | $525,588 |
| 2021 | $7,937 | $633,798 | $118,515 | $515,283 |
| 2020 | $7,885 | $627,300 | $117,300 | $510,000 |
| 2019 | $6,480 | $501,747 | $144,644 | $357,103 |
| 2018 | $6,373 | $491,909 | $141,809 | $350,100 |
| 2017 | $6,206 | $482,265 | $139,029 | $343,236 |
| 2016 | $6,155 | $472,809 | $136,303 | $336,506 |
| 2015 | $6,044 | $465,708 | $134,256 | $331,452 |
| 2014 | $5,927 | $456,587 | $131,627 | $324,960 |
Mortgage History
| Date | Status | Loan Amount | Loan Type |
|---|---|---|---|
| Previous Owner | $35,000 | Credit Line Revolving | |
| Previous Owner | $653,000 | New Conventional | |
| Previous Owner | $552,400 | New Conventional | |
| Previous Owner | $69,088 | Credit Line Revolving | |
| Previous Owner | $484,350 | New Conventional | |
| Previous Owner | $80,000 | Credit Line Revolving | |
| Previous Owner | $376,000 | Unknown | |
| Previous Owner | $90,316 | Stand Alone Second | |
| Previous Owner | $255,950 | No Value Available | |
| Closed | $31,950 | No Value Available |
Deed History
| Date | Type | Sale Price | Title Company |
|---|---|---|---|
| Grant Deed | $965,000 | None Listed On Document | |
| Grant Deed | $615,000 | Ticor Title | |
| Interfamily Deed Transfer | -- | -- | |
| Grant Deed | -- | Chicago Title Co | |
| Grant Deed | $320,000 | North American Title Co |
Similar Homes in Corona, CA
Source: California Regional Multiple Listing Service (CRMLS)
MLS Number: IG24091870
APN: 282-401-011
- 4262 Havenridge Dr
- 4224 Castlepeak Dr
- 4515 Garden City Ln
- 4300 Leonard Way
- 2521 Verna Dr Unit 110
- 4237 Adishian Way Unit 103
- 4280 Morales Way
- 2625 Verna Dr Unit 114
- 4164 Powell Way
- 4111 Forest Highlands Cir
- 2308 Nova Way
- 2454 Nova Way
- 1699 Spyglass Dr
- 1728 Tamarron Dr
- 4079 Summer Way
- 1696 Tamarron Dr
- 3965 Prairie Dunes Dr
- 1724 Honors Ln
- 4033 Spring Haven Ln
- 1638 Spyglass Dr
