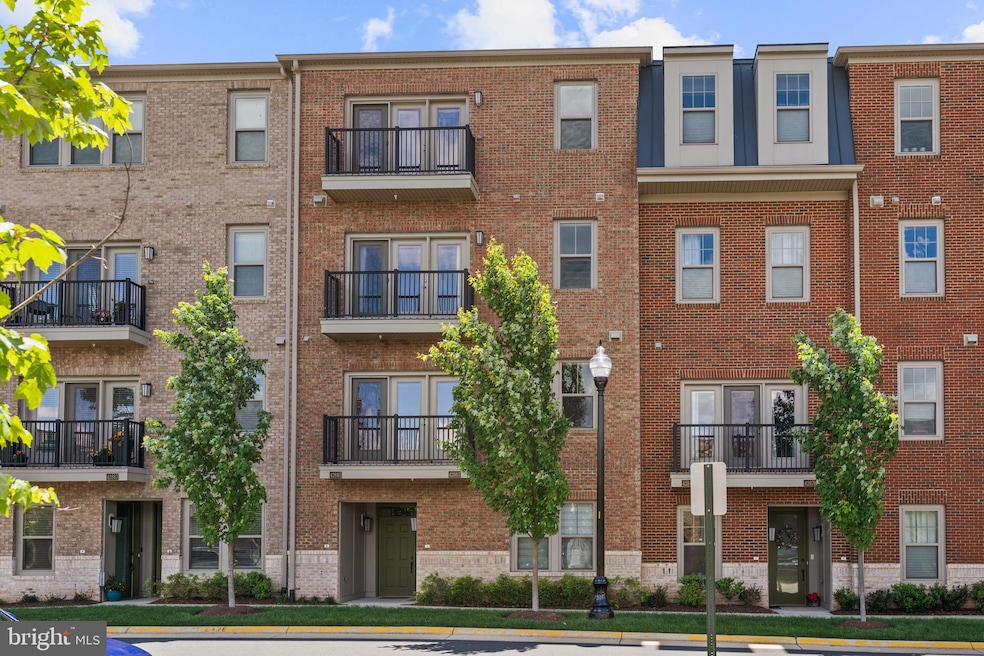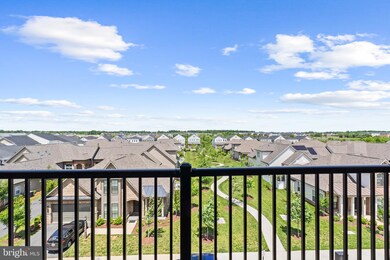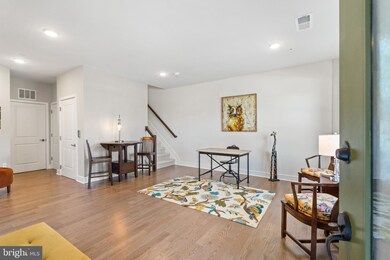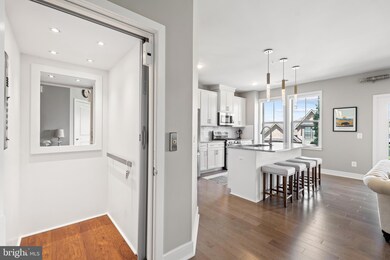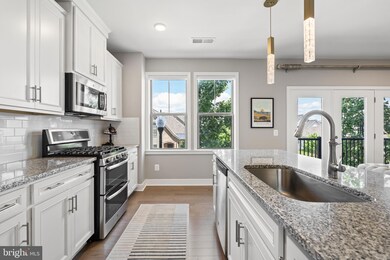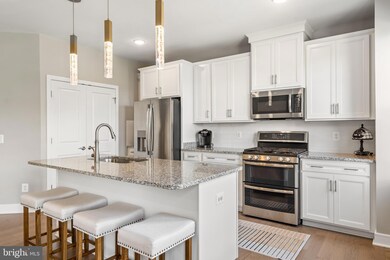
42883 Littlehales Terrace Brambleton, VA 20148
Highlights
- Pier or Dock
- Fitness Center
- Panoramic View
- Bar or Lounge
- Senior Living
- Open Floorplan
About This Home
As of November 2024Welcome to your dream home in the vibrant 55+ community of Birchwood at Brambleton. This stunning residence, bought new in 2020, offers a perfect blend of luxury and convenience. There is nothing better than new construction living without having to buy directly from the builder. This home includes over $40k in upgrades compared to the base models, featuring custom flooring, motorized shades, a custom primary closet organization system, high-quality carpeting, professional paint, accent walls, and so much more! Nestled in the heart of Virginia, this meticulously crafted 3-bedroom, 2.5-bathroom townhome offers an unparalleled blend of upscale living and community engagement.
The privacy and expansive views from the three balconies set this home apart, as this unit faces the beautifully landscaped outdoor path rather than the windows of neighboring townhomes. Additionally, this townhome is on a quieter street compared to the new construction on the through-street that connects directly to Loudoun County Parkway.
Embrace the ease of low-maintenance living as the community takes care of landscaping and exterior maintenance. Birchwood at Brambleton offers an array of resort-style amenities, including a clubhouse, fitness center, swimming pool, outdoor trails, and social activities just half a block from the property.
Conveniently located near shopping, dining, entertainment, and healthcare facilities, with easy access to major highways, this townhome provides the perfect balance of tranquility and urban convenience. Don't miss your chance to experience the best of 55+ living in Birchwood at Brambleton.
Townhouse Details
Home Type
- Townhome
Est. Annual Taxes
- $2,024
Year Built
- Built in 2019 | Remodeled in 2020
HOA Fees
Parking
- 1 Car Attached Garage
- 1 Driveway Space
- Public Parking
- Rear-Facing Garage
- Assigned Parking
Home Design
- Slab Foundation
- Tile Roof
- Masonry
Interior Spaces
- 2,532 Sq Ft Home
- Property has 4 Levels
- Open Floorplan
- Ceiling height of 9 feet or more
- Ceiling Fan
- Recessed Lighting
- Double Pane Windows
- Window Treatments
- Window Screens
- Mud Room
- Family Room Off Kitchen
- Recreation Room
- Storage Room
- Panoramic Views
Kitchen
- Eat-In Kitchen
- Gas Oven or Range
- Built-In Range
- Stove
- Built-In Microwave
- Ice Maker
- Dishwasher
- Stainless Steel Appliances
- Kitchen Island
- Upgraded Countertops
- Disposal
Flooring
- Engineered Wood
- Carpet
- Ceramic Tile
Bedrooms and Bathrooms
- 3 Bedrooms
- En-Suite Primary Bedroom
- Walk-In Closet
- Soaking Tub
Laundry
- Laundry Room
- Dryer
- Washer
Home Security
Accessible Home Design
- Accessible Elevator Installed
- Level Entry For Accessibility
Outdoor Features
- Multiple Balconies
- Brick Porch or Patio
- Exterior Lighting
Utilities
- Central Heating and Cooling System
- Underground Utilities
- Electric Water Heater
- Cable TV Available
Listing and Financial Details
- Assessor Parcel Number 161496476003
Community Details
Overview
- Senior Living
- $1,000 Capital Contribution Fee
- Association fees include common area maintenance, exterior building maintenance, lawn maintenance, road maintenance
- Senior Community | Residents must be 55 or older
- Built by Van Metre
- Birchwood At Brambleton Subdivision, The Edison Floorplan
- Property Manager
- Community Lake
Amenities
- Common Area
- Clubhouse
- Billiard Room
- Community Center
- Art Studio
- Bar or Lounge
- 1 Elevator
Recreation
- Pier or Dock
- Community Playground
- Fitness Center
- Community Indoor Pool
- Jogging Path
- Bike Trail
Pet Policy
- Dogs and Cats Allowed
Security
- Fire and Smoke Detector
- Fire Sprinkler System
Map
Home Values in the Area
Average Home Value in this Area
Property History
| Date | Event | Price | Change | Sq Ft Price |
|---|---|---|---|---|
| 11/08/2024 11/08/24 | Sold | $540,000 | -1.8% | $213 / Sq Ft |
| 09/30/2024 09/30/24 | Pending | -- | -- | -- |
| 09/23/2024 09/23/24 | For Sale | $550,000 | +0.9% | $217 / Sq Ft |
| 04/06/2023 04/06/23 | Sold | $545,000 | 0.0% | $215 / Sq Ft |
| 03/02/2023 03/02/23 | For Sale | $545,000 | +23.9% | $215 / Sq Ft |
| 04/28/2020 04/28/20 | Sold | $439,990 | 0.0% | $195 / Sq Ft |
| 03/02/2020 03/02/20 | Pending | -- | -- | -- |
| 01/23/2020 01/23/20 | For Sale | $439,990 | -- | $195 / Sq Ft |
Tax History
| Year | Tax Paid | Tax Assessment Tax Assessment Total Assessment is a certain percentage of the fair market value that is determined by local assessors to be the total taxable value of land and additions on the property. | Land | Improvement |
|---|---|---|---|---|
| 2024 | $4,545 | $525,380 | $165,000 | $360,380 |
| 2023 | $4,787 | $547,140 | $165,000 | $382,140 |
| 2022 | $4,265 | $479,160 | $150,000 | $329,160 |
| 2021 | $4,200 | $428,580 | $145,000 | $283,580 |
| 2020 | $4,865 | $470,000 | $140,000 | $330,000 |
Mortgage History
| Date | Status | Loan Amount | Loan Type |
|---|---|---|---|
| Open | $405,000 | New Conventional | |
| Previous Owner | $490,500 | New Conventional | |
| Previous Owner | $395,991 | New Conventional |
Deed History
| Date | Type | Sale Price | Title Company |
|---|---|---|---|
| Deed | $540,000 | Kvs Title | |
| Deed | $545,000 | First American Title | |
| Special Warranty Deed | $439,990 | Walker Title Llc |
Similar Homes in the area
Source: Bright MLS
MLS Number: VALO2079258
APN: 161-49-6476-003
- 23631 Havelock Walk Terrace Unit 220
- 23631 Havelock Walk Terrace Unit 303
- 23631 Havelock Walk Terrace Unit 207
- 23631 Havelock Walk Terrace Unit 413
- 23651 Havelock Walk Terrace Unit 208
- 23651 Havelock Walk Terrace Unit 203
- 23651 Havelock Walk Terrace Unit 201
- 23651 Havelock Walk Terrace Unit 101
- 23651 Havelock Walk Terrace Unit 403
- 23651 Havelock Walk Terrace Unit 207
- 23651 Havelock Walk Terrace Unit 206
- 23606 Havelock Walk Terrace
- 42853 Littlehales Terrace
- 23665 Havelock Walk Terrace Unit 203
- 23665 Havelock Walk Terrace Unit 205
- 23665 Havelock Walk Terrace Unit 201
- 23665 Havelock Walk Terrace Unit 207
- 23665 Havelock Walk Terrace Unit 206
- 23665 Havelock Walk Terrace Unit 101
- 42912 Littlehales Terrace
