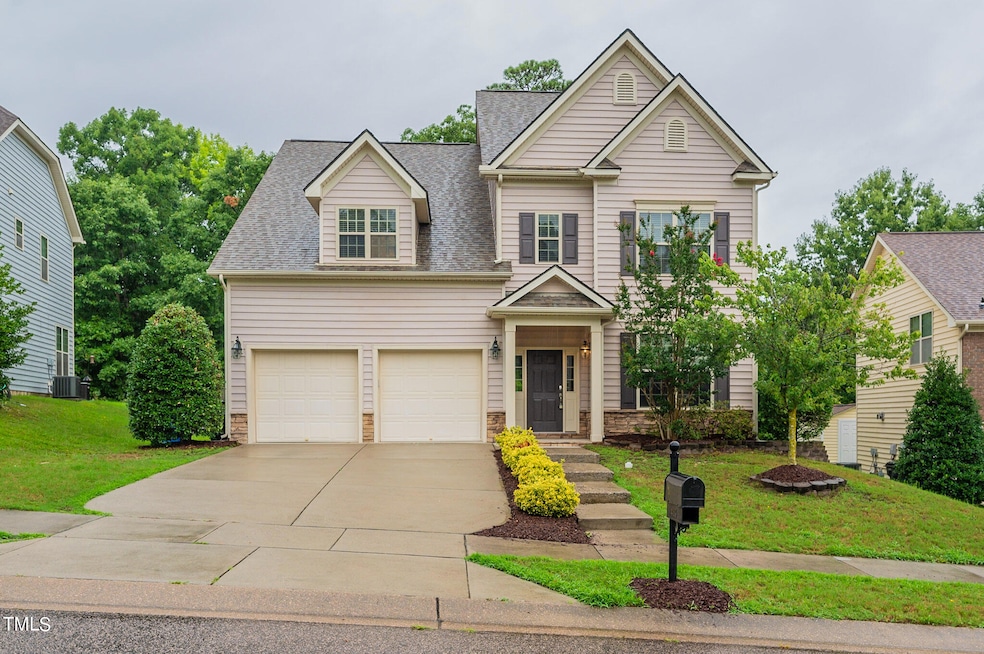
429 Barnard Castle Ct Rolesville, NC 27571
Highlights
- Traditional Architecture
- 2 Car Attached Garage
- Central Heating and Cooling System
- Cul-De-Sac
- Brick or Stone Mason
- Carpet
About This Home
As of December 2024Welcome to this stunning sanctuary where elegance meets modern luxury. Inside, you'll find a neutral color palette that enhances the naturally illuminated interiors. The kitchen steals the spotlight with its accent backsplash, modern island, and gleaming stainless steel appliances making cooking a delightful experience. The primary bedroom features a lavish walk-in closet, while the primary bathroom offers a spa-like retreat with double sinks, a separate tub, and a refreshing standalone shower. Outside, enjoy the patio that opens to a private, fenced-in backyard, perfect for tranquil afternoons under the sky. This home seamlessly blends sophistication and comfort, awaiting its fortunate new owner.
Home Details
Home Type
- Single Family
Est. Annual Taxes
- $3,122
Year Built
- Built in 2008
Lot Details
- 8,276 Sq Ft Lot
- Cul-De-Sac
HOA Fees
- $47 Monthly HOA Fees
Parking
- 2 Car Attached Garage
- 1 Open Parking Space
Home Design
- Traditional Architecture
- Brick or Stone Mason
- Slab Foundation
- Shingle Roof
- Composition Roof
- Vinyl Siding
- Stone
Interior Spaces
- 2,719 Sq Ft Home
- 2-Story Property
- Gas Fireplace
- Carpet
Bedrooms and Bathrooms
- 5 Bedrooms
Schools
- Rolesville Elementary And Middle School
- Rolesville High School
Utilities
- Central Heating and Cooling System
Community Details
- Association fees include unknown
- The Village At Rolesville Homeowners Association, Association, Phone Number (919) 233-7660
- Rolesville Subdivision
Listing and Financial Details
- Assessor Parcel Number 1758.04740612 0357190
Map
Home Values in the Area
Average Home Value in this Area
Property History
| Date | Event | Price | Change | Sq Ft Price |
|---|---|---|---|---|
| 12/19/2024 12/19/24 | Sold | $446,000 | 0.0% | $164 / Sq Ft |
| 11/29/2024 11/29/24 | Pending | -- | -- | -- |
| 10/31/2024 10/31/24 | Price Changed | $446,000 | -0.2% | $164 / Sq Ft |
| 09/05/2024 09/05/24 | Price Changed | $447,000 | -1.8% | $164 / Sq Ft |
| 08/08/2024 08/08/24 | Price Changed | $455,000 | -1.3% | $167 / Sq Ft |
| 07/15/2024 07/15/24 | For Sale | $461,000 | -- | $170 / Sq Ft |
Tax History
| Year | Tax Paid | Tax Assessment Tax Assessment Total Assessment is a certain percentage of the fair market value that is determined by local assessors to be the total taxable value of land and additions on the property. | Land | Improvement |
|---|---|---|---|---|
| 2024 | $4,305 | $436,265 | $75,000 | $361,265 |
| 2023 | $3,422 | $277,702 | $42,000 | $235,702 |
| 2022 | $3,018 | $277,702 | $42,000 | $235,702 |
| 2021 | $2,964 | $277,702 | $42,000 | $235,702 |
| 2020 | $2,964 | $277,702 | $42,000 | $235,702 |
| 2019 | $2,904 | $240,152 | $42,000 | $198,152 |
| 2018 | $2,744 | $240,152 | $42,000 | $198,152 |
| 2017 | $2,650 | $240,152 | $42,000 | $198,152 |
| 2016 | $2,615 | $240,152 | $42,000 | $198,152 |
| 2015 | $2,787 | $262,359 | $46,000 | $216,359 |
| 2014 | -- | $262,359 | $46,000 | $216,359 |
Mortgage History
| Date | Status | Loan Amount | Loan Type |
|---|---|---|---|
| Open | $312,200 | New Conventional | |
| Closed | $312,200 | New Conventional | |
| Previous Owner | $189,000 | New Conventional | |
| Previous Owner | $207,100 | New Conventional | |
| Previous Owner | $228,769 | FHA | |
| Previous Owner | $40,000 | Credit Line Revolving |
Deed History
| Date | Type | Sale Price | Title Company |
|---|---|---|---|
| Warranty Deed | $446,000 | Os National Title | |
| Warranty Deed | $446,000 | Os National Title | |
| Warranty Deed | $419,000 | None Listed On Document | |
| Warranty Deed | $218,000 | None Available | |
| Special Warranty Deed | $233,000 | None Available | |
| Warranty Deed | $1,087,500 | None Available |
Similar Homes in the area
Source: Doorify MLS
MLS Number: 10041357
APN: 1758.04-74-0612-000
- 205 Virginia Water Dr
- 408 Froyle Ct
- 253 Bendemeer Ln
- 505 Redford Place Dr
- 503 Bendemeer Ln
- 507 Excelsior Ct
- 509 Excelsior Ct
- 709 Jamescroft Way
- 608 Marshskip Way
- 610 Marshskip Way
- 707 Jamescroft Way
- 612 Marshskip Way
- 703 Jamescroft Way
- 515 Littleport Dr
- 402 Green Turret Dr
- 503 Fish Pond Ct
- 631 Virginia Water Dr
- 664 Long Melford Dr
- 8182 Louisburg Rd
- 700 Compeer Way Unit 29






