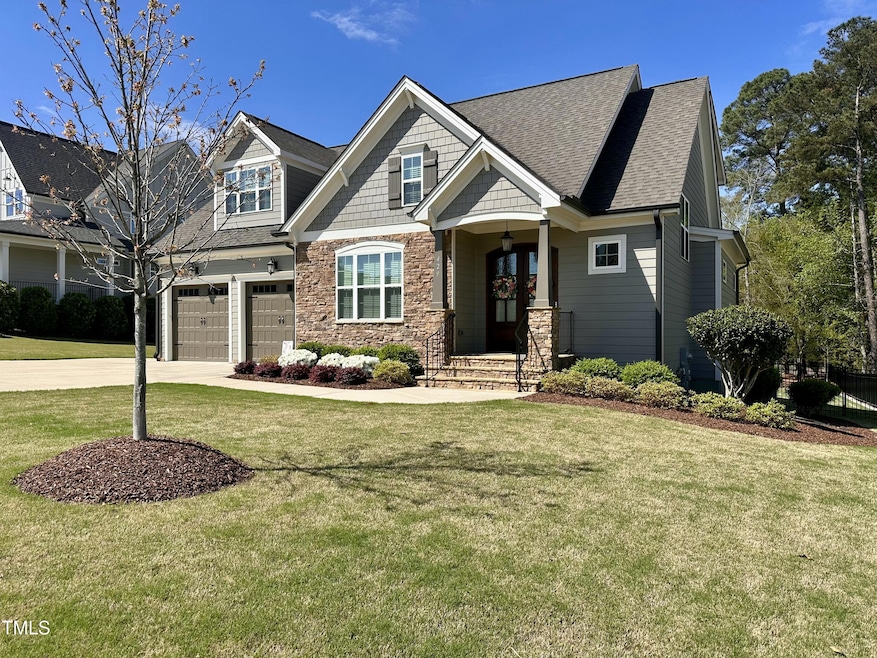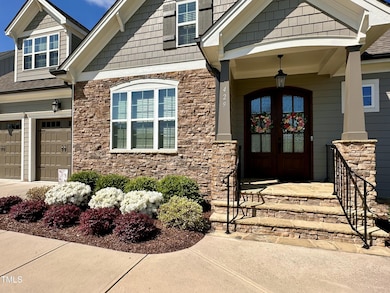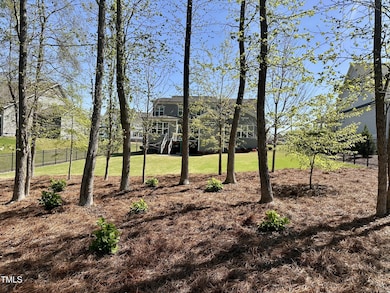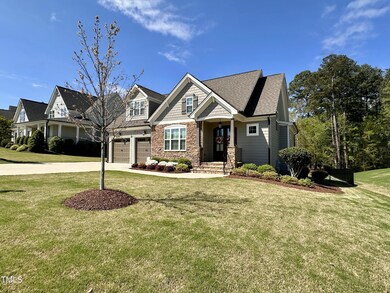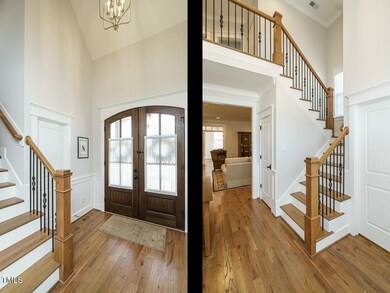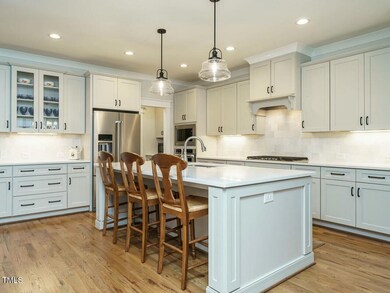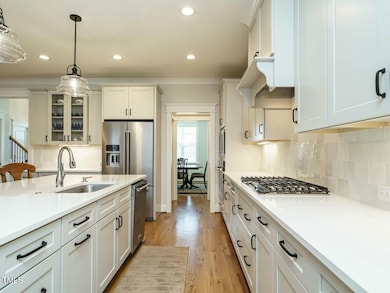
429 Teague St Wake Forest, NC 27587
Estimated payment $5,698/month
Highlights
- Fitness Center
- 0.42 Acre Lot
- Craftsman Architecture
- Heritage High School Rated A
- Open Floorplan
- Clubhouse
About This Home
This Beautifully maintained Custom Built 4-Bedroom, 3.5-Bath, 3,674 sq. ft. home sits on a Gorgeous, Fenced .42-acre lot in STONEWATER. From the moment you step into the grand open staircase Foyer, you'll be greeted by an abundance of Natural Light & an inviting Open Floor Plan. The Gourmet Kitchen is a Chef's dream, featuring a Large Center Island, Stainless Appliances, Wall oven, 5-Burner Gas Cooktop, Oversized Walk-in Pantry, Butler's Pantry, & Separate Breakfast rm. Gorgeous Hardwood floors flow throughout the main living areas, including the Private Dining Rm w/ an Elegant Accent wall. Primary suite, conveniently located on the main floor, offers a spa-like bath w/ dual sinks, stunning Quartz Countertops, updated Fixtures & Lighting, an oversized walk-in Shower w/ Dual Shower Heads, & Custom enormous Closet. Family Rm is both spacious & cozy, featuring a beautiful carrera marble-surround Gas Fireplace as the focal point. Just off the Family rm, you'll find a Private Office/Sunroom w/ breathtaking views of the large, Private Backyard. Laundry rm is thoughtfully designed w/ ample Cabinetry, Beautiful countertops, and laundry sink. The owners' entrance, directly off the oversized 2-car garage, adds extra convenience. Upstairs, the Secondary bedrms are generously sized—one with its own private ensuite, while the other two share a dual-sink ensuite.Amazing Closet Space in all bedrms. Bonus rm is large enough to have room for a game area, sitting rm, and movie spot, while the flex rm offers endless possibilities—use it as an exercise rm, second home office, or conditioned storage. Step outside to the Trex deck with awning, which leads down to a patio that's just waiting for a Fire pit! This incredible community offers HOA amenities that include a clubhouse, exercise room, and pool. Plus, with access to the Greenway from multiple points in the neighborhood, outdoor adventures are just steps away! With so many custom features & thoughtful touches, this home is truly a must-see! Don't miss your chance—schedule your showing today!
Home Details
Home Type
- Single Family
Est. Annual Taxes
- $8,563
Year Built
- Built in 2019
Lot Details
- 0.42 Acre Lot
- Lot Dimensions are 85 x 234 x 90 x 203
- Gated Home
- Wrought Iron Fence
- Level Lot
- Few Trees
- Back Yard Fenced and Front Yard
- Property is zoned RM-CZ
HOA Fees
- $110 Monthly HOA Fees
Parking
- 2 Car Attached Garage
- Front Facing Garage
- Garage Door Opener
- Private Driveway
- 4 Open Parking Spaces
Home Design
- Craftsman Architecture
- Transitional Architecture
- Traditional Architecture
- Brick or Stone Mason
- Pillar, Post or Pier Foundation
- Permanent Foundation
- Architectural Shingle Roof
- Shake Siding
- HardiePlank Type
- Stone Veneer
- Stone
Interior Spaces
- 3,674 Sq Ft Home
- 1-Story Property
- Open Floorplan
- Crown Molding
- Tray Ceiling
- Smooth Ceilings
- Cathedral Ceiling
- Ceiling Fan
- Recessed Lighting
- Chandelier
- Gas Log Fireplace
- Double Pane Windows
- Awning
- Blinds
- Mud Room
- Entrance Foyer
- Family Room with Fireplace
- Breakfast Room
- Dining Room
- Home Office
- Bonus Room
- Storage
- Pull Down Stairs to Attic
Kitchen
- Eat-In Kitchen
- Butlers Pantry
- Built-In Oven
- Gas Cooktop
- Range Hood
- Microwave
- Dishwasher
- Stainless Steel Appliances
- Kitchen Island
- Quartz Countertops
- Disposal
Flooring
- Wood
- Carpet
- Ceramic Tile
Bedrooms and Bathrooms
- 4 Bedrooms
- Walk-In Closet
- Primary bathroom on main floor
- Double Vanity
- Private Water Closet
- Separate Shower in Primary Bathroom
- Bathtub with Shower
- Walk-in Shower
Laundry
- Laundry Room
- Laundry on main level
- Washer and Dryer
- Sink Near Laundry
Outdoor Features
- Deck
- Covered patio or porch
- Rain Gutters
Schools
- Rolesville Elementary School
- Wake Forest Middle School
- Heritage High School
Utilities
- Forced Air Heating and Cooling System
- Heating System Uses Gas
- Heating System Uses Natural Gas
- Heat Pump System
- Tankless Water Heater
Listing and Financial Details
- Assessor Parcel Number 1749751428
Community Details
Overview
- Association fees include unknown
- Ppm / HOA Of Stonewater Association, Phone Number (919) 848-4911
- Built by Braswell
- Stonewater Subdivision
Amenities
- Picnic Area
- Clubhouse
Recreation
- Community Playground
- Fitness Center
- Community Pool
Map
Home Values in the Area
Average Home Value in this Area
Tax History
| Year | Tax Paid | Tax Assessment Tax Assessment Total Assessment is a certain percentage of the fair market value that is determined by local assessors to be the total taxable value of land and additions on the property. | Land | Improvement |
|---|---|---|---|---|
| 2024 | $8,563 | $902,364 | $150,000 | $752,364 |
| 2023 | $6,591 | $588,237 | $110,000 | $478,237 |
| 2022 | $6,370 | $588,237 | $110,000 | $478,237 |
| 2021 | $6,255 | $588,237 | $110,000 | $478,237 |
| 2020 | $6,005 | $564,625 | $110,000 | $454,625 |
| 2019 | $1,321 | $110,000 | $110,000 | $0 |
Property History
| Date | Event | Price | Change | Sq Ft Price |
|---|---|---|---|---|
| 04/24/2025 04/24/25 | For Sale | $875,000 | -2.2% | $238 / Sq Ft |
| 04/17/2025 04/17/25 | Off Market | $895,000 | -- | -- |
| 03/19/2025 03/19/25 | Price Changed | $895,000 | -3.2% | $244 / Sq Ft |
| 02/27/2025 02/27/25 | For Sale | $925,000 | -- | $252 / Sq Ft |
Deed History
| Date | Type | Sale Price | Title Company |
|---|---|---|---|
| Warranty Deed | $555,000 | None Available | |
| Warranty Deed | $105,000 | None Available |
Mortgage History
| Date | Status | Loan Amount | Loan Type |
|---|---|---|---|
| Open | $167,216 | VA | |
| Closed | $200,000 | VA |
Similar Homes in Wake Forest, NC
Source: Doorify MLS
MLS Number: 10078958
APN: 1749.02-75-1428-000
- 705 Marshall Farm St
- 1933 Forestville Rd
- 1309 Trailing Rose Ct
- 1301 Mackinaw Dr
- 204 Woodstaff Ave
- 921 Marshall Farm St
- 6633 Penfield St
- 3905 Song Sparrow Dr
- 3708 Tansley St
- 3832 Crimson Clover Ave
- 3827 Heritage Spring Cir
- 3809 Crimson Clover Ave
- 9212 Linslade Way
- 3705 Andoversford Ct
- 4001 Burlington Mills Rd
- 1155 Willowgrass Ln
- 9117 Cornwell Dr
- 9208 Cornwell Dr
- 3725 Song Sparrow Dr
- 1117 Golden Star Way
