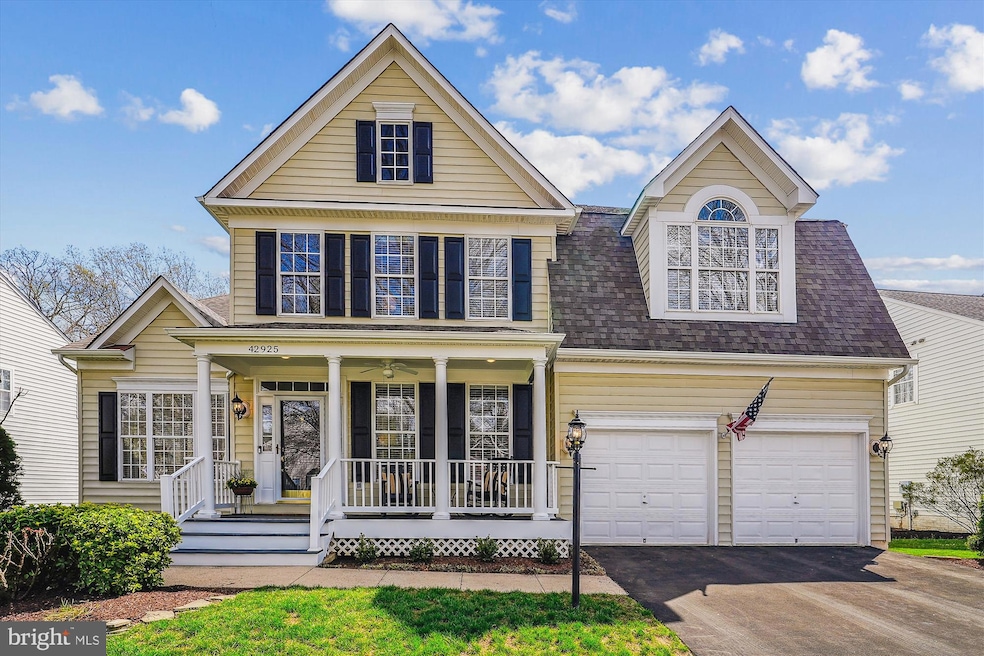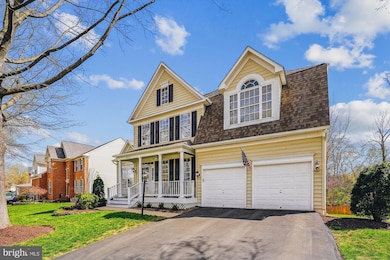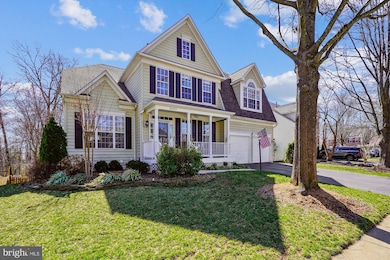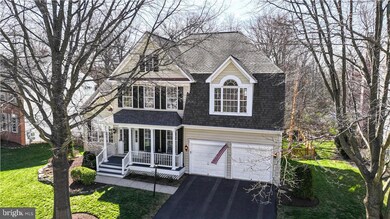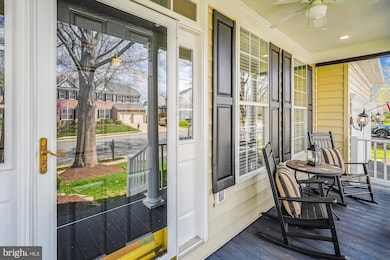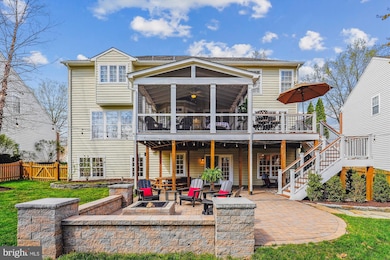
42925 Ellzey Dr Broadlands, VA 20148
Estimated payment $7,364/month
Highlights
- View of Trees or Woods
- Open Floorplan
- Deck
- Hillside Elementary School Rated A-
- Colonial Architecture
- Private Lot
About This Home
First time offered for sale. This porch-front VanMetre Sinclair has been meticulously upgraded and maintained by the original owners. Enter the wide, two-story foyer that opens into huge formal rooms with high ceilings and loads of light. The kitchen island is expansive with room to serve plus sit and dine. Hardwood floors gleam throughout the main level and accentuate the beautiful built-ins. Walk-out to the maintance free trex screened porch and deck, with access to the lower yard and overlooking the wooded view. Upstairs you will find one of the largest primary suites you've seen with two, huge walk-in closets and a fully renovated luxury bath. Each of the addtional three bedrooms on the upper levels are graciously sized, all with a walk-in closet. The hall bath has also been fully renovated. In the basement is another huge bedroom and full bath, making guests feel welcomed. A massive recreation room and wet bar give you plenty of room to play and entertain. There are two, spacious storage rooms on the lower level with an option to finish additional space. The daylight basement walks out to the expansive custom, paver patio and built-in firepit. Take in the wooded view in complete privacy. Meticulously maintained through the years. Kitchen Update and Expanded Island and Coffee Bar 2015 - New Hardwood Floors, Main Level 2015 - Roof 2016 - Trex Screened in Porch and Deck, 2017 - Both HVAC Systems 2018 - Custom Paver Patio and Firepit 2021 - Rock Walls and Paver Walkway 2021 - Carpet Upper Level 2021- Kitchen Refresh 2021 - Laundry Room Renovation 2021 - Upper Level Bathrooms Fully Renovated 2021- Basement Updated w New Carpet and Paint 2024. Walk to Hillside ES. Zoned for Eagle Ridge MS and Briar Wood HS. The Broadlands Community offers three outdoor pools - fountain pool, quiet swim and Olympic sized all with toddler pools- miles and miles of walking trails, sport courts and comunity center plus a Nature Center offering summer camps and activities. Easy commute via Rts. 267, 28, 7 and 50 or ride the near-by Silver Metro to Dulles Airport, Tysons and DC. The location is absolutely prime and this beautiful home is picture perfect and turnkey! Open Friday, 4-6 pm and Saturday, 12-2 pm Come and see!
Home Details
Home Type
- Single Family
Est. Annual Taxes
- $8,343
Year Built
- Built in 1998
Lot Details
- 9,583 Sq Ft Lot
- Backs To Open Common Area
- Wood Fence
- Back Yard Fenced
- Landscaped
- Extensive Hardscape
- Private Lot
- Premium Lot
- Backs to Trees or Woods
- Property is zoned PDH3
HOA Fees
- $111 Monthly HOA Fees
Parking
- 2 Car Attached Garage
- 2 Driveway Spaces
- Front Facing Garage
- Garage Door Opener
Property Views
- Woods
- Garden
Home Design
- Colonial Architecture
- Shingle Roof
- Vinyl Siding
Interior Spaces
- Property has 3 Levels
- Open Floorplan
- Wet Bar
- Built-In Features
- Chair Railings
- Ceiling Fan
- Recessed Lighting
- 2 Fireplaces
- Fireplace With Glass Doors
- Screen For Fireplace
- Gas Fireplace
- Family Room Off Kitchen
- Living Room
- Dining Room
- Den
- Recreation Room
- Storage Room
Kitchen
- Eat-In Kitchen
- Built-In Oven
- Cooktop
- Built-In Microwave
- Dishwasher
- Kitchen Island
- Upgraded Countertops
- Disposal
Flooring
- Wood
- Carpet
Bedrooms and Bathrooms
- En-Suite Primary Bedroom
- Soaking Tub
- Walk-in Shower
Laundry
- Laundry Room
- Laundry on main level
- Dryer
- Washer
Finished Basement
- Walk-Out Basement
- Basement Fills Entire Space Under The House
- Interior Basement Entry
Outdoor Features
- Deck
- Screened Patio
- Exterior Lighting
- Porch
Utilities
- Forced Air Heating and Cooling System
- Natural Gas Water Heater
Listing and Financial Details
- Tax Lot 4
- Assessor Parcel Number 155198054000
Community Details
Overview
- Broadlands HOA
- Built by VanMetre
- Broadlands Subdivision, Sinclair Floorplan
- Property Manager
Recreation
- Lap or Exercise Community Pool
Map
Home Values in the Area
Average Home Value in this Area
Tax History
| Year | Tax Paid | Tax Assessment Tax Assessment Total Assessment is a certain percentage of the fair market value that is determined by local assessors to be the total taxable value of land and additions on the property. | Land | Improvement |
|---|---|---|---|---|
| 2024 | $8,343 | $964,520 | $309,100 | $655,420 |
| 2023 | $8,046 | $919,500 | $309,100 | $610,400 |
| 2022 | $7,745 | $870,240 | $269,100 | $601,140 |
| 2021 | $7,206 | $735,310 | $224,100 | $511,210 |
| 2020 | $7,197 | $695,370 | $204,100 | $491,270 |
| 2019 | $7,035 | $673,170 | $204,100 | $469,070 |
| 2018 | $7,125 | $656,700 | $179,100 | $477,600 |
| 2017 | $6,988 | $621,180 | $179,100 | $442,080 |
| 2016 | $6,863 | $599,350 | $0 | $0 |
| 2015 | $6,845 | $423,970 | $0 | $423,970 |
| 2014 | $6,714 | $402,200 | $0 | $402,200 |
Property History
| Date | Event | Price | Change | Sq Ft Price |
|---|---|---|---|---|
| 04/03/2025 04/03/25 | For Sale | $1,175,000 | -- | $261 / Sq Ft |
Deed History
| Date | Type | Sale Price | Title Company |
|---|---|---|---|
| Deed | $309,880 | -- |
Mortgage History
| Date | Status | Loan Amount | Loan Type |
|---|---|---|---|
| Open | $150,000 | No Value Available |
Similar Homes in Broadlands, VA
Source: Bright MLS
MLS Number: VALO2090732
APN: 155-19-8054
- 21518 Tithables Cir
- 21514 Tithables Cir
- 21519 Arbor Glen Ct
- 42992 Vestry Ct
- 42893 Vestals Gap Dr
- 42754 Hollowind Ct
- 43071 Autumnwood Square
- 21417 Falling Rock Terrace
- 43139 Huntsman Square
- 21296 Marsh Creek Dr
- 21493 Welby Terrace
- 21293 Marsh Creek Dr
- 21543 Welby Terrace
- 42917 Cattail Meadows Place
- 43118 Forest Edge Square
- 21570 Iredell Terrace
- 42900 Ridgeway Dr
- 40396 Milford Dr
- 43305 Farringdon Square
- 21768 Dollis Hill Terrace
