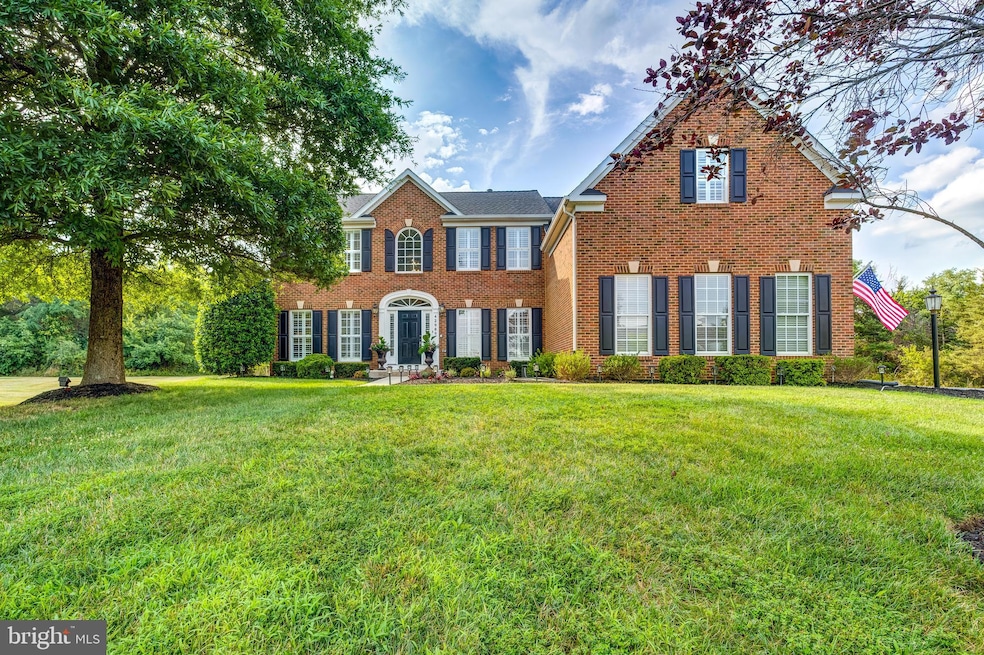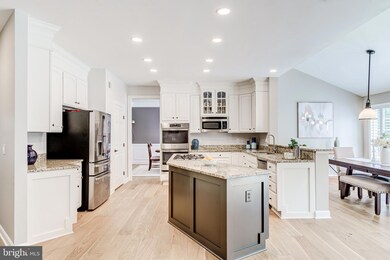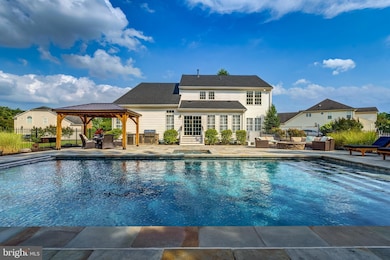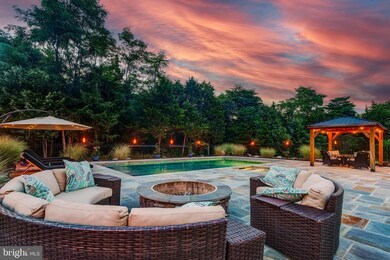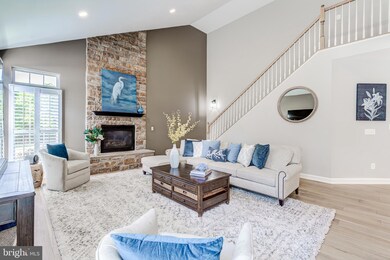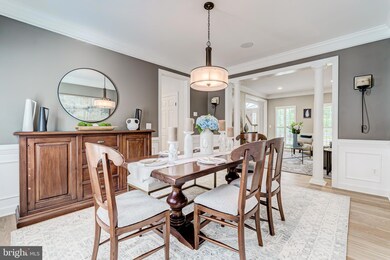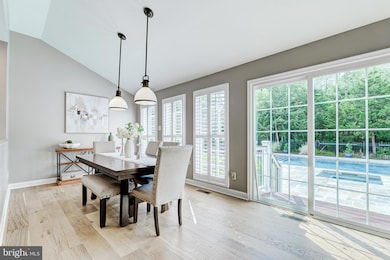
42989 Lago Stella Place Ashburn, VA 20148
Highlights
- Home Theater
- Heated Pool and Spa
- View of Trees or Woods
- Waxpool Elementary School Rated A
- Eat-In Gourmet Kitchen
- 0.85 Acre Lot
About This Home
As of October 2024Welcome to your year-round luxury sanctuary, nestled on one of the largest lots in the community. This expansive property spans over 5,000 finished square feet and includes four spacious bedrooms, four full bathrooms, and one half bathroom. The open floor plan, adorned with plantation shutters, offers breathtaking views of the pool and surrounding woods. Every detail is designed with luxury and comfort in mind, featuring a lighted and heated in-ground salt water pool, a relaxing spa, a gazebo with a fan, a fully-equipped outdoor kitchen, and a cozy fire pit. This exquisite retreat is perfect for both relaxing and entertaining.
The home boasts nearly $400,000 in premium upgrades, making it a true showstopper. The gourmet kitchen is a culinary delight, featuring top-of-the-line stainless steel appliances, sleek granite countertops, a spacious island, a gas cooktop, double ovens, and a breakfast bar. Adjacent to the kitchen, a breakfast room opens to the patio and backyard, enhancing the indoor-outdoor living experience. The great room is equally impressive, showcasing a two-story stone gas fireplace and a secondary rear staircase leading to the upper level, where you will find the primary suite along with three additional bedrooms. The primary suite offers a serene retreat with a cozy sitting area and a luxurious bath complete with a spa tub, perfect for unwinding. Additional bedrooms are generously sized with ample closet space and share an updated hall bathroom.
The finished walk-up basement enhances the home’s appeal, featuring a versatile bonus room, two full baths, and a state-of-the-art media room for ultimate entertainment. The immersive home theater is equipped with built-in B&W surround sound speakers. This exceptional property is a SMART home, Alexa-enabled for seamless modern convenience and control. Impeccably maintained with neutral decor, it offers spacious living areas adorned with numerous upgrades. Recent enhancements include a new 50-year roof and two new HVAC systems with a 10-year warranty. The property also features an advanced security system with surveillance cameras and a whole-house indoor/outdoor sound system with individual room controls. Smart home features, including Nest and Lutron systems, can be managed via phone apps, adding to the modern convenience of this exquisite home.
Situated in a prime location in Belle Terra, this home sits on a private cul-de-sac and boasts a large lot with a 3-car garage plus two extra parking spaces. Convenience is key, with the home located less than a mile from the metro and close to Broadlands and Brambleton shops. Located in the highly sought-after Briar Woods High School district and just minutes from the Ashburn Metro Station, this home combines luxury, convenience, and top-tier education options, making it a perfect choice for discerning buyers.
This luxurious, meticulously maintained, and thoughtfully designed home offers an unparalleled living experience, blending modern technology with elegant living spaces. Enjoy the ultimate in convenience, entertainment, and comfort in this exquisite Ashburn retreat.
Home Details
Home Type
- Single Family
Est. Annual Taxes
- $11,107
Year Built
- Built in 2004
Lot Details
- 0.85 Acre Lot
- Cul-De-Sac
- Back Yard Fenced
- Extensive Hardscape
- Property is zoned R1
HOA Fees
- $80 Monthly HOA Fees
Parking
- 3 Car Attached Garage
- Side Facing Garage
- Garage Door Opener
- Driveway
Home Design
- Colonial Architecture
- Concrete Perimeter Foundation
- Masonry
Interior Spaces
- Property has 3 Levels
- Traditional Floor Plan
- Dual Staircase
- Chair Railings
- Crown Molding
- Tray Ceiling
- Vaulted Ceiling
- Ceiling Fan
- Recessed Lighting
- Self Contained Fireplace Unit Or Insert
- Screen For Fireplace
- Stone Fireplace
- Window Treatments
- French Doors
- Sliding Doors
- Six Panel Doors
- Mud Room
- Entrance Foyer
- Family Room Off Kitchen
- Sitting Room
- Living Room
- Formal Dining Room
- Home Theater
- Den
- Recreation Room
- Game Room
- Views of Woods
- Basement Fills Entire Space Under The House
Kitchen
- Eat-In Gourmet Kitchen
- Breakfast Room
- Built-In Double Oven
- Cooktop
- Built-In Microwave
- Ice Maker
- Dishwasher
- Stainless Steel Appliances
- Kitchen Island
- Upgraded Countertops
- Disposal
Flooring
- Wood
- Carpet
Bedrooms and Bathrooms
- 4 Bedrooms
- En-Suite Primary Bedroom
- Walk-In Closet
- Walk-in Shower
Laundry
- Laundry on main level
- Dryer
- Washer
Pool
- Heated Pool and Spa
- Heated In Ground Pool
Outdoor Features
- Patio
- Exterior Lighting
- Gazebo
- Outdoor Grill
Utilities
- Forced Air Heating and Cooling System
- Underground Utilities
- Natural Gas Water Heater
Listing and Financial Details
- Tax Lot 53
- Assessor Parcel Number 157203151000
Community Details
Overview
- Association fees include common area maintenance, insurance, reserve funds
- Lakes At Belle Terra Subdivision
- Property Manager
Amenities
- Common Area
Map
Home Values in the Area
Average Home Value in this Area
Property History
| Date | Event | Price | Change | Sq Ft Price |
|---|---|---|---|---|
| 10/11/2024 10/11/24 | Sold | $1,500,000 | 0.0% | $305 / Sq Ft |
| 09/17/2024 09/17/24 | Pending | -- | -- | -- |
| 09/11/2024 09/11/24 | For Sale | $1,499,900 | +60.4% | $305 / Sq Ft |
| 06/28/2019 06/28/19 | Sold | $935,000 | -4.1% | $187 / Sq Ft |
| 05/24/2019 05/24/19 | Pending | -- | -- | -- |
| 05/21/2019 05/21/19 | Price Changed | $974,900 | -2.5% | $195 / Sq Ft |
| 05/09/2019 05/09/19 | Price Changed | $999,998 | -4.8% | $200 / Sq Ft |
| 04/18/2019 04/18/19 | For Sale | $1,050,000 | +41.6% | $210 / Sq Ft |
| 08/30/2012 08/30/12 | Sold | $741,750 | -1.1% | $209 / Sq Ft |
| 07/31/2012 07/31/12 | Pending | -- | -- | -- |
| 07/18/2012 07/18/12 | For Sale | $749,900 | -- | $211 / Sq Ft |
Tax History
| Year | Tax Paid | Tax Assessment Tax Assessment Total Assessment is a certain percentage of the fair market value that is determined by local assessors to be the total taxable value of land and additions on the property. | Land | Improvement |
|---|---|---|---|---|
| 2024 | $11,107 | $1,284,050 | $428,500 | $855,550 |
| 2023 | $10,834 | $1,238,200 | $403,500 | $834,700 |
| 2022 | $10,053 | $1,129,570 | $318,500 | $811,070 |
| 2021 | $9,169 | $935,610 | $293,500 | $642,110 |
| 2020 | $9,200 | $888,860 | $258,500 | $630,360 |
| 2019 | $8,968 | $858,190 | $258,500 | $599,690 |
| 2018 | $9,046 | $833,760 | $240,500 | $593,260 |
| 2017 | $8,758 | $778,470 | $240,500 | $537,970 |
| 2016 | $8,755 | $764,620 | $0 | $0 |
| 2015 | $8,705 | $526,430 | $0 | $526,430 |
| 2014 | $8,506 | $508,990 | $0 | $508,990 |
Mortgage History
| Date | Status | Loan Amount | Loan Type |
|---|---|---|---|
| Open | $461,000 | New Conventional | |
| Previous Owner | $899,475 | VA | |
| Previous Owner | $896,124 | VA | |
| Previous Owner | $39,000 | Credit Line Revolving | |
| Previous Owner | $593,400 | New Conventional | |
| Previous Owner | $694,150 | New Conventional |
Deed History
| Date | Type | Sale Price | Title Company |
|---|---|---|---|
| Deed | $1,500,000 | Potomac Title | |
| Warranty Deed | $935,000 | Vesta Settlements Llc | |
| Special Warranty Deed | $741,750 | -- | |
| Trustee Deed | $895,071 | -- | |
| Warranty Deed | $925,595 | -- |
Similar Homes in Ashburn, VA
Source: Bright MLS
MLS Number: VALO2079776
APN: 157-20-3151
- 42811 Ravenglass Dr
- 22034 Stone Hollow Dr
- 22278 Pinecroft Terrace
- 22281 Pinecroft Terrace
- 42801 Ridgeway Dr
- 22278 Avery Park Terrace
- 22255 Waterberry Terrace
- 22075 Water Run Ct
- 42682 Redeemer Terrace
- 22391 Dolomite Hills Dr
- 43197 Stillwater Terrace
- 22505 Cambridgeport Square
- 22462 Faith Terrace
- 22475 Windsor Locks Square
- 22561 Naugatuck Square
- 42900 Ridgeway Dr
- 21893 Hawksbury Terrace
- 21905 Sweet Bay Terrace
- 43059 Old Ryan Rd
- 22634 Tivoli Ln
