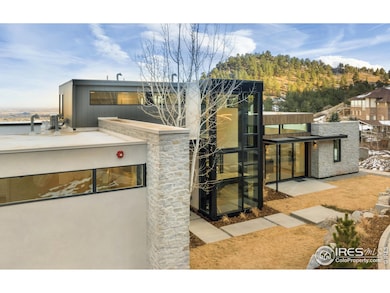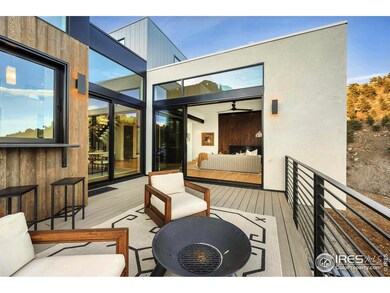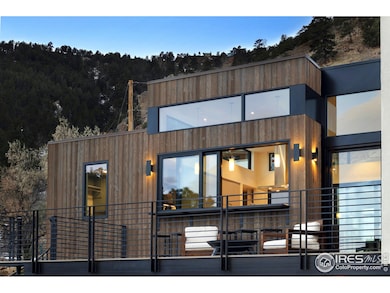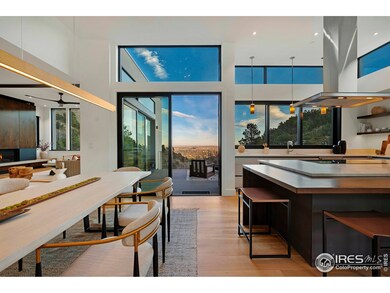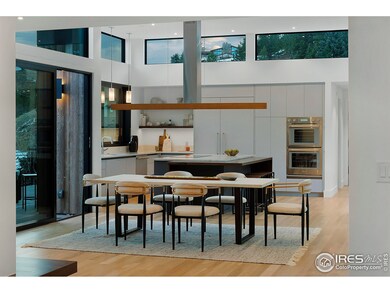
43 Beaver Way Boulder, CO 80304
Pine Brook Hill NeighborhoodHighlights
- Two Primary Bedrooms
- Panoramic View
- Deck
- Foothill Elementary School Rated A
- Open Floorplan
- Contemporary Architecture
About This Home
As of February 202543 Beaver Way - An alpine inspired custom home with an elegant, modern, and clean aesthetic woven beautifully with functionality and warmth. This 4,188sq ft, five bedroom and five bathroom home is located just two minutes to Broadway at the base of Pine Brook Hills and nestled on a uniquely flat 1 acre foothill lot. This stunning home was strategically designed and built to both maximize the dramatic ridgeline as well as Boulder city views. The approach to the home is punctuated by the architecturally stunning 20' enclosed glass stairway and oversized entry windows. Once inside, it is hard not to be awed by the sweeping city and ridgeline vista views that are offered through well placed clerestory and picture windows, and by multiple sliding glass partitions. The breathtaking main living area is designed to be both airy and intimate, while the Chef's Kitchen, complete with a spacious kitchen island, Finex custom cabinets, walk-in pantry and Thermador appliances, opens to the dining and living area. This brilliant space is centered by a soaring 12' roofline, solid walnut paneling and a 60" Ortal gas fireplace with a natural focus towards the eye-popping views. With seven different entry points, Beaver Way's unique layout creates separate outdoor living spaces and masterfully blurs the line between indoor and out. One of two primary bedroom suites is thoughtfully located on the main-floor to take full advantage of the extraordinary views. The dramatic scenic view is amplified from the upper-level second primary suite, whether taken in from the luxurious spa-inspired bathroom or while lying in bed. The expanded walk-out lower level includes two additional bedrooms (or office), another full-bath and an enjoyable family living area with its own separate access. This clever configuration creates both a comfortable and cozy environment. 43 Beaver Way's unique location, expansive views and natural surroundings result in an inviting, functional and calming living space.
Home Details
Home Type
- Single Family
Est. Annual Taxes
- $8,507
Year Built
- Built in 1973
Lot Details
- 1 Acre Lot
- Cul-De-Sac
- Unincorporated Location
- Southern Exposure
- Lot Has A Rolling Slope
- Sprinkler System
- Wooded Lot
HOA Fees
- $8 Monthly HOA Fees
Parking
- 2 Car Detached Garage
- Garage Door Opener
Property Views
- Panoramic
- City
Home Design
- Contemporary Architecture
- Rubber Roof
- Wood Siding
- Metal Siding
- Stucco
- Stone
Interior Spaces
- 4,188 Sq Ft Home
- 3-Story Property
- Open Floorplan
- Cathedral Ceiling
- Ceiling Fan
- Skylights
- Gas Fireplace
- Double Pane Windows
- Family Room
- Dining Room
- Engineered Wood Flooring
- Radon Detector
Kitchen
- Eat-In Kitchen
- Double Oven
- Gas Oven or Range
- Microwave
- Dishwasher
- Kitchen Island
- Disposal
Bedrooms and Bathrooms
- 5 Bedrooms
- Main Floor Bedroom
- Double Master Bedroom
- Walk-In Closet
- Primary Bathroom is a Full Bathroom
- Primary bathroom on main floor
- Bathtub and Shower Combination in Primary Bathroom
Laundry
- Laundry on main level
- Washer and Dryer Hookup
Basement
- Walk-Out Basement
- Basement Fills Entire Space Under The House
- Natural lighting in basement
Eco-Friendly Details
- Energy-Efficient HVAC
- Energy-Efficient Thermostat
Outdoor Features
- Deck
- Patio
Schools
- Foothill Elementary School
- Centennial Middle School
- Boulder High School
Utilities
- Forced Air Zoned Heating and Cooling System
- Heat Pump System
- Radiant Heating System
- Septic System
- High Speed Internet
Community Details
- Pine Brook Hills Subdivision
Listing and Financial Details
- Assessor Parcel Number R0034821
Map
Home Values in the Area
Average Home Value in this Area
Property History
| Date | Event | Price | Change | Sq Ft Price |
|---|---|---|---|---|
| 02/25/2025 02/25/25 | Sold | $4,250,000 | 0.0% | $1,015 / Sq Ft |
| 01/06/2025 01/06/25 | For Sale | $4,250,000 | +254.2% | $1,015 / Sq Ft |
| 11/08/2023 11/08/23 | Sold | $1,200,000 | 0.0% | $324 / Sq Ft |
| 09/18/2023 09/18/23 | Pending | -- | -- | -- |
| 09/18/2023 09/18/23 | For Sale | $1,200,000 | -- | $324 / Sq Ft |
Tax History
| Year | Tax Paid | Tax Assessment Tax Assessment Total Assessment is a certain percentage of the fair market value that is determined by local assessors to be the total taxable value of land and additions on the property. | Land | Improvement |
|---|---|---|---|---|
| 2024 | $8,507 | $87,227 | $15,323 | $71,904 |
| 2023 | $8,507 | $87,227 | $19,008 | $71,904 |
| 2022 | $7,136 | $80,279 | $15,818 | $64,461 |
| 2021 | $6,791 | $82,589 | $16,273 | $66,316 |
| 2020 | $5,621 | $67,854 | $22,022 | $45,832 |
| 2019 | $5,535 | $67,854 | $22,022 | $45,832 |
| 2018 | $5,293 | $64,073 | $14,400 | $49,673 |
| 2017 | $5,133 | $70,836 | $15,920 | $54,916 |
| 2016 | $5,027 | $61,953 | $18,308 | $43,645 |
| 2015 | $4,777 | $64,221 | $22,686 | $41,535 |
| 2014 | $5,709 | $64,221 | $22,686 | $41,535 |
Mortgage History
| Date | Status | Loan Amount | Loan Type |
|---|---|---|---|
| Previous Owner | $720,000 | New Conventional | |
| Previous Owner | $100,000 | Credit Line Revolving |
Deed History
| Date | Type | Sale Price | Title Company |
|---|---|---|---|
| Warranty Deed | $4,250,000 | Land Title | |
| Personal Reps Deed | $1,200,000 | Land Title | |
| Deed | $5,700 | -- |
Similar Homes in Boulder, CO
Source: IRES MLS
MLS Number: 1024103
APN: 1461230-10-001
- 15 Arrowleaf Ct
- 230 S Cedar Brook Rd
- 230 Cactus Ct
- 3645 Cholla Ct
- 36 High View Dr
- 1575 Linden Dr
- 1145 Timber Ln Unit 3
- 994 Timber Ln
- 310 Linden Ave
- 93 Pine Needle Rd
- 3962 Promontory Ct
- 3865 Newport Ln
- 174 N Cedar Brook Rd
- 536 Linden Park Dr
- 3561 4th St
- 595 Northstar Ct
- 503 Kalmia Ave
- 1472 Timber Ln
- 1530 Timber Ln
- 440 Japonica Way

