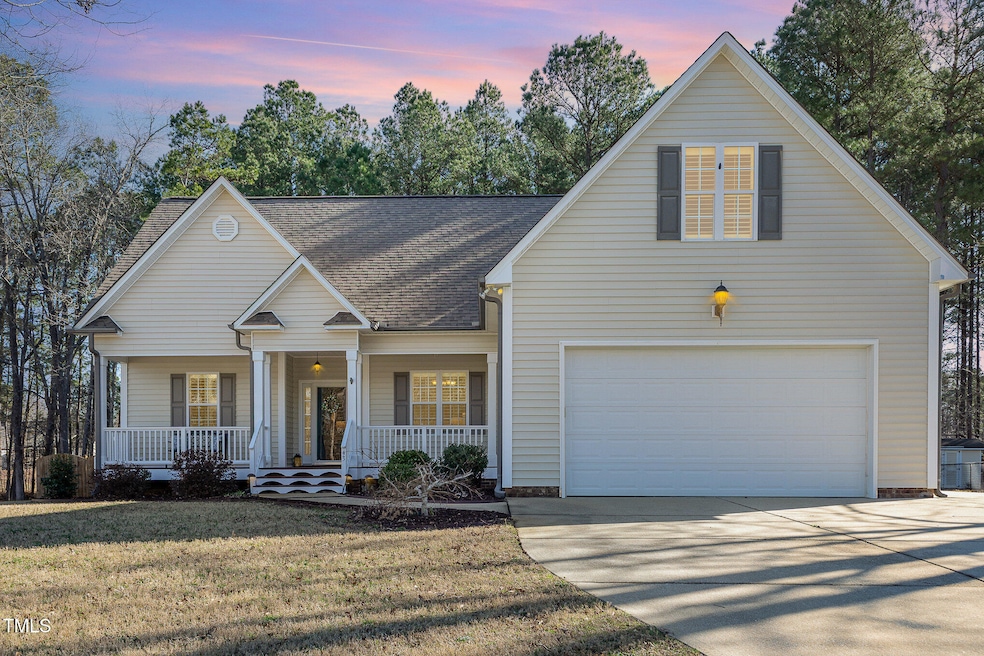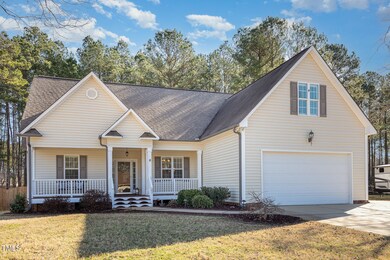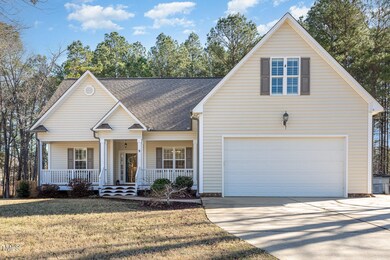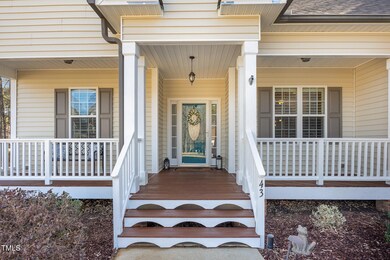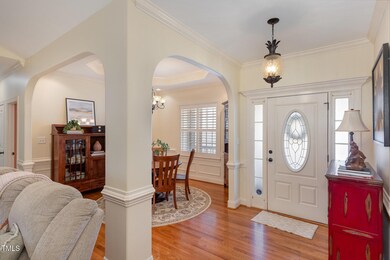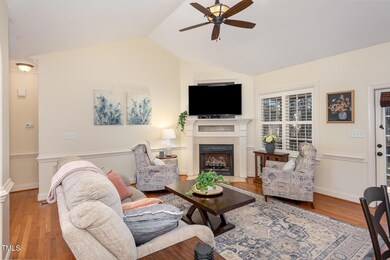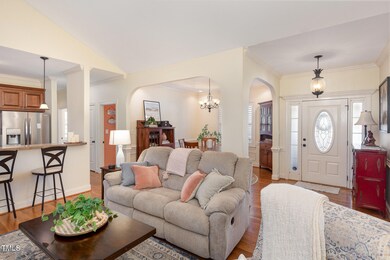
43 Regulator Dr Clayton, NC 27520
Highlights
- RV Access or Parking
- Vaulted Ceiling
- Wood Flooring
- View of Trees or Woods
- Traditional Architecture
- Main Floor Primary Bedroom
About This Home
As of April 2025Charming Home in Highly Desired Summerset Place! This well-maintained 3-bedroom, 2-bathroom home offers effortless main-level living, with all bedrooms conveniently located downstairs. Vaulted ceilings in the living room, bedrooms, and bonus room create an airy, open feel throughout. The bright bay window in the breakfast nook is perfect for enjoying your morning coffee.
Upstairs, a spacious finished bonus room provides additional living space, while the unfinished walk-in attic—already plumbed for a bathroom—offers incredible expansion potential. Recent updates include a new AC and water pump (2024), fresh interior paint (2024), and new bedroom carpets (2022). Gorgeous hardwood floors run through all main living areas, with carpet in the bedrooms for added comfort.
Step outside to a private, fenced-in backyard and relax on the large screened-in porch. Don't miss this fantastic opportunity to own a home in one of the area's most sought-after neighborhoods!
Home Details
Home Type
- Single Family
Est. Annual Taxes
- $1,719
Year Built
- Built in 2009
Lot Details
- 0.6 Acre Lot
- Fenced Yard
- Wood Fence
- Landscaped with Trees
HOA Fees
- $13 Monthly HOA Fees
Parking
- 2 Car Attached Garage
- Private Driveway
- RV Access or Parking
Home Design
- Traditional Architecture
- Raised Foundation
- Shingle Roof
- Vinyl Siding
Interior Spaces
- 1,899 Sq Ft Home
- 2-Story Property
- Tray Ceiling
- Vaulted Ceiling
- Ceiling Fan
- Gas Log Fireplace
- Plantation Shutters
- Bay Window
- Entrance Foyer
- Family Room with Fireplace
- Living Room
- Dining Room
- Bonus Room
- Views of Woods
- Unfinished Attic
- Fire and Smoke Detector
Kitchen
- Eat-In Kitchen
- Free-Standing Electric Range
- Microwave
- Dishwasher
Flooring
- Wood
- Carpet
- Tile
- Vinyl
Bedrooms and Bathrooms
- 3 Bedrooms
- Primary Bedroom on Main
- Walk-In Closet
- 2 Full Bathrooms
- Primary bathroom on main floor
- Shower Only
- Walk-in Shower
Laundry
- Laundry Room
- Laundry on main level
Outdoor Features
- Covered patio or porch
- Fire Pit
- Exterior Lighting
Schools
- Polenta Elementary School
- Swift Creek Middle School
- Cleveland High School
Utilities
- Forced Air Heating and Cooling System
- Heat Pump System
- Electric Water Heater
- Septic Tank
Community Details
- Association fees include unknown
- Cams Association, Phone Number (877) 672-2267
- Summerset Place Subdivision
Listing and Financial Details
- Assessor Parcel Number 15I06020A
Map
Home Values in the Area
Average Home Value in this Area
Property History
| Date | Event | Price | Change | Sq Ft Price |
|---|---|---|---|---|
| 04/21/2025 04/21/25 | Sold | $410,000 | 0.0% | $216 / Sq Ft |
| 03/14/2025 03/14/25 | Pending | -- | -- | -- |
| 03/13/2025 03/13/25 | For Sale | $410,000 | +2.5% | $216 / Sq Ft |
| 12/14/2023 12/14/23 | Off Market | $400,000 | -- | -- |
| 09/19/2022 09/19/22 | Sold | $400,000 | +2.8% | $211 / Sq Ft |
| 08/09/2022 08/09/22 | Pending | -- | -- | -- |
| 08/05/2022 08/05/22 | For Sale | $389,000 | -- | $205 / Sq Ft |
Tax History
| Year | Tax Paid | Tax Assessment Tax Assessment Total Assessment is a certain percentage of the fair market value that is determined by local assessors to be the total taxable value of land and additions on the property. | Land | Improvement |
|---|---|---|---|---|
| 2024 | $1,719 | $212,050 | $42,000 | $170,050 |
| 2023 | $1,634 | $212,050 | $42,000 | $170,050 |
| 2022 | $1,675 | $212,050 | $42,000 | $170,050 |
| 2021 | $1,675 | $212,050 | $42,000 | $170,050 |
| 2020 | $1,739 | $212,050 | $42,000 | $170,050 |
| 2019 | $1,739 | $212,050 | $42,000 | $170,050 |
| 2018 | $1,580 | $188,110 | $33,000 | $155,110 |
| 2017 | $1,580 | $188,110 | $33,000 | $155,110 |
| 2016 | $1,569 | $186,730 | $33,000 | $153,730 |
| 2015 | $1,569 | $186,730 | $33,000 | $153,730 |
| 2014 | $1,569 | $186,730 | $33,000 | $153,730 |
Mortgage History
| Date | Status | Loan Amount | Loan Type |
|---|---|---|---|
| Open | $380,000 | New Conventional | |
| Previous Owner | $208,587 | New Conventional | |
| Previous Owner | $158,400 | New Conventional | |
| Previous Owner | $14,500 | Future Advance Clause Open End Mortgage | |
| Previous Owner | $177,000 | New Conventional |
Deed History
| Date | Type | Sale Price | Title Company |
|---|---|---|---|
| Warranty Deed | $400,000 | -- | |
| Warranty Deed | $205,000 | None Available | |
| Warranty Deed | $209,000 | None Available | |
| Warranty Deed | -- | None Available |
Similar Homes in Clayton, NC
Source: Doorify MLS
MLS Number: 10081966
APN: 15I06020A
- 34 Triton Ct
- 1141 Contender Dr
- 329 Silver Creek Dr
- 65 Diamond Creek Dr
- 201 Silver Creek Dr
- 30 Diamond Creek Dr
- 97 Silver Creek Dr
- 191 W Cultivator Way
- 427 Rising Star Dr
- 85 Claude Creek Dr
- 11 Claude Creek Dr
- 405 Rising Star Dr
- 215 Kitty Branch Way
- 95 Quail Point Cir
- 52 Quail Point Cir
- 23 Quail Point Cr
- 26 Kitty Branch Way
- 26 Kitty Branch Way
- 174 Rising Star Dr
- 72 Polenta Rd
