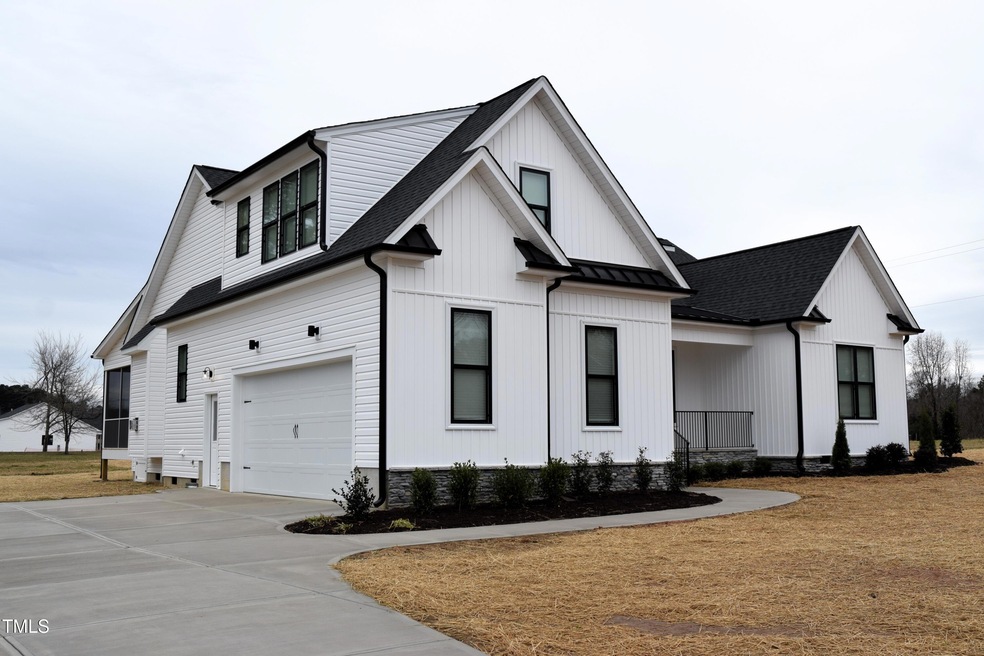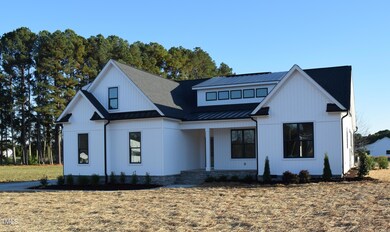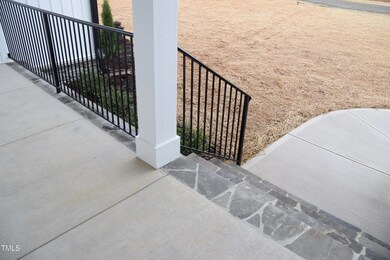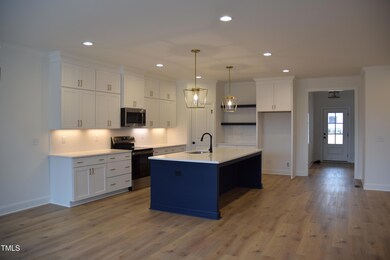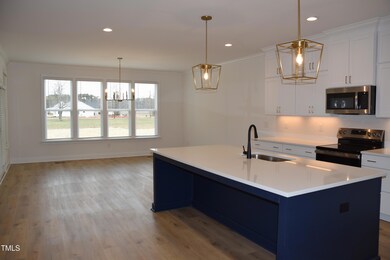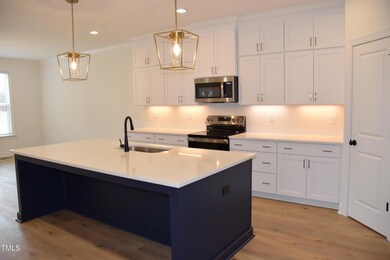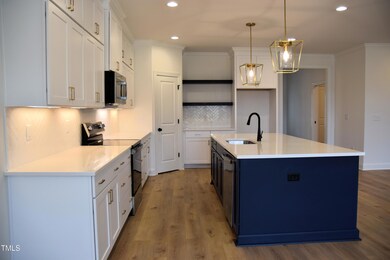
4300 Bragg Farm Ln Franklinton, NC 27525
Highlights
- New Construction
- Panoramic View
- Traditional Architecture
- Finished Room Over Garage
- Open Floorplan
- Main Floor Primary Bedroom
About This Home
As of December 2024Awesome new custom home on 2.52 ac. mostly flat lot in a small neighborhood, in beautiful rural Granville County. Country setting with shopping and services just minutes away. Large family room, dining room and island kitchen all open to each other, huge screened porch, 3 min floor bedrooms, upstairs bonus/flex , 3 full baths, 2-car side-entry garage, large walk-in unfinished storage space or future expansion area, large laundry room with folding area and drop zone, fabulous office with built-n desk. This home has it all!
Home Details
Home Type
- Single Family
Est. Annual Taxes
- $294
Year Built
- Built in 2024 | New Construction
Lot Details
- 2.52 Acre Lot
- Property fronts a private road
- Level Lot
- Open Lot
- Few Trees
Parking
- 2 Car Attached Garage
- Finished Room Over Garage
- Inside Entrance
- Side Facing Garage
- Garage Door Opener
Property Views
- Panoramic
- Rural
- Neighborhood
Home Design
- Traditional Architecture
- Farmhouse Style Home
- Block Foundation
- Frame Construction
- Architectural Shingle Roof
- Vinyl Siding
Interior Spaces
- 2,612 Sq Ft Home
- 1.5-Story Property
- Open Floorplan
- Built-In Features
- Smooth Ceilings
- Ceiling Fan
- Fireplace
- Double Pane Windows
- Screened Porch
- Storage
- Basement
- Crawl Space
- Fire and Smoke Detector
Kitchen
- Electric Range
- Microwave
- Kitchen Island
Flooring
- Carpet
- Ceramic Tile
- Luxury Vinyl Tile
Bedrooms and Bathrooms
- 3 Bedrooms
- Primary Bedroom on Main
- Walk-In Closet
- 3 Full Bathrooms
- Bathtub with Shower
- Shower Only
Laundry
- Laundry Room
- Laundry on main level
Schools
- Tar River Elementary School
- Hawley Middle School
- S Granville High School
Utilities
- Central Heating and Cooling System
- Heating System Uses Propane
- Heat Pump System
- Private Water Source
- Well
- Electric Water Heater
- Septic Tank
- Septic System
- Cable TV Available
Additional Features
- Rain Gutters
- Grass Field
Community Details
- No Home Owners Association
Listing and Financial Details
- Assessor Parcel Number 183500345739
Map
Home Values in the Area
Average Home Value in this Area
Property History
| Date | Event | Price | Change | Sq Ft Price |
|---|---|---|---|---|
| 12/16/2024 12/16/24 | Sold | $599,900 | 0.0% | $230 / Sq Ft |
| 11/20/2024 11/20/24 | Pending | -- | -- | -- |
| 11/20/2024 11/20/24 | For Sale | $599,900 | -- | $230 / Sq Ft |
Tax History
| Year | Tax Paid | Tax Assessment Tax Assessment Total Assessment is a certain percentage of the fair market value that is determined by local assessors to be the total taxable value of land and additions on the property. | Land | Improvement |
|---|---|---|---|---|
| 2024 | $289 | $40,775 | $40,775 | $0 |
Deed History
| Date | Type | Sale Price | Title Company |
|---|---|---|---|
| Warranty Deed | $400,000 | None Listed On Document |
Similar Homes in Franklinton, NC
Source: Doorify MLS
MLS Number: 10064245
APN: 183500345739
- 4330 Medicus Ln
- 4045 Hillside Dr
- 1710 Eddy Ct
- 1726 River Club Way
- 1726 Rapids Ct
- 80 Cullen Ct
- 3805 Watermark Dr
- 4116 Tall Pine Dr
- 3638 Pine Needles Dr
- 3601 River Watch Ln
- 270 Purslane Dr
- 1226 Woodland Church Rd
- 2030 Lonesome Dove Dr
- 1763 River Club Way
- 215 Purslane Dr
- 35 October Glory Way
- 1354 Red Bud Ct
- 3400 River Manor Ct
- 15 Rose Garden Dr
- 205 Purslane Dr
