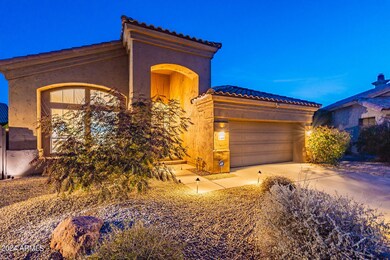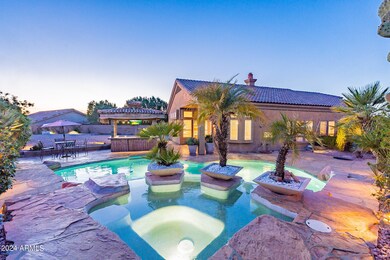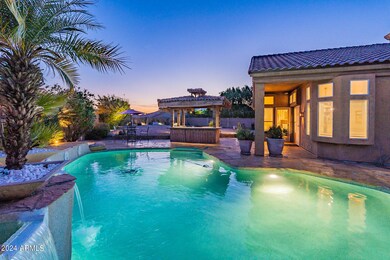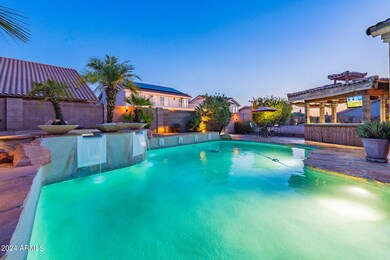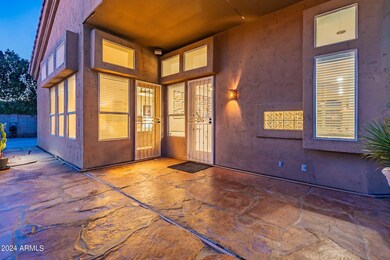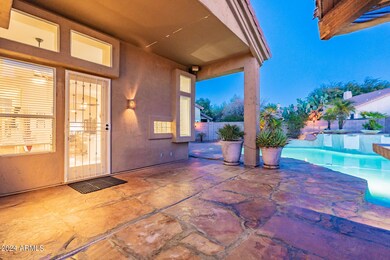
4301 E Desert Marigold Dr Cave Creek, AZ 85331
Desert View NeighborhoodHighlights
- Heated Spa
- RV Gated
- Covered patio or porch
- Desert Willow Elementary School Rated A-
- 1 Fireplace
- 2 Car Direct Access Garage
About This Home
As of December 2024LARGE PRICE REDUCTION FOR BACKYARD UPGRADES. MOTIVATED SELLER. Beautiful Tatum Ranch home on one of the largest lots in the neighborhood. Prime location situated at the end of a cul-de-sac that is walking distance to Desert Willow elementary school. Bright and open floor plan with 12 ft + ceilings. This home is an entertainers dream with large pool and cascading spa, sunken Tiki bar with a grill and tv. The perfect place to enjoy the AZ sunshine. Plenty of space in the yard for kids or pets. Also has an RV gate leading to a large paved area for additional parking if needed. Numerous upgrades in 2021-2022 include full roof replacement, two bathroom full showers and sinks, marble look ceramic floor tiles in kitchen and master suite, quartz kitchen countertops, dish-washer, carpet in two bedrooms, pool filter and pump motor, 52" ceiling fans with LED lights and remote control in all rooms, and more. Low maintenance landscaping with programmable irrigation system.
Home Details
Home Type
- Single Family
Est. Annual Taxes
- $1,886
Year Built
- Built in 1993
Lot Details
- 0.26 Acre Lot
- Cul-De-Sac
- Desert faces the front and back of the property
- Block Wall Fence
- Front and Back Yard Sprinklers
- Sprinklers on Timer
HOA Fees
- $27 Monthly HOA Fees
Parking
- 2 Car Direct Access Garage
- Garage Door Opener
- RV Gated
Home Design
- Wood Frame Construction
- Tile Roof
- Stucco
Interior Spaces
- 2,029 Sq Ft Home
- 1-Story Property
- Ceiling height of 9 feet or more
- Ceiling Fan
- 1 Fireplace
- Double Pane Windows
Kitchen
- Eat-In Kitchen
- Built-In Microwave
- Kitchen Island
Flooring
- Carpet
- Tile
Bedrooms and Bathrooms
- 3 Bedrooms
- Primary Bathroom is a Full Bathroom
- 2 Bathrooms
- Dual Vanity Sinks in Primary Bathroom
- Bathtub With Separate Shower Stall
Pool
- Heated Spa
- Private Pool
Outdoor Features
- Covered patio or porch
- Outdoor Storage
- Built-In Barbecue
Schools
- Desert Willow Elementary School - Cave Creek
- Sonoran Trails Middle School
- Cactus Shadows High School
Utilities
- Refrigerated Cooling System
- Heating Available
- High Speed Internet
- Cable TV Available
Listing and Financial Details
- Tax Lot 129
- Assessor Parcel Number 211-62-800
Community Details
Overview
- Association fees include ground maintenance
- Tatum Ranch Association, Phone Number (480) 473-1763
- Built by MARACAY HOMES
- Tatum Ranch Parcel 12 Unit 3 Subdivision
Recreation
- Community Playground
- Bike Trail
Map
Home Values in the Area
Average Home Value in this Area
Property History
| Date | Event | Price | Change | Sq Ft Price |
|---|---|---|---|---|
| 12/02/2024 12/02/24 | Sold | $600,000 | -11.1% | $296 / Sq Ft |
| 11/21/2024 11/21/24 | Pending | -- | -- | -- |
| 10/24/2024 10/24/24 | Price Changed | $675,000 | -3.4% | $333 / Sq Ft |
| 09/27/2024 09/27/24 | Price Changed | $699,000 | -2.8% | $345 / Sq Ft |
| 09/12/2024 09/12/24 | For Sale | $719,000 | +51.4% | $354 / Sq Ft |
| 02/19/2021 02/19/21 | Sold | $475,000 | +5.6% | $234 / Sq Ft |
| 02/01/2021 02/01/21 | Pending | -- | -- | -- |
| 01/28/2021 01/28/21 | For Sale | $449,895 | -- | $222 / Sq Ft |
Tax History
| Year | Tax Paid | Tax Assessment Tax Assessment Total Assessment is a certain percentage of the fair market value that is determined by local assessors to be the total taxable value of land and additions on the property. | Land | Improvement |
|---|---|---|---|---|
| 2025 | $1,968 | $34,155 | -- | -- |
| 2024 | $1,886 | $32,529 | -- | -- |
| 2023 | $1,886 | $49,700 | $9,940 | $39,760 |
| 2022 | $1,834 | $35,950 | $7,190 | $28,760 |
| 2021 | $1,955 | $33,800 | $6,760 | $27,040 |
| 2020 | $1,910 | $30,480 | $6,090 | $24,390 |
| 2019 | $1,842 | $30,410 | $6,080 | $24,330 |
| 2018 | $1,770 | $28,820 | $5,760 | $23,060 |
| 2017 | $1,705 | $27,570 | $5,510 | $22,060 |
| 2016 | $1,677 | $26,710 | $5,340 | $21,370 |
| 2015 | $1,516 | $26,730 | $5,340 | $21,390 |
Mortgage History
| Date | Status | Loan Amount | Loan Type |
|---|---|---|---|
| Previous Owner | $345,125 | New Conventional | |
| Previous Owner | $339,500 | Purchase Money Mortgage | |
| Previous Owner | $226,864 | Unknown | |
| Previous Owner | $230,500 | No Value Available | |
| Previous Owner | $208,000 | No Value Available | |
| Previous Owner | $131,350 | No Value Available |
Deed History
| Date | Type | Sale Price | Title Company |
|---|---|---|---|
| Warranty Deed | -- | None Listed On Document | |
| Warranty Deed | $600,000 | Fidelity National Title Agency | |
| Warranty Deed | $600,000 | Fidelity National Title Agency | |
| Warranty Deed | $475,000 | Lawyers Title Of Arizona Inc | |
| Interfamily Deed Transfer | -- | Fidelity National Title | |
| Interfamily Deed Transfer | -- | Fidelity National Title | |
| Interfamily Deed Transfer | -- | Fidelity National Title |
Similar Homes in Cave Creek, AZ
Source: Arizona Regional Multiple Listing Service (ARMLS)
MLS Number: 6756055
APN: 211-62-800
- 31016 N 42nd Way Unit 3
- 4302 E Rancho Caliente Dr
- 31203 N 43rd St
- 4216 E Desert Marigold Dr
- 4356 E Rancho Tierra Dr
- 4429 E Rancho Caliente Dr
- 30663 N 44th St
- 4256 E Montgomery Rd
- 4402 E Creosote Dr
- 4310 E Palo Brea Ln
- 4046 E Chaparosa Way
- 31524 N 42nd Place
- 31275 N 41st St
- 31528 N 42nd Place
- 30440 N 42nd Place
- 31226 N 40th Place
- 30430 N 42nd Place
- 30417 N 42nd Place
- 30411 N 42nd Place
- 30404 N 43rd St

