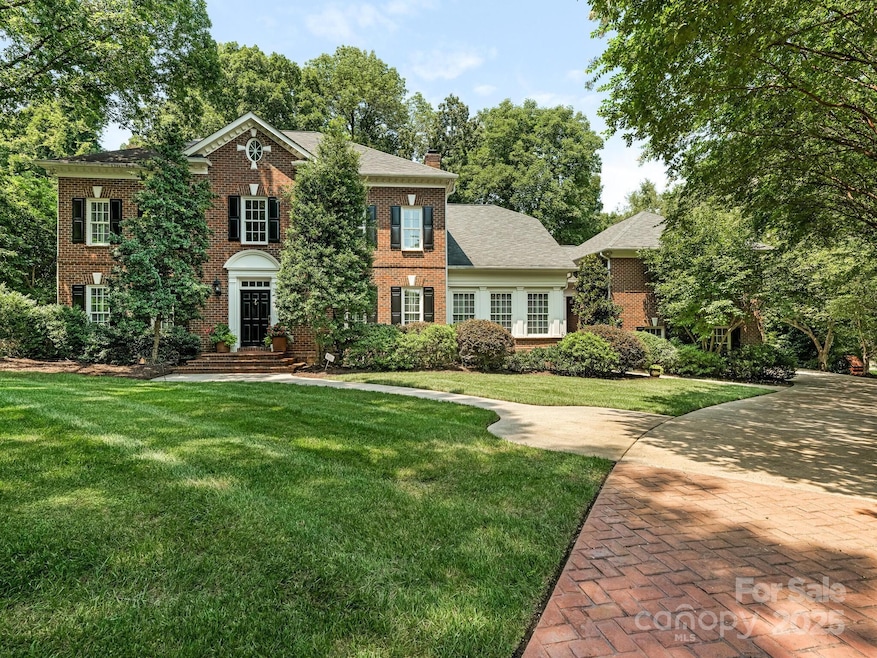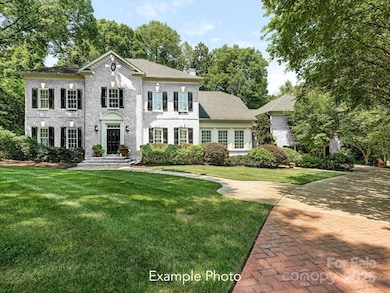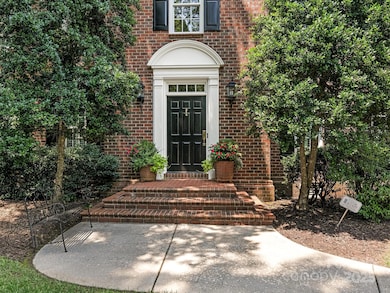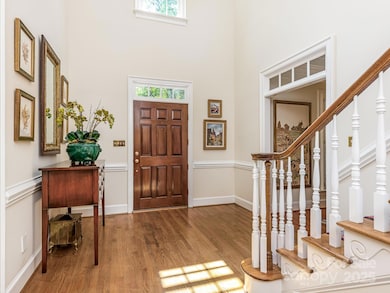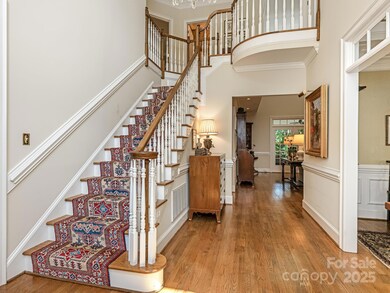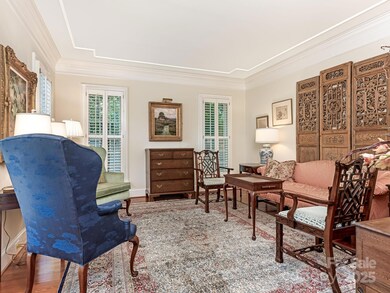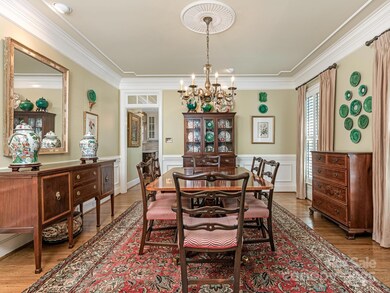
4301 Fairview Oaks Dr Charlotte, NC 28211
Foxcroft NeighborhoodEstimated payment $11,048/month
Highlights
- Transitional Architecture
- Wood Flooring
- Double Oven
- Sharon Elementary Rated A-
- Covered patio or porch
- Cul-De-Sac
About This Home
Prepare to be impressed by this meticulously maintained home in the heart of Southpark. Stately curb appeal, gracious foyer & beautiful moldings. The kitchen has been updated w/ custom cabinets, professional grade Wolf gas cooktop, Sub-Zero Refrigerator, double ovens, warming drawer, granite countertops & center island. The wet bar has a separate ice maker. The large 2 story family room has custom built ins, fireplace & overlooks the large screened porch w/ Chippendale railings, brick flooring, & private backyard. Large main level laundry room w/ built ins, dishwasher & refrigerator. Primary on the main level has renovated dual bathrooms & 2 large walk in closets. Lovely dining room, living room & side entrance complete the main level. Upper level offers 3 additional bedrooms and 2 full baths. Large bonus room over the 3 car garage. Most windows have been replaced & let in exceptional light. Wood floors & plantation shutters. Gas powered whole house generator & large walk in attic.
Listing Agent
Corcoran HM Properties Brokerage Email: susanmay@hmproperties.com License #150660

Co-Listing Agent
Corcoran HM Properties Brokerage Email: susanmay@hmproperties.com License #317927
Home Details
Home Type
- Single Family
Est. Annual Taxes
- $11,434
Year Built
- Built in 1995
Lot Details
- Cul-De-Sac
- Irrigation
- Property is zoned N1-A
HOA Fees
- $77 Monthly HOA Fees
Parking
- 3 Car Attached Garage
Home Design
- Transitional Architecture
- Garden Home
- Brick Exterior Construction
Interior Spaces
- 2-Story Property
- Built-In Features
- Entrance Foyer
- Family Room with Fireplace
- Crawl Space
- Laundry Room
Kitchen
- Double Oven
- Gas Cooktop
- Warming Drawer
- Microwave
- Dishwasher
- Kitchen Island
- Disposal
Flooring
- Wood
- Tile
Bedrooms and Bathrooms
- Walk-In Closet
Outdoor Features
- Covered patio or porch
Schools
- Sharon Elementary School
- Alexander Graham Middle School
- Myers Park High School
Utilities
- Forced Air Heating and Cooling System
- Heat Pump System
- Heating System Uses Natural Gas
- Power Generator
- Gas Water Heater
Community Details
- Fairview Oaks HOA
- Fairview Oaks Subdivision
- Mandatory home owners association
Listing and Financial Details
- Assessor Parcel Number 183-111-51
Map
Home Values in the Area
Average Home Value in this Area
Tax History
| Year | Tax Paid | Tax Assessment Tax Assessment Total Assessment is a certain percentage of the fair market value that is determined by local assessors to be the total taxable value of land and additions on the property. | Land | Improvement |
|---|---|---|---|---|
| 2023 | $11,434 | $1,539,900 | $918,000 | $621,900 |
| 2022 | $11,119 | $1,139,200 | $491,300 | $647,900 |
| 2021 | $11,108 | $1,139,200 | $491,300 | $647,900 |
| 2020 | $11,100 | $1,139,200 | $491,300 | $647,900 |
| 2019 | $11,085 | $1,139,200 | $491,300 | $647,900 |
| 2018 | $10,759 | $814,500 | $262,500 | $552,000 |
| 2017 | $10,606 | $814,500 | $262,500 | $552,000 |
| 2016 | $10,596 | $814,500 | $262,500 | $552,000 |
| 2015 | $10,585 | $860,000 | $262,500 | $597,500 |
| 2014 | $10,583 | $0 | $0 | $0 |
Property History
| Date | Event | Price | Change | Sq Ft Price |
|---|---|---|---|---|
| 04/07/2025 04/07/25 | Price Changed | $1,795,000 | -5.3% | $383 / Sq Ft |
| 01/28/2025 01/28/25 | Price Changed | $1,895,000 | -4.1% | $404 / Sq Ft |
| 09/17/2024 09/17/24 | Price Changed | $1,975,000 | -10.0% | $421 / Sq Ft |
| 08/13/2024 08/13/24 | For Sale | $2,195,000 | -- | $468 / Sq Ft |
Deed History
| Date | Type | Sale Price | Title Company |
|---|---|---|---|
| Deed | $90,000 | -- |
Mortgage History
| Date | Status | Loan Amount | Loan Type |
|---|---|---|---|
| Open | $1,625,000 | New Conventional | |
| Closed | $136,098 | Unknown | |
| Closed | $168,000 | Unknown |
Similar Homes in Charlotte, NC
Source: Canopy MLS (Canopy Realtor® Association)
MLS Number: 4170796
APN: 183-111-51
- 5512 Carmel Park Dr
- 1216 Royal Prince Ct Unit 7
- 8719 Fairview Rd
- 8163 Fairview Rd
- 8159 Fairview Rd
- 1219 Royal Prince Ct Unit 3
- 1211 Royal Prince Ct
- 8812 Provence Village Ln
- 9020 Tynecastle Commons Ct
- 1441 Carmel Rd
- 4918 Sardis Rd Unit E
- 4936 Sardis Rd Unit B
- 4016 Nettie Ct
- 3925 Silver Bell Dr
- 8023 Litaker Manor Ct
- 8014 Litaker Manor Ct
- 8010 Litaker Manor Ct
- 4948 Sardis Rd Unit D
- 2027 Meadowood Ln
- 5020 Sardis Rd Unit I
