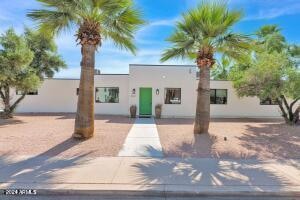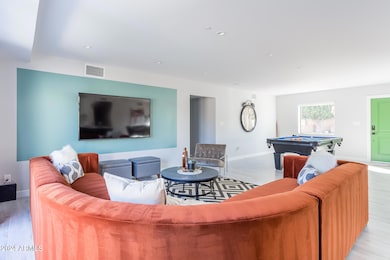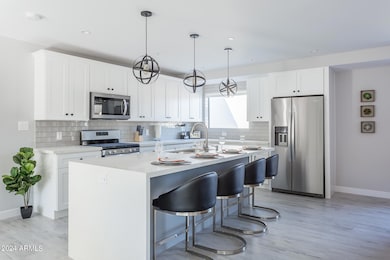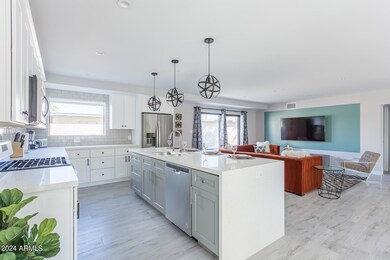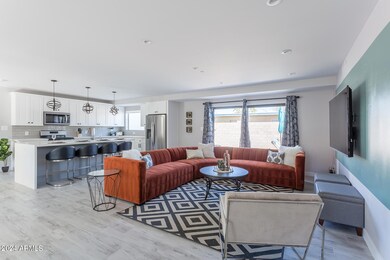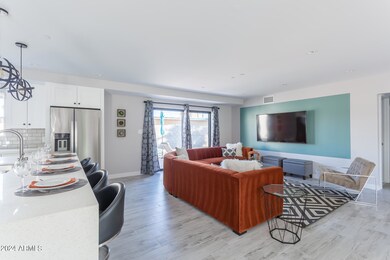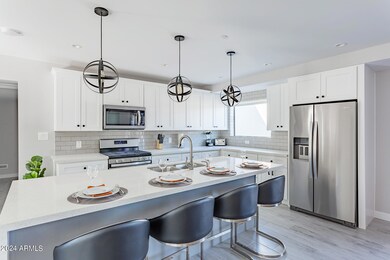4301 N 78th St Scottsdale, AZ 85251
Indian Bend NeighborhoodHighlights
- Heated Spa
- Corner Lot
- No HOA
- Navajo Elementary School Rated A-
- Furnished
- Fireplace
About This Home
Discover unparalleled comfort and sophistication at Sunburst Estate, a spacious 5-bedroom haven designed for both relaxation and adventure. This luxurious property features an inviting backyard with a sparkling pool, soothing hot tub, and a putting green, ideal for outdoor fun. Inside, enjoy a vibrant game room with ski ball, darts, and a versatile pool table, alongside stylish living areas with designer furnishings and modern amenities. The chef's kitchen, equipped with stainless steel appliances and striking marble countertops, is perfect for preparing meals and entertaining guests. Each bedroom is thoughtfully designed for comfort, with custom accents and ample space. Certified Wire required. RENTAL RATES ARE FOR MAY TO AUGUST
Home Details
Home Type
- Single Family
Est. Annual Taxes
- $3,313
Year Built
- Built in 1975
Lot Details
- 8,720 Sq Ft Lot
- Block Wall Fence
- Corner Lot
- Front and Back Yard Sprinklers
- Sprinklers on Timer
Parking
- 2 Open Parking Spaces
Home Design
- Wood Frame Construction
- Foam Roof
Interior Spaces
- 2,662 Sq Ft Home
- 1-Story Property
- Furnished
- Ceiling height of 9 feet or more
- Fireplace
- Double Pane Windows
- Tile Flooring
Kitchen
- Eat-In Kitchen
- Breakfast Bar
- Built-In Microwave
- Kitchen Island
Bedrooms and Bathrooms
- 6 Bedrooms
- Primary Bathroom is a Full Bathroom
- 3 Bathrooms
- Dual Vanity Sinks in Primary Bathroom
Laundry
- Laundry in unit
- Dryer
- Washer
Pool
- Heated Spa
- Heated Pool
- Above Ground Spa
Outdoor Features
- Fire Pit
- Built-In Barbecue
Schools
- Navajo Elementary School
- Pima Elementary Middle School
Utilities
- Cooling Available
- Heating System Uses Natural Gas
- High Speed Internet
- Cable TV Available
Listing and Financial Details
- $200 Move-In Fee
- 1-Month Minimum Lease Term
- Tax Lot 1
- Assessor Parcel Number 173-53-223
Community Details
Overview
- No Home Owners Association
- Built by custom
- Wentworth East Subdivision
Recreation
- Bike Trail
Map
Source: Arizona Regional Multiple Listing Service (ARMLS)
MLS Number: 6760979
APN: 173-53-223
- 7751 E Glenrosa Ave Unit B7
- 7751 E Glenrosa Ave Unit A1
- 7751 E Glenrosa Ave Unit C5
- 7740 E Heatherbrae Ave Unit 13
- 7740 E Heatherbrae Ave Unit 5
- 7720 E Heatherbrae Ave Unit 18
- 7720 E Heatherbrae Ave Unit 13
- 7902 E Heatherbrae Ave
- 4304 N Parkway Ave
- 4208 N Parkway Ave
- 4323 N Miller Rd
- 7625 E Camelback Rd Unit B124
- 7625 E Camelback Rd Unit 244B
- 7625 E Camelback Rd Unit A108
- 7625 E Camelback Rd Unit A114
- 7625 E Camelback Rd Unit A110
- 7625 E Camelback Rd Unit B148
- 7625 E Camelback Rd Unit A103
- 7625 E Camelback Rd Unit B201
- 7625 E Camelback Rd Unit B116
